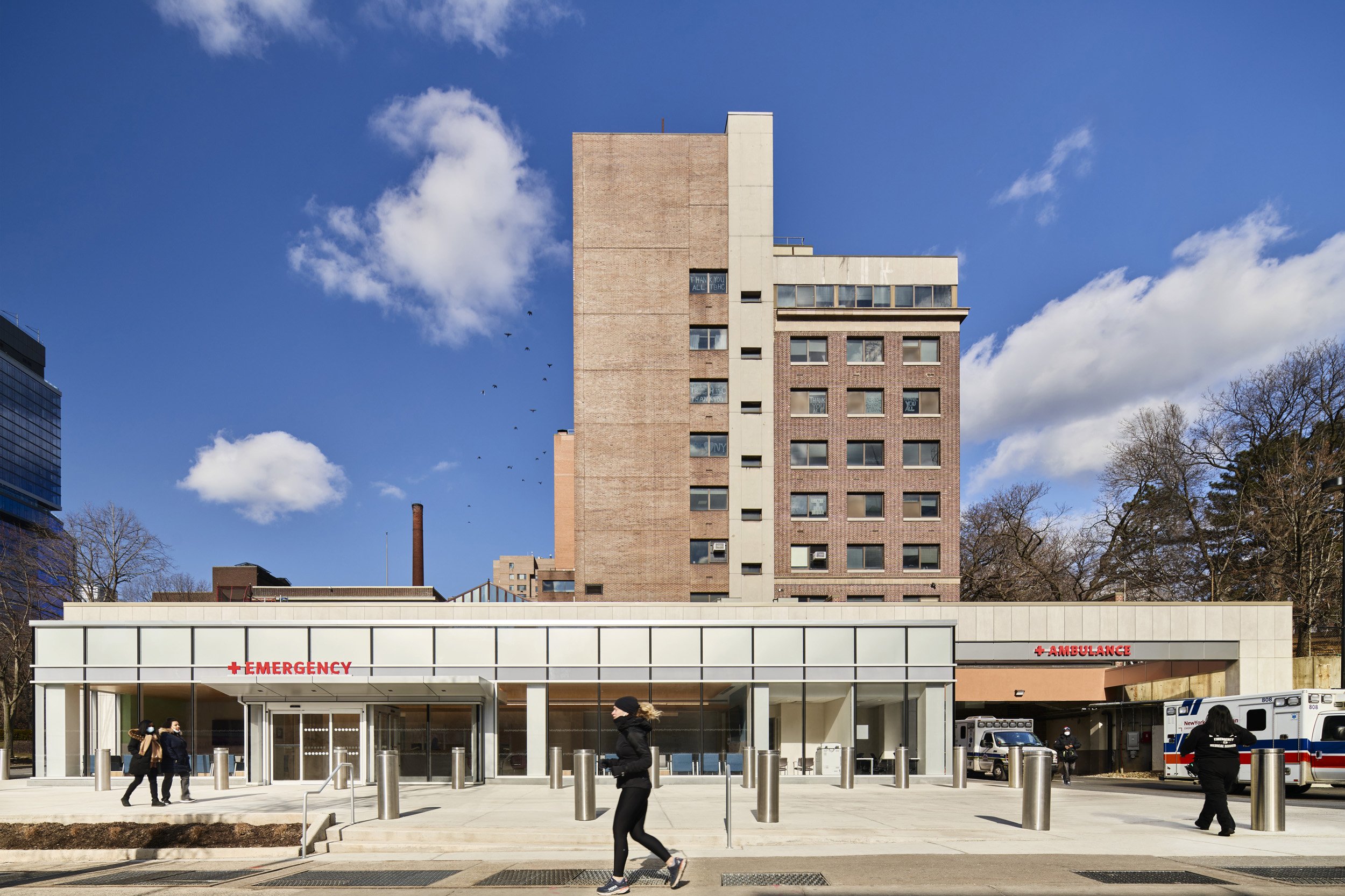Northwell Health, Staten Island University Hospital
Florina Cancer Center
principal
ARCHITECTURAL TEAM
INTERIOR DESIGN
owner pm
MEP/FP ENGINEER
CIVIL ENGINEER
Derosier Engineering, LLC
structural engineer
general contractor
Plaza Construction / Central Consulting
photography
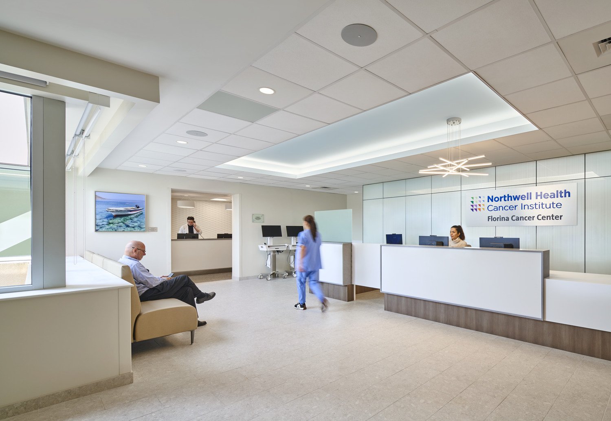
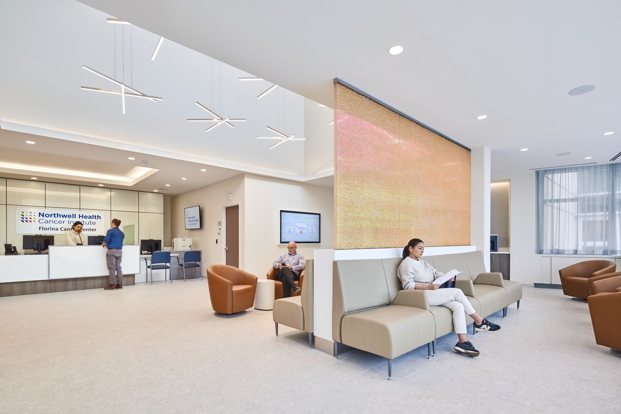
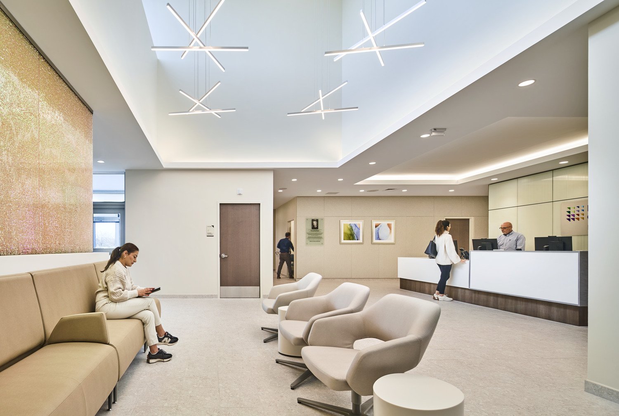
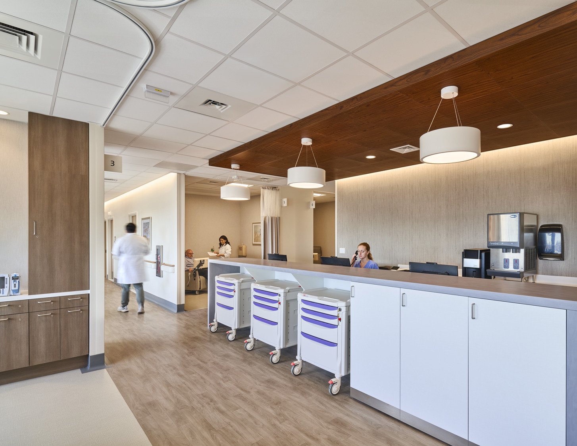
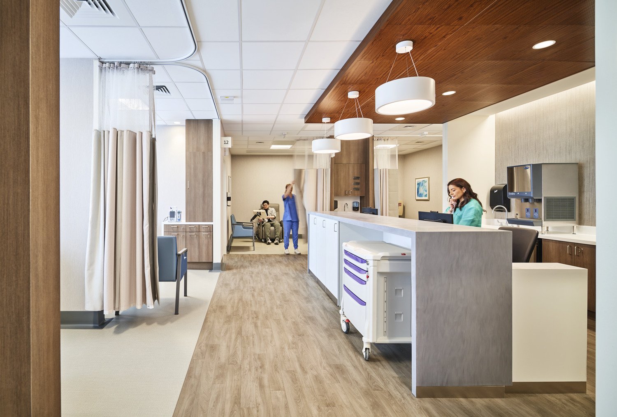
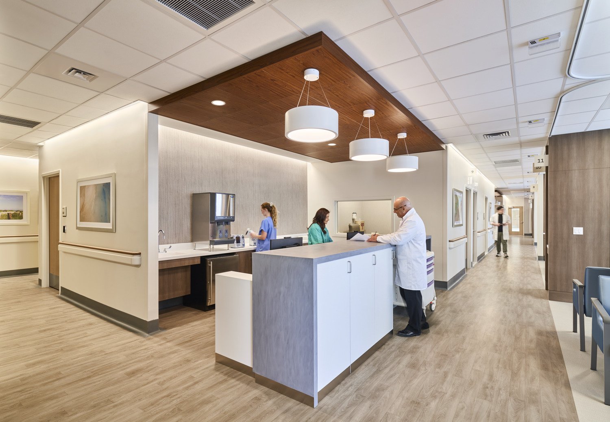
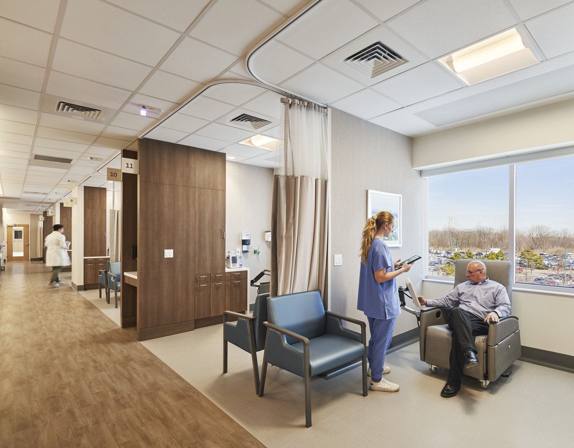
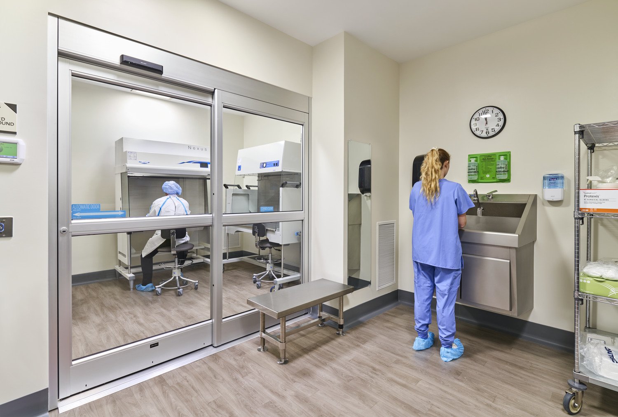
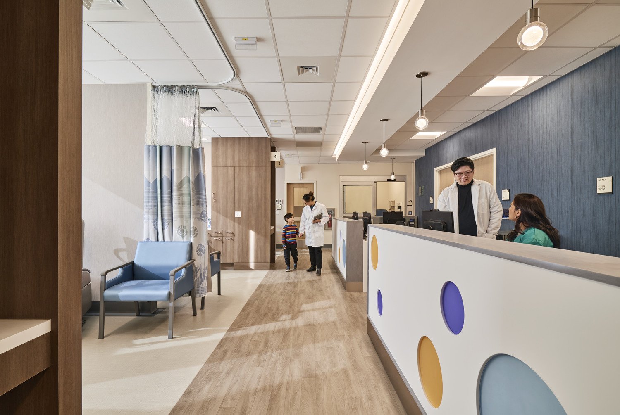
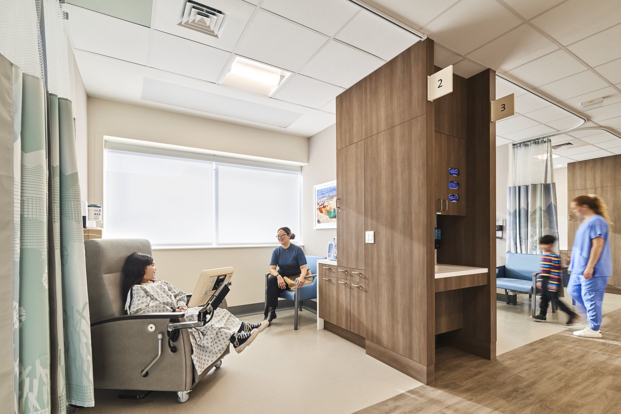
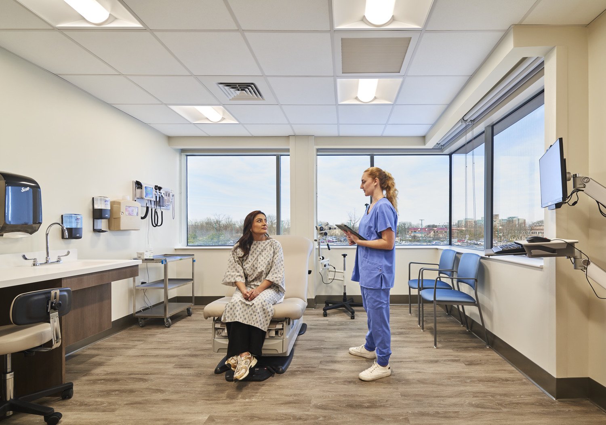
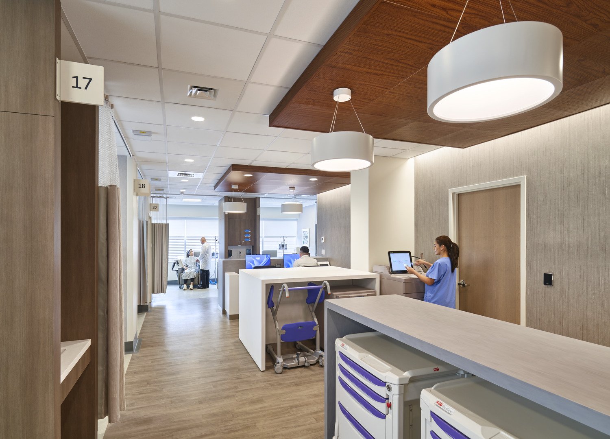
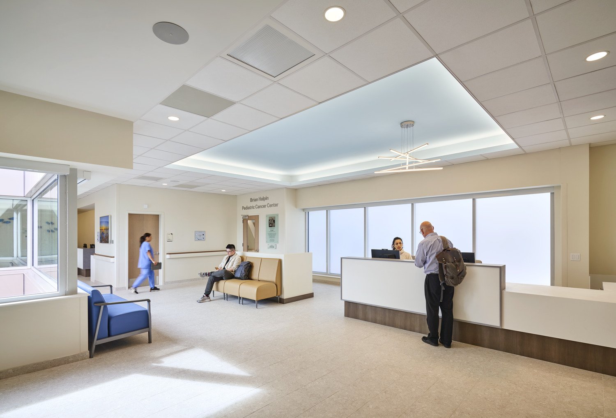
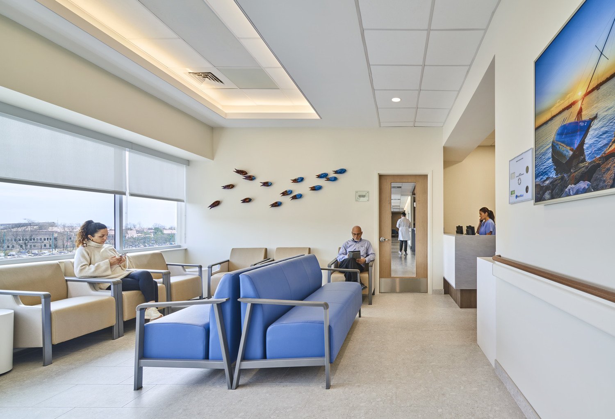
PROJECT OVERVIEW
An Integrated Cancer Center
The goal of this project was to plan, design and build an integrated cancer center on the campus of Staten Island University Hospital. The project entails both the renovation of existing space as well as a vertical expansion. The resultant cancer center is a 40,000 square foot state-of-the-art facility with advanced technology that will serve the region. The center will serve both adults and children and includes Medical Oncology, Chemotherapy Suite, Exam Rooms, Cancer Administrative Offices, and Radiation Therapy Suite.
Focus on Nature
With access to nature being a main design driver for the project, the New Cancer Center relates its shore surroundings with a theme of earth, sea and sky. From daylight proliferating internal corridors to the use of nature based materials, the patient spaces incorporate nature as part of the healing process.
Improved Workflow
We worked closely with clinicians to re-examine their workflow to provide the best efficiencies and layout for supplies to be quickly accessed and restocked. In addition, a separate 6-bay pediatric infusion unit has been designed adjacent to the adult unit. Both units are designed to increase patient safety and satisfaction while giving clinicians an optimal work environment.
PROJECT PHOTOGRAPHY © EDWARD CARUSO PHOTOGRAPHY
RELATED CONTENT



