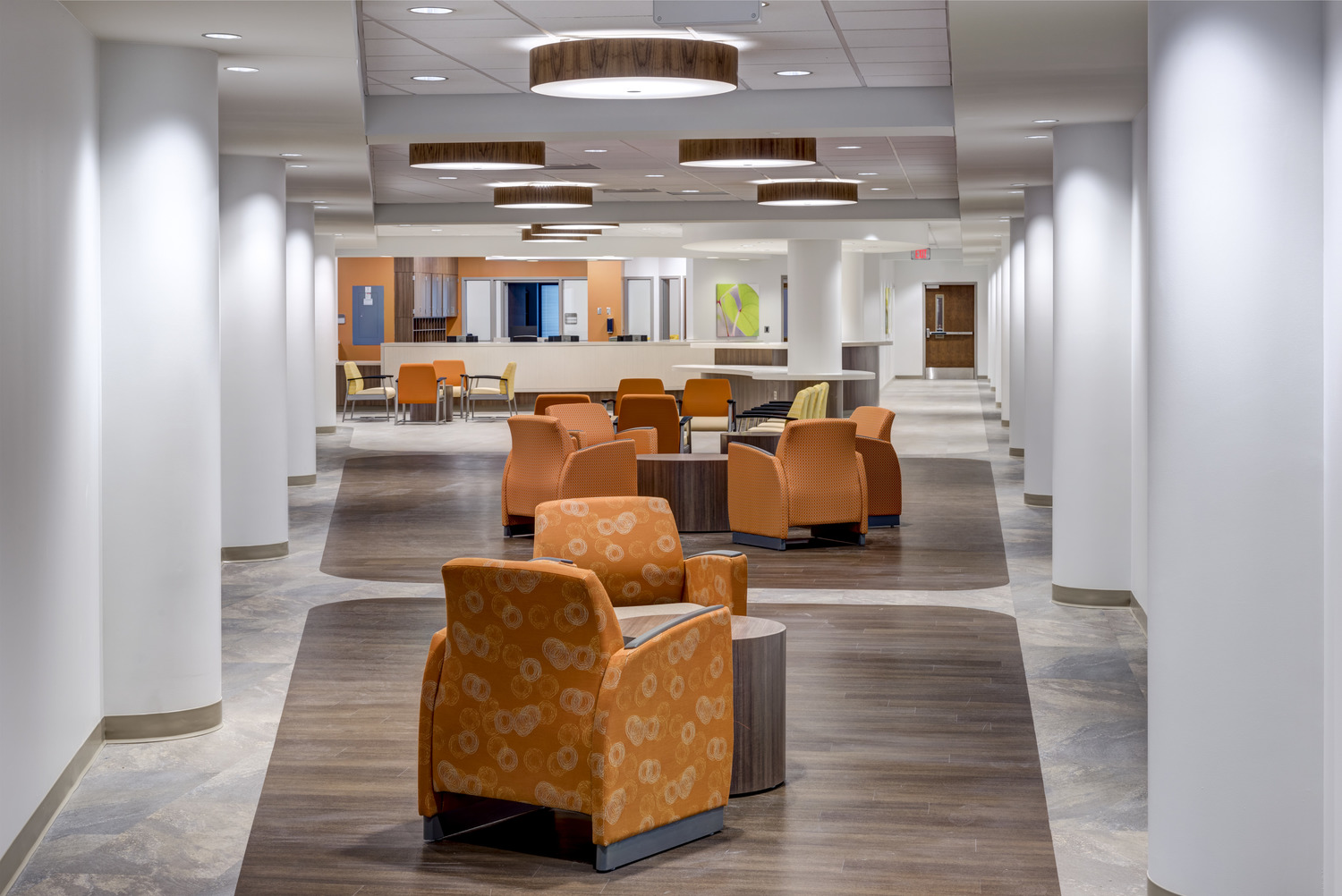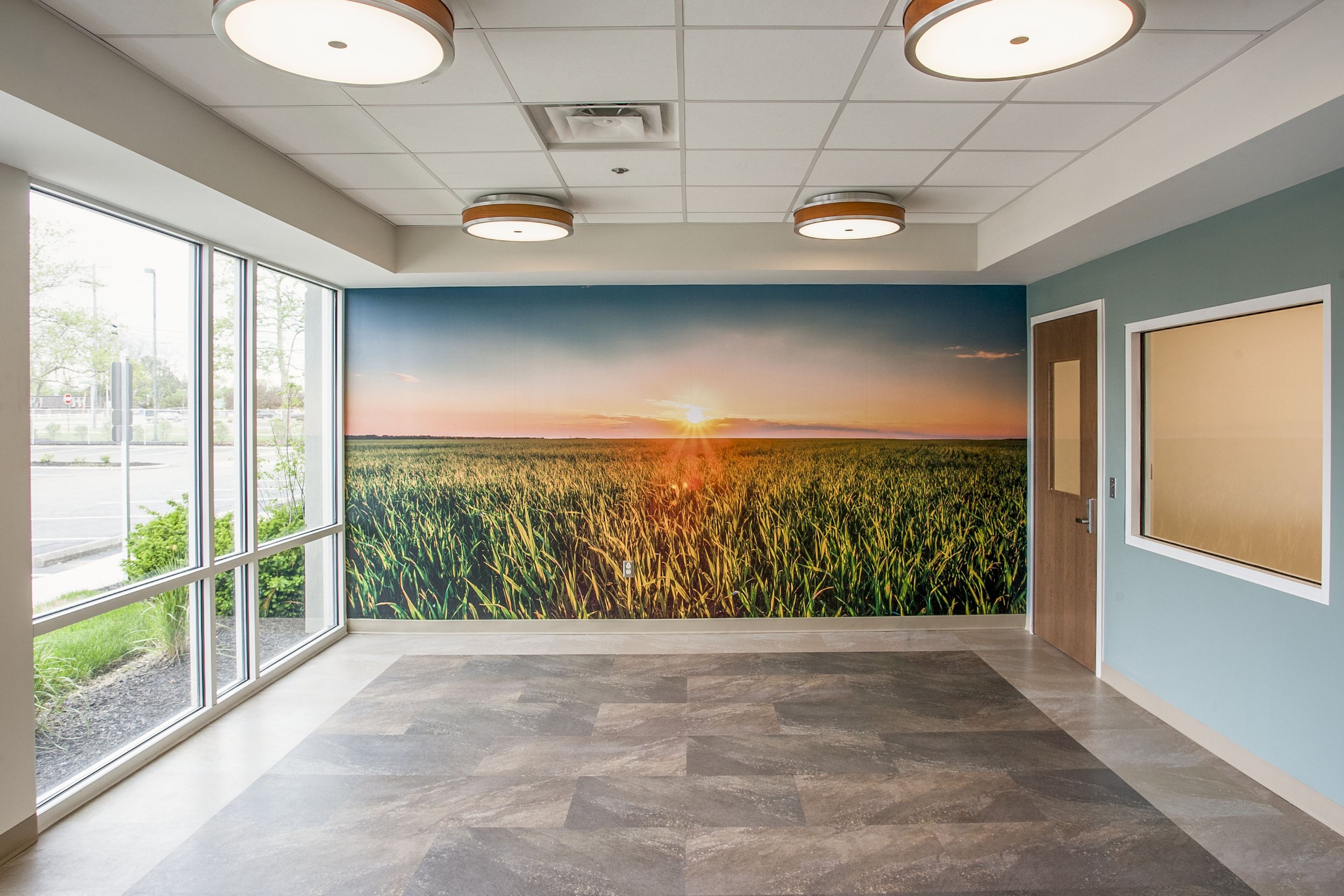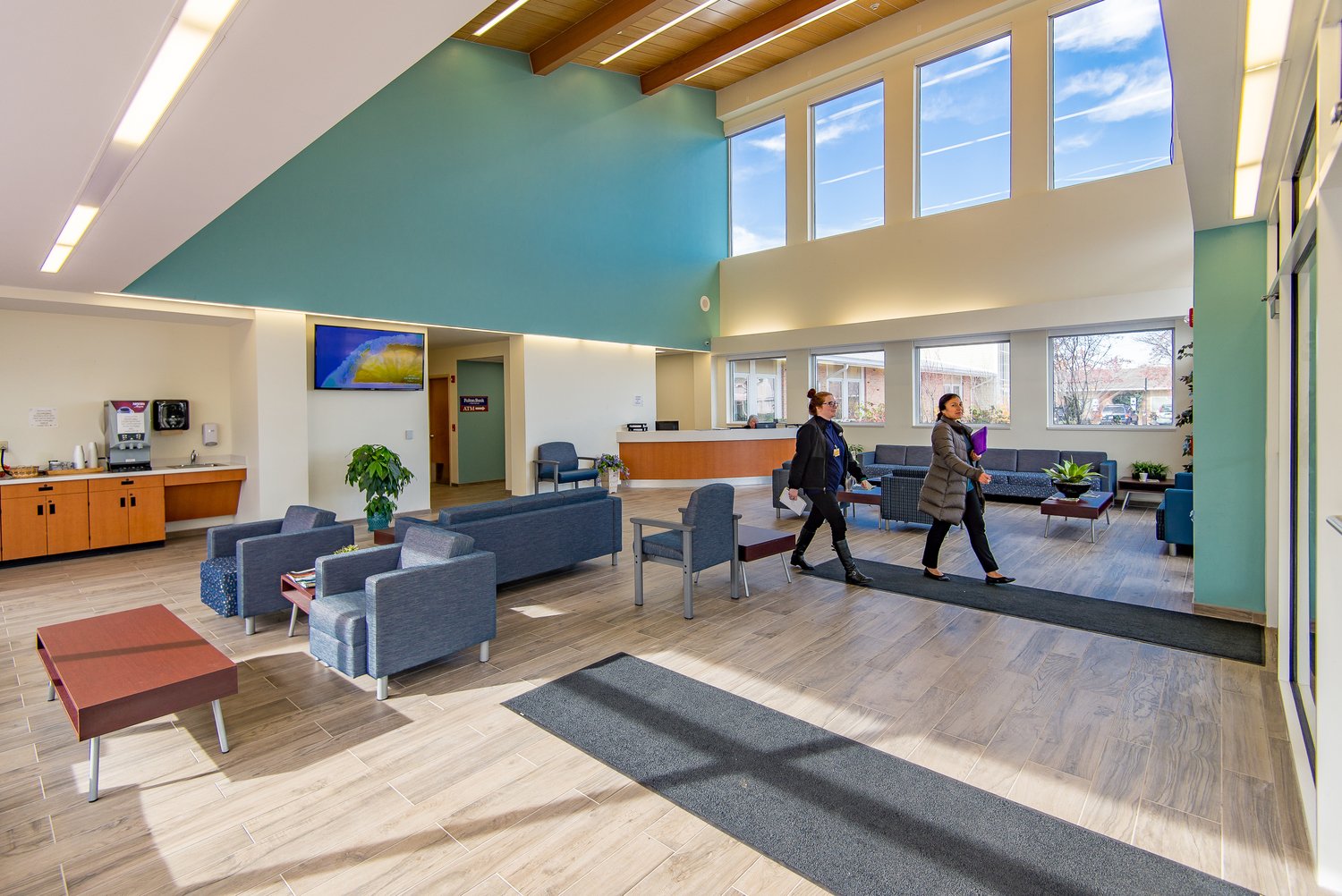RWJ University Hospital Somerset
Eating Disorders Unit
architectural team
Canfeng Zhu
Erin Sharp Newton
Vaishali Chandrashekar
interior design
MEP Design
construction
photography
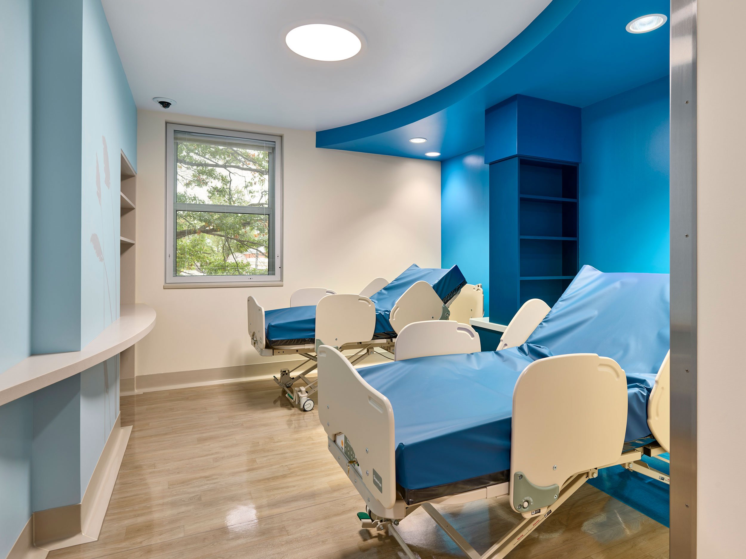
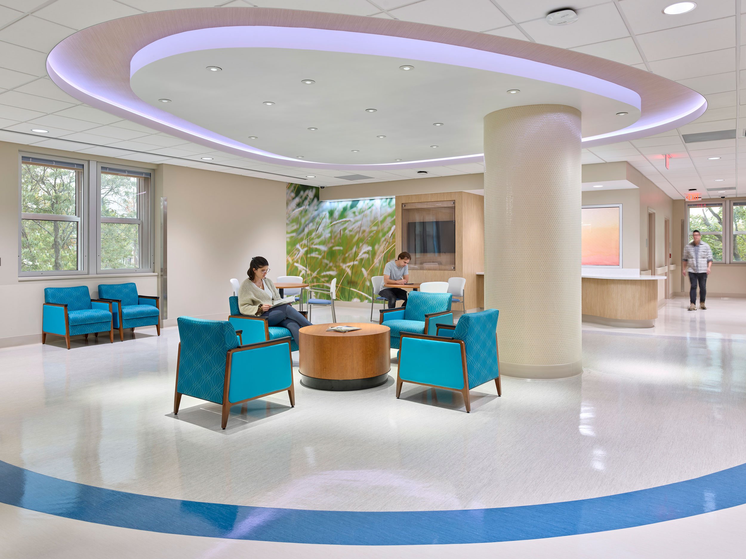
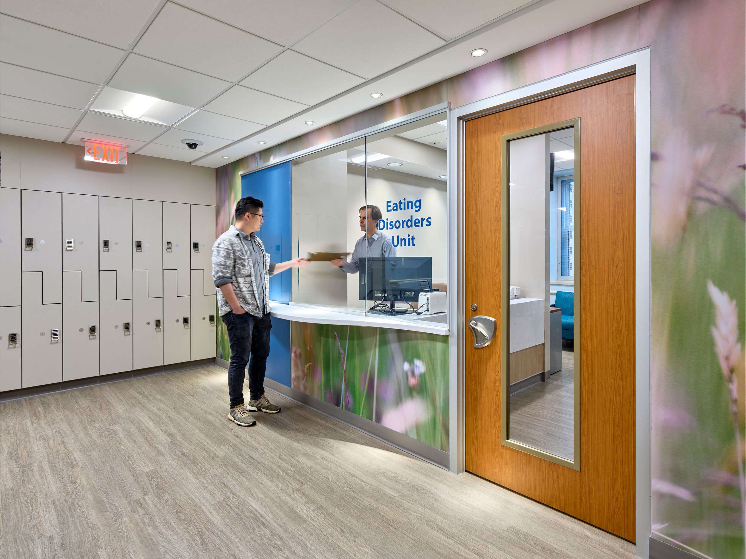
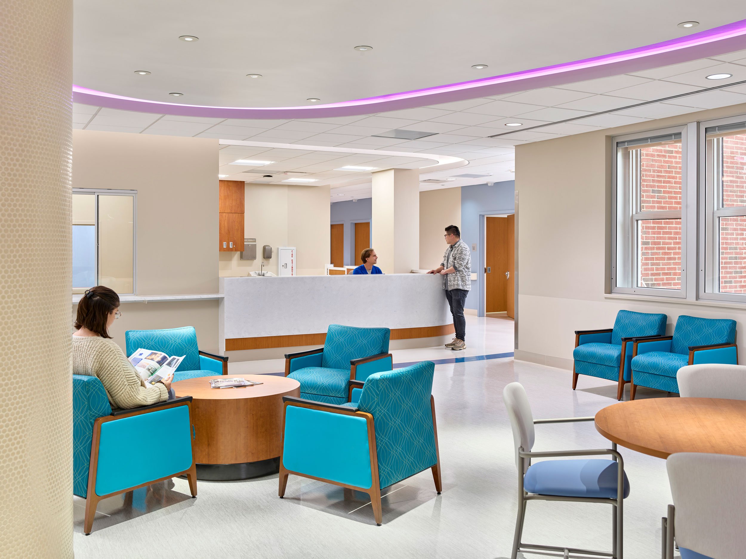
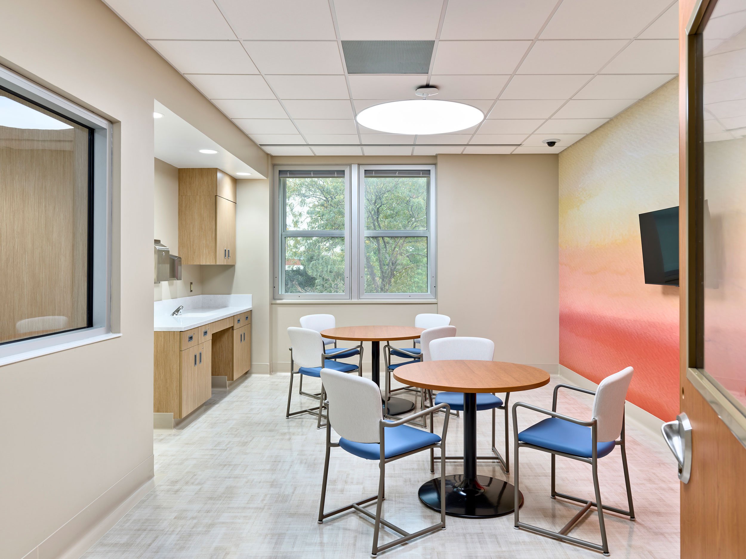
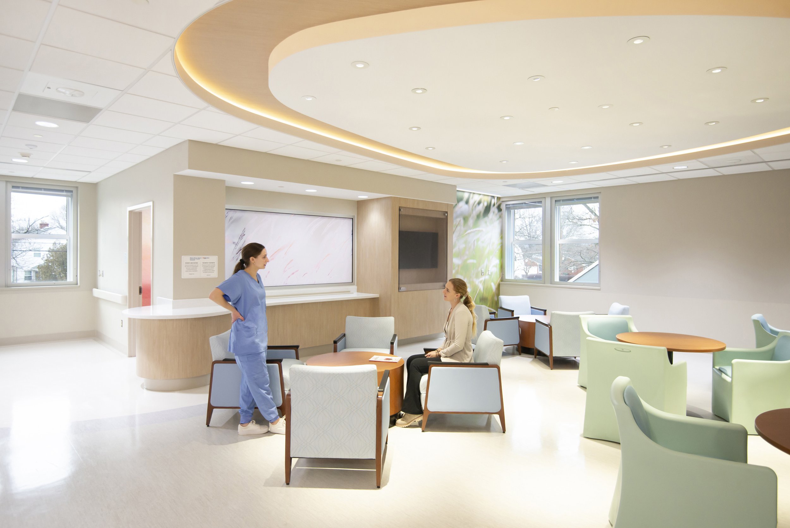
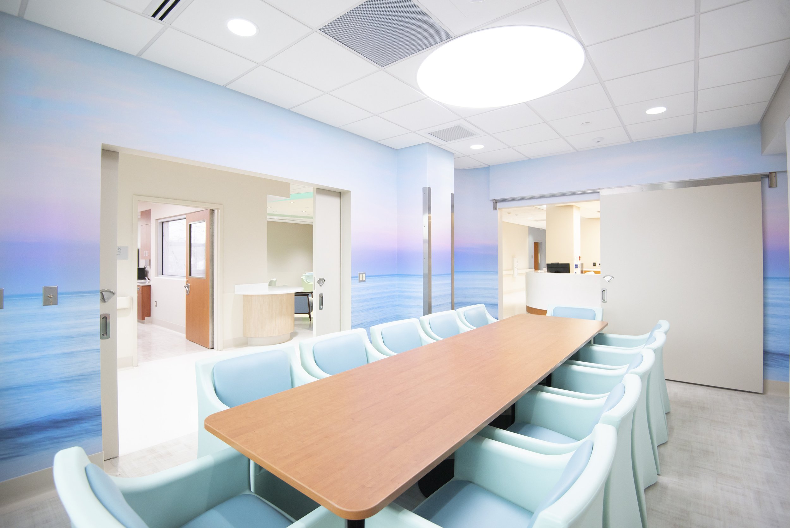
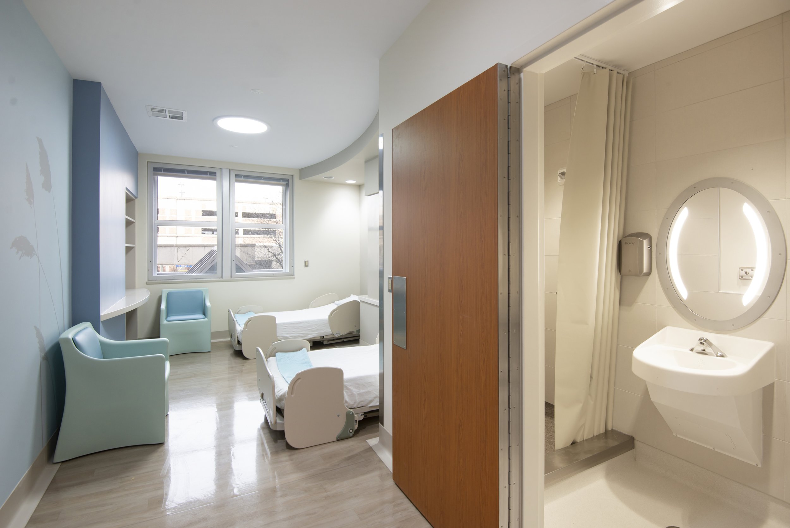
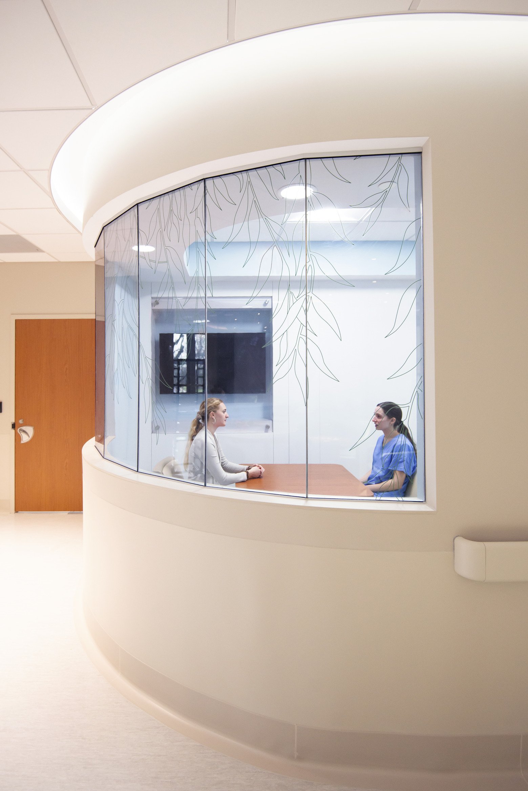
Project Overview
The Eating Disorders Unit (EDU) at Robert Wood Johnson University Hospital Somerset reconnects patients to the rhythms of daily life with comforting care, circadian lighting and biophilic access to nature.
This phased renovation converts the existing 12-bed EDU (and an adjacent med-surg space) into a 20-bed eating disorder program with separate units for adults and adolescents, each containing 10 inpatient beds, group rooms, a quiet room, dining, nurse stations and shared clinical support spaces to maximize efficiency. Patient care spaces are designed for a variety of needs — active to quiet, open to closed, public to private — with special attention to creating a grounded environment for the critical activity of dining.
Because research shows that tuning into circadian rhythms can improve physical and emotional wellbeing, the EDU is designed to help patients synchronize their internal biological clocks with the day. Lighting and shades in group areas are on automatic systems coordinated with sunrise and sunset, while patient rooms are outfitted with patient-controlled lighting and shades to foster a sense of dignity and personal control. Each unit also provides therapeutic access to nature both actual — via future rooftop gardens — and simulated, with nature-inspired wall graphics, color palettes and soft, rounded forms.
The more recently completed Adult Unit includes similar features to Phases 1 & 2 above. We utilized biophilia throughout this project to encourage patients to connect with nature, as previously stated, through our choice of calming wall decor and minimal design. The future of this unit includes a plan to create greenhouses off each day space connecting the unit to a confined outdoor space.
The greenhouses will later be incorporated into the program to teach patients how to develop a positive relationship with food by growing it, touching it, and harvesting it. Soft tones and organic colors and shapes have been used throughout the design of this project creating consistency between the units. As one of only two hospital-based eating disorders units in the state of New Jersey, our goal in designing and completing this project has been to raise awareness and support to those suffering with mental health and eating disorders.
This project received the Bronze Award from Healthcare Design Magazine’s Remodel / Renovation Competition.

