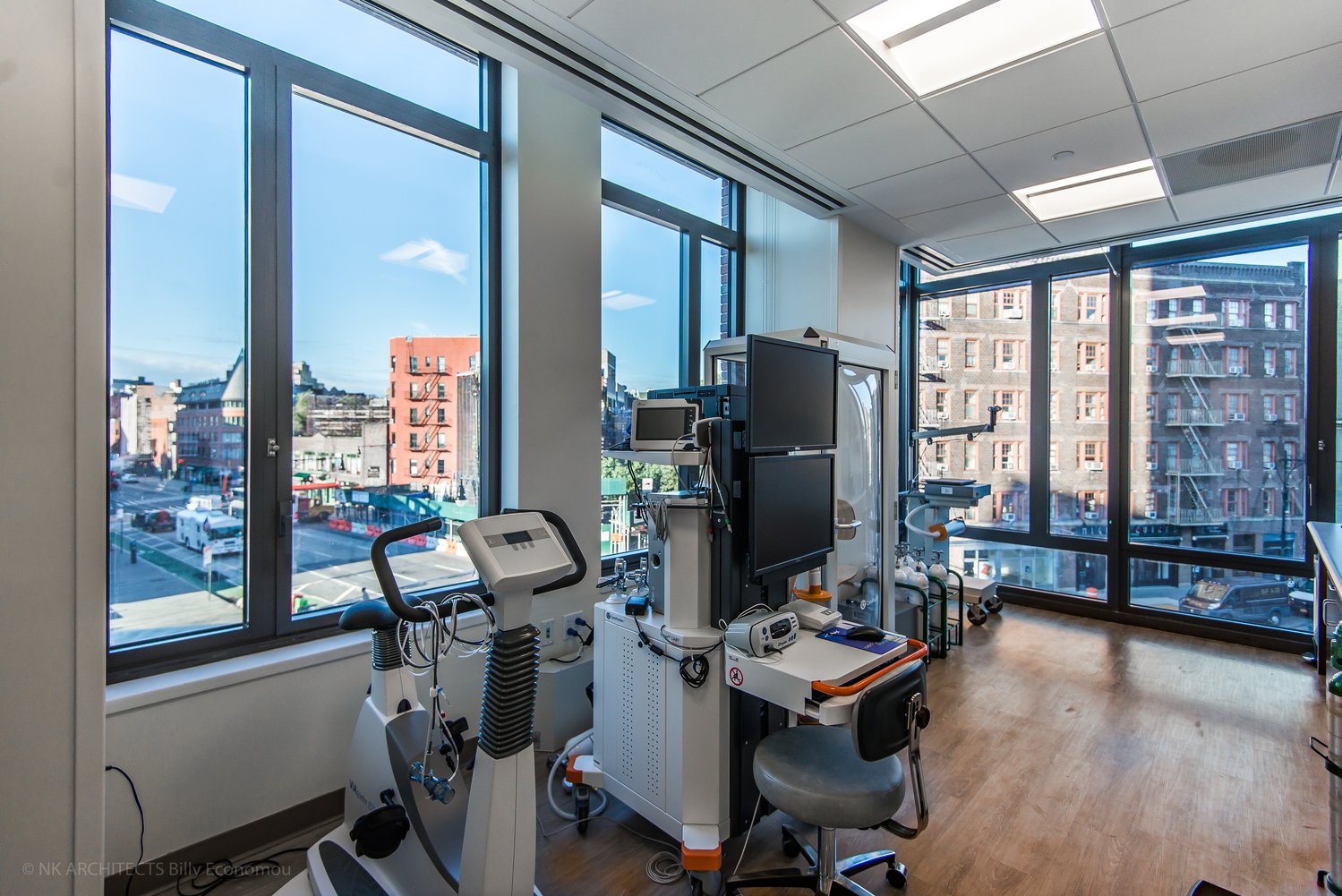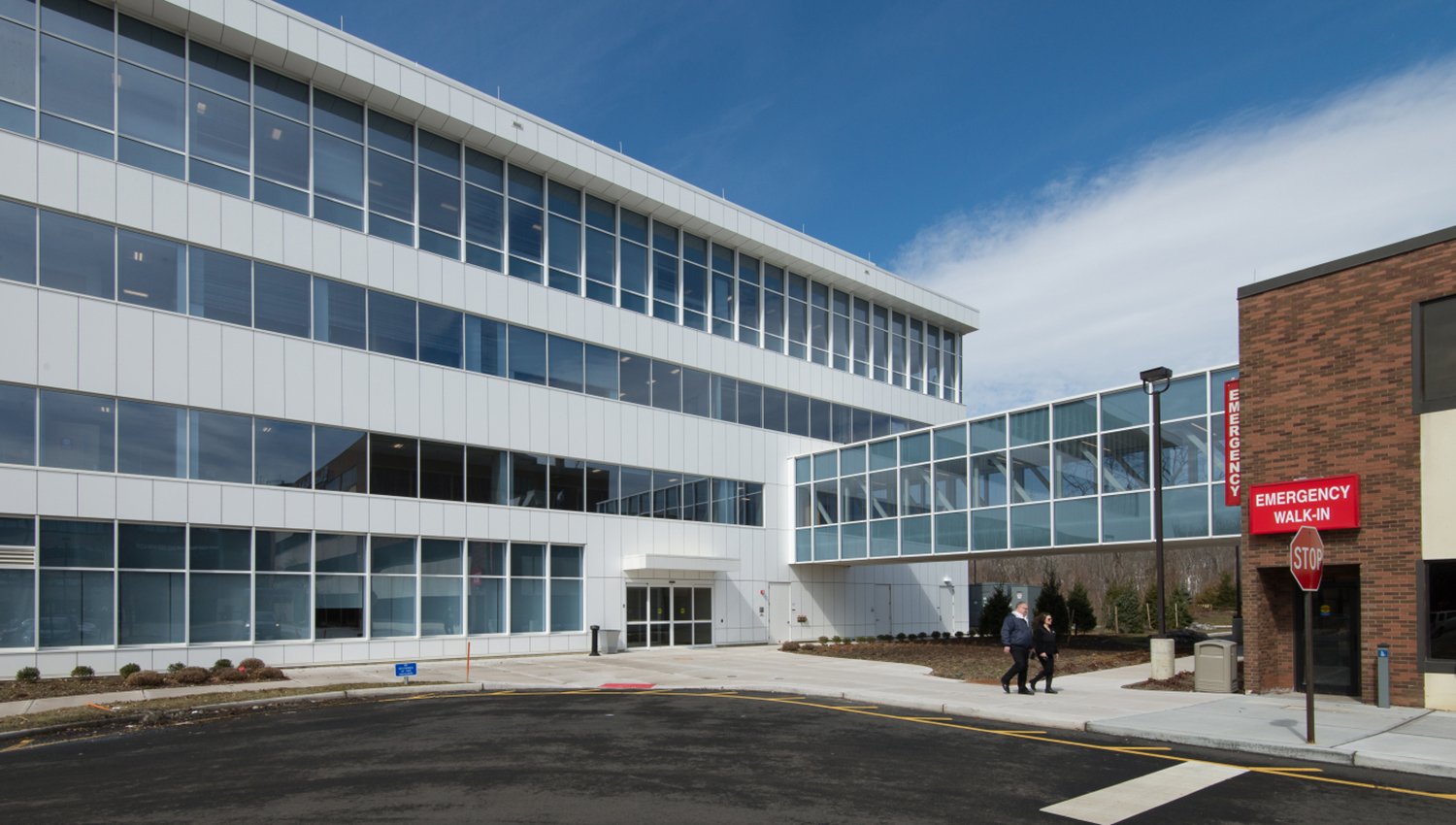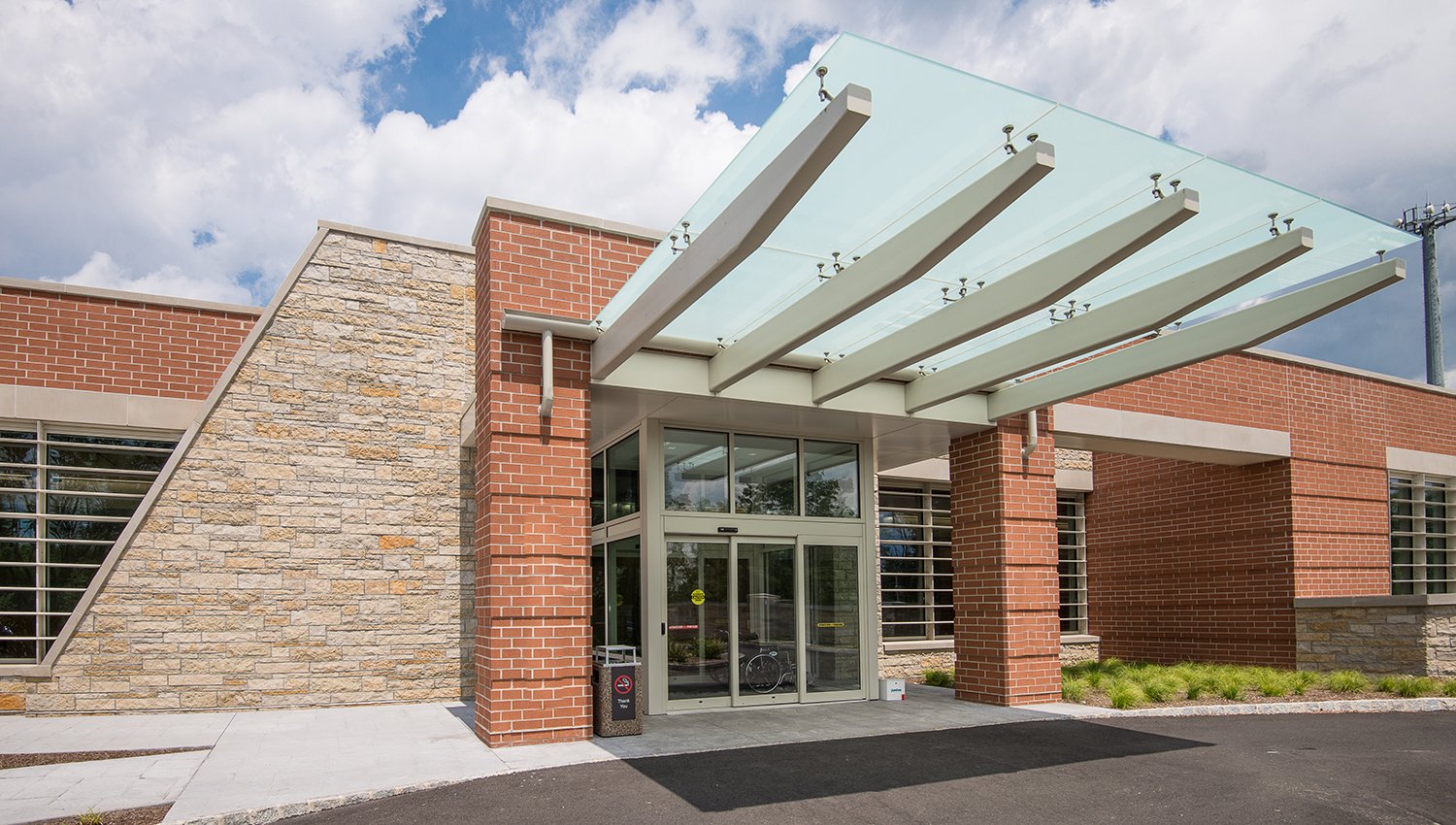Ambulatory Care and GI Procedures Suite
Healthcare Adaptive Reuse
principal
ARCHITECTURAL TEAM
Suzy Genzler
Walter Ksiazak
Susan Park
INTERIOR DESIGN
Andrea Hsu
STRUCTURAL / MEP ENGINEER
Lizardos
CIVIL ENGINEER
VHB
AV CONSULTANT
Syska Hennessy
EXPEDITER
RMB Development Consultants
CONSTRUCTION MANAGER
Holt Construction
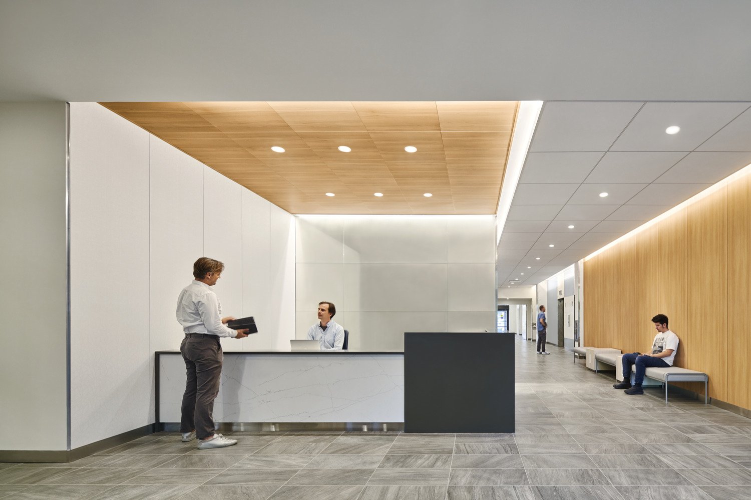
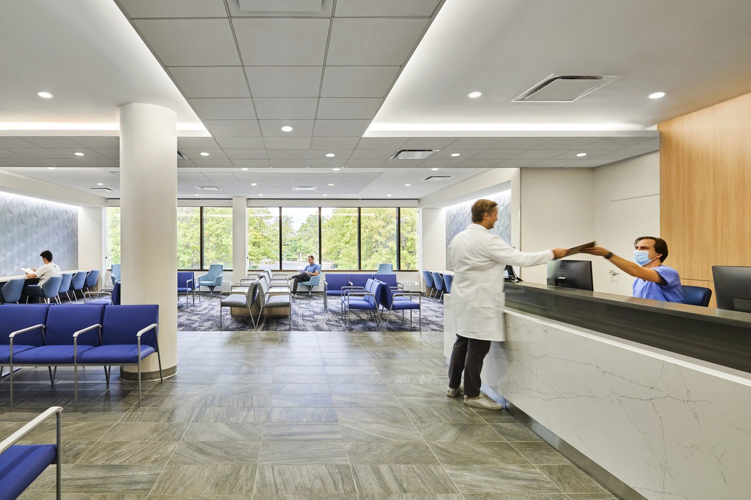
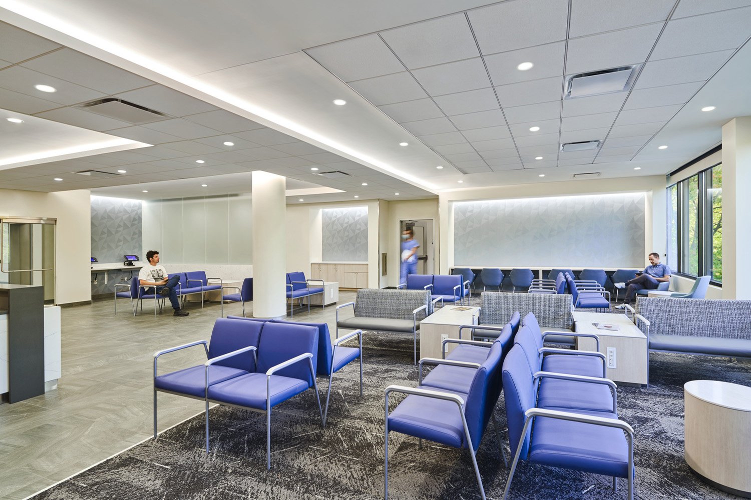
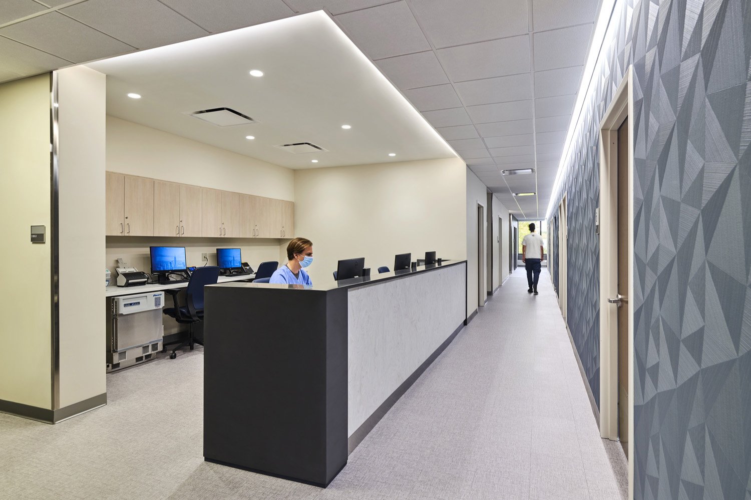
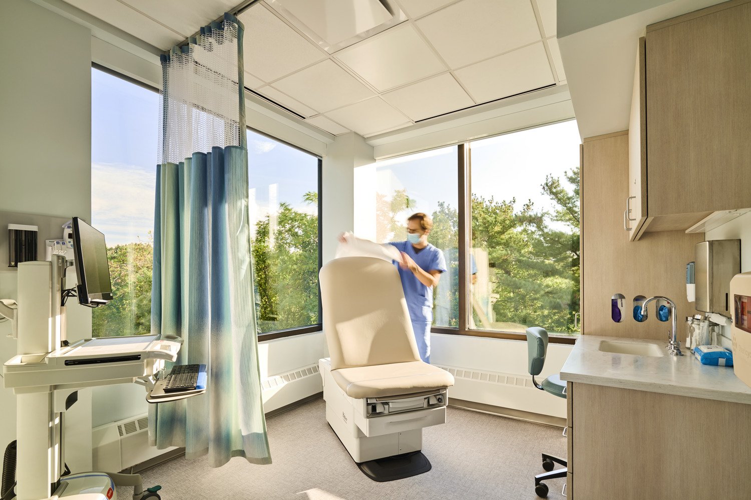
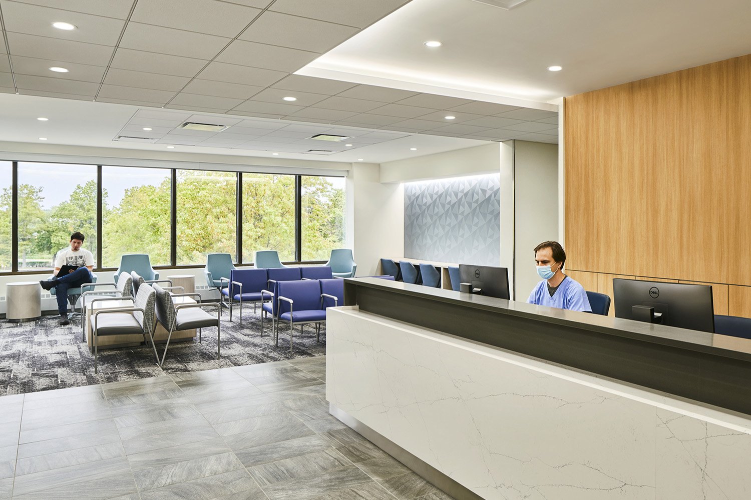
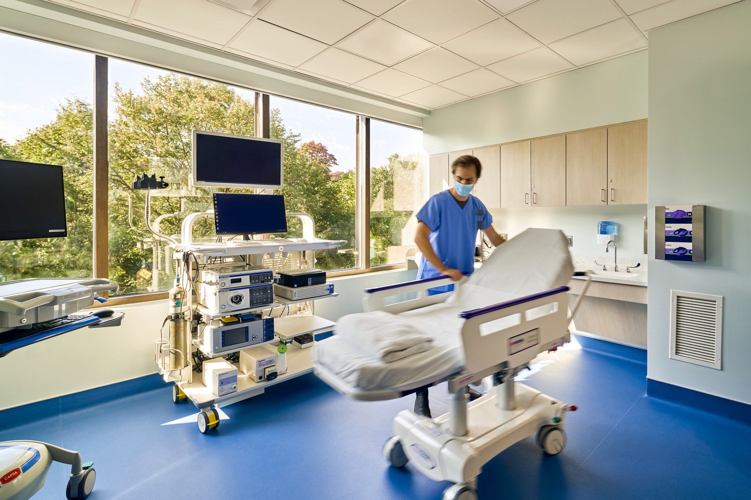
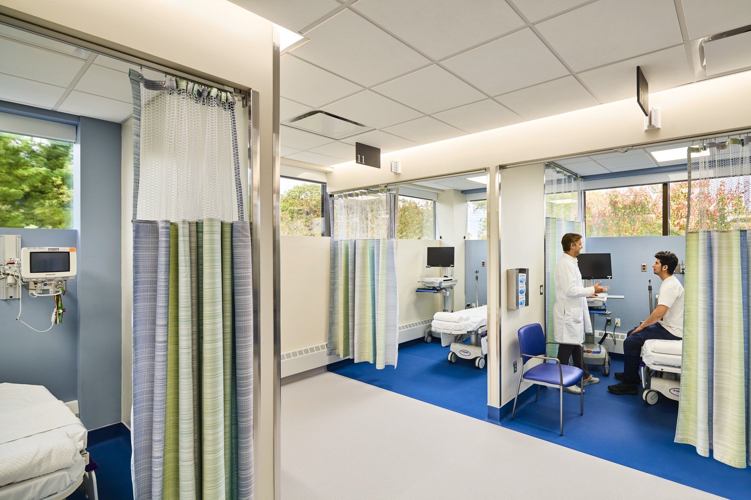
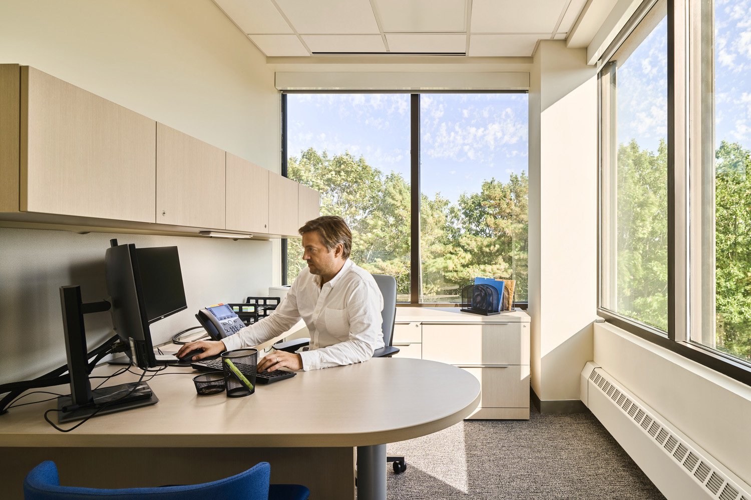
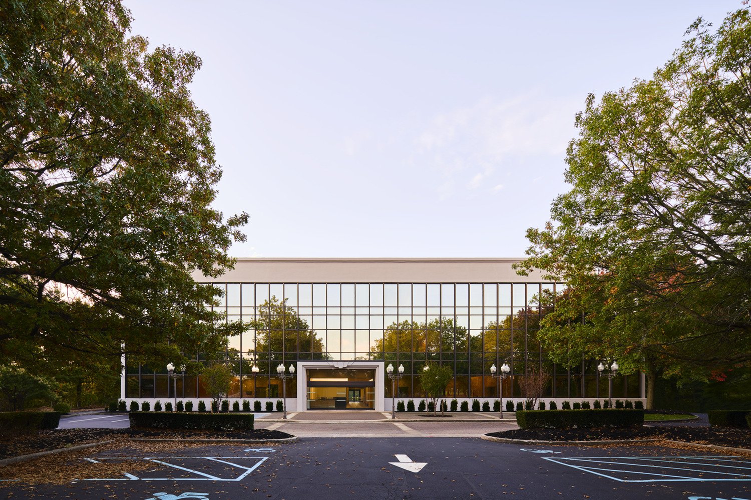
PROJECT OVERVIEW
By adaptively reusing a 1970s corporate headquarters, this New York healthcare provider expanded its services and consolidated clinical practices — while minimizing the cost, schedule and risk of construction.
This three-story, 56,250 SF commercial office building in suburban Long Island originally housed the corporate headquarters of a supermarket chain. Infrastructure upgrades were necessary to bring its heating, ventilation, air conditioning, fire protection and two hydraulic elevators into compliance with current code requirements for healthcare use.
Now, this specialty ambulatory outpatient facility consolidates five formerly scattered clinical practices — cardiology (with nuclear medicine), pulmonary, X-ray, family practice and internal medicine — into one location to provide greater convenience for patients. For maximum flexibility, exam rooms are a standard size that supports all specialties, allowing service lines to expand or contract according to population health needs.
The parti is designed around providing natural light and views, to assist with wayfinding and improve the work environment for staff. All major corridors end in outdoor views, and exam, procedure, and waiting rooms enjoy daylight and views of the lush, suburban landscape — exposure to nature that is proven to help put patients at ease.
Sustainable materials and finishes — all PVC-free — use the provider’s existing brand standards to create a modern yet timeless palette. To reduce upkeep costs, longer-lasting materials form a durable, neutral-colored base, while accent colors are reserved for paints or upholsteries that may be more frequently replaced. With flexibility top of mind, this healthcare provider is poised to bring consolidated, state-of-the-art clinical practices to the community for years to come.
PROJECT PHOTOGRAPHY © EDWARD CARUSO PHOTOGRAPHY
RELATED CONTENT

