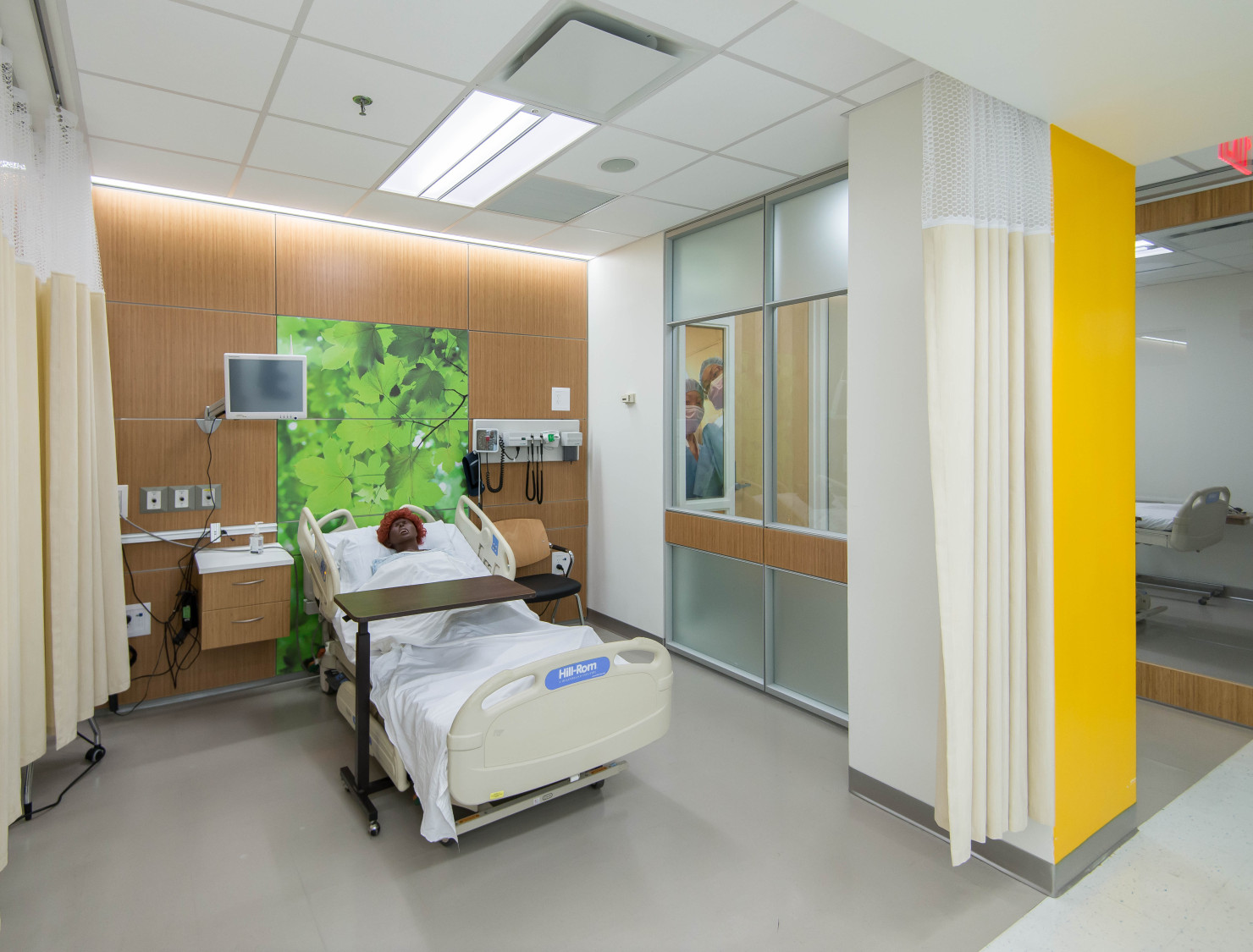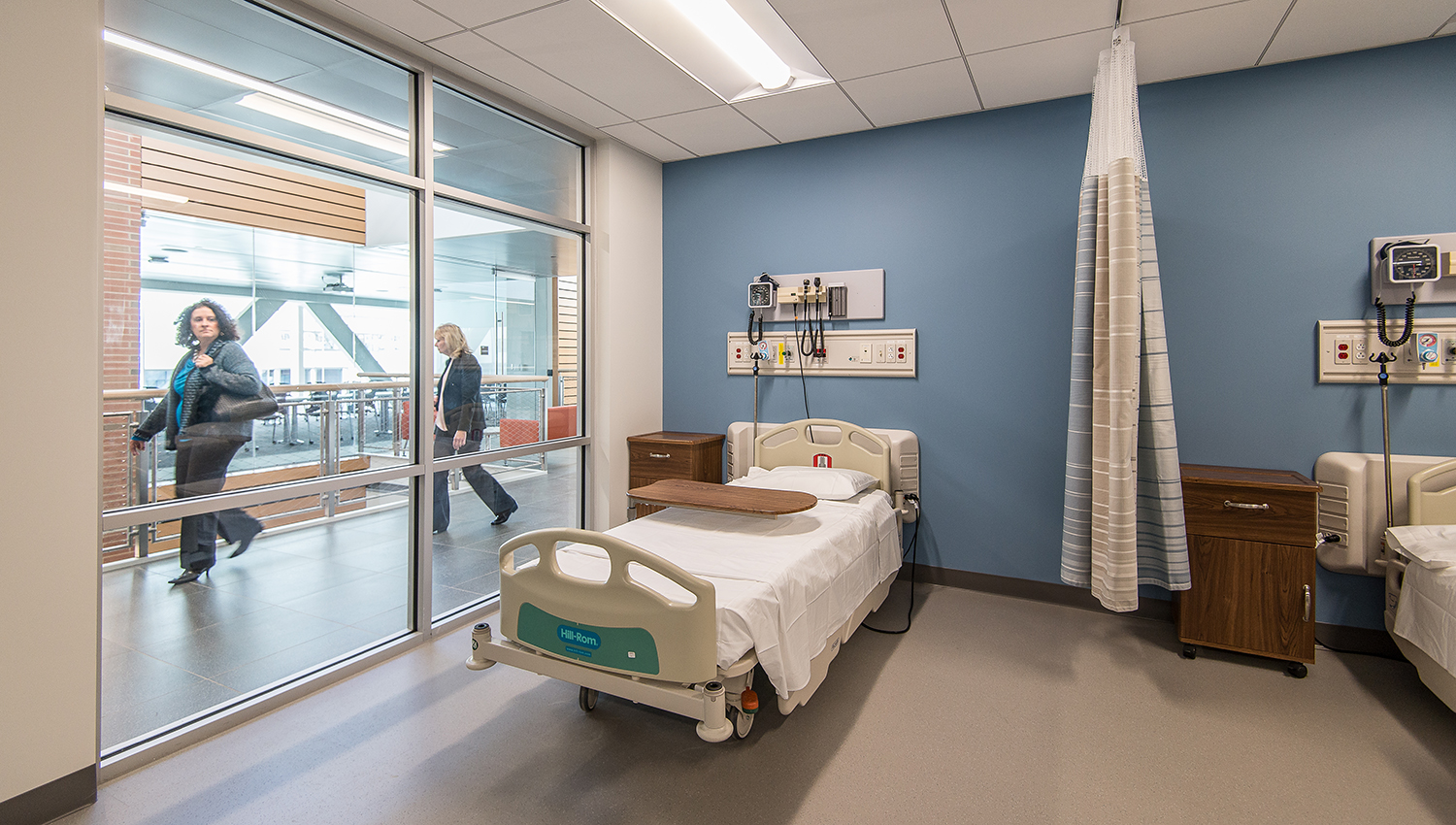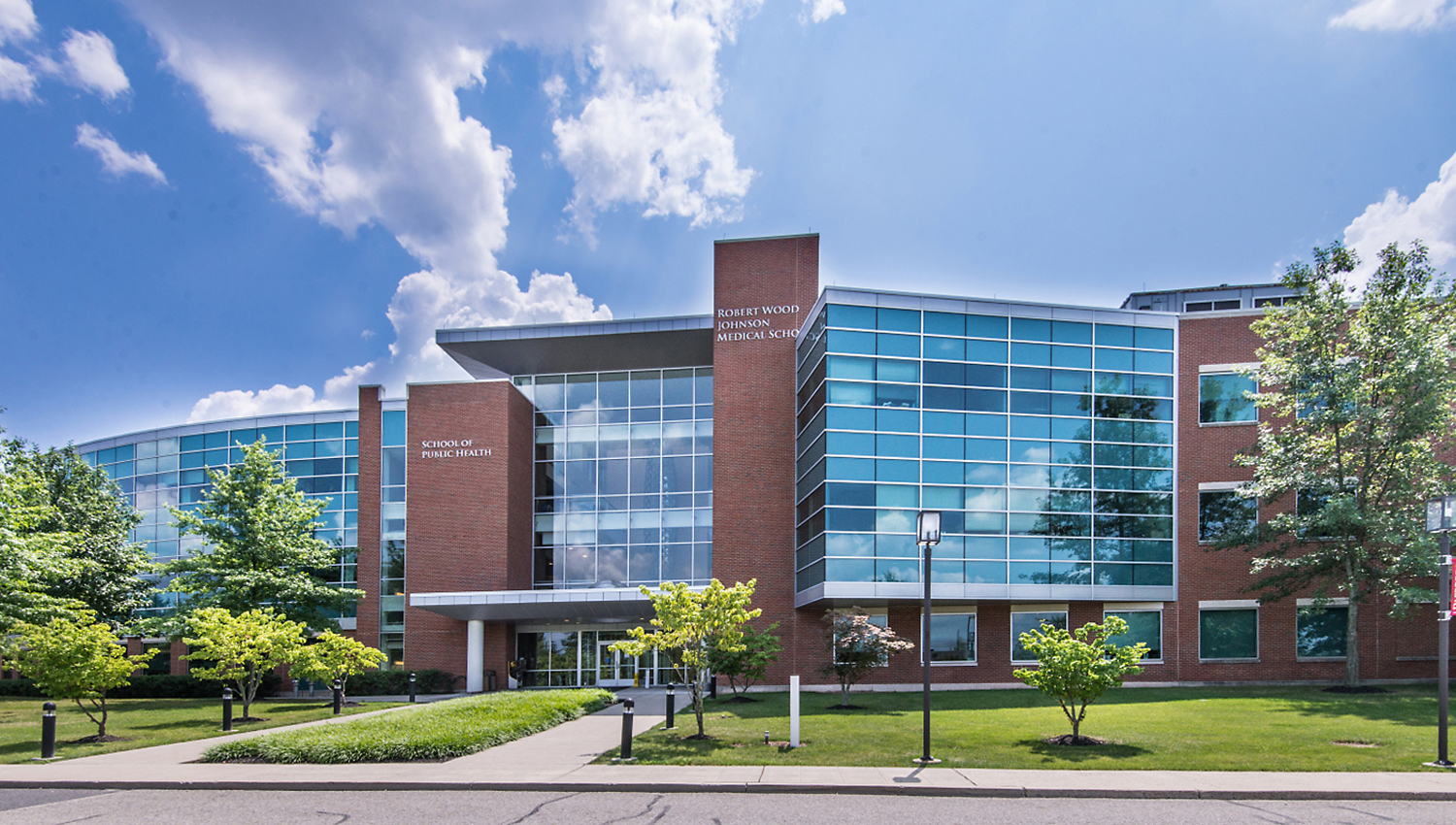Mercy University
School of Health Professionals
PRINCIPAL
ARCHITECTURAL TEAM
interior design
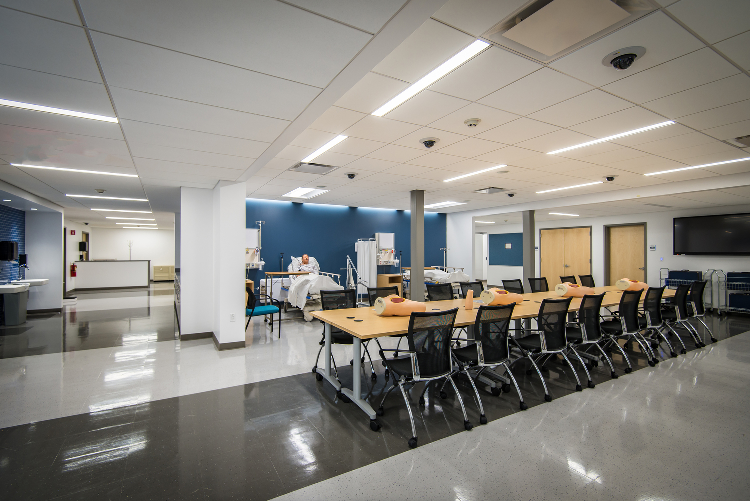
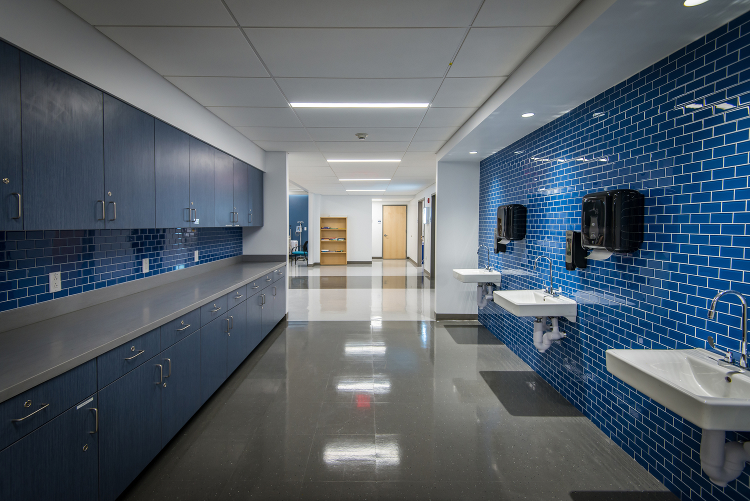
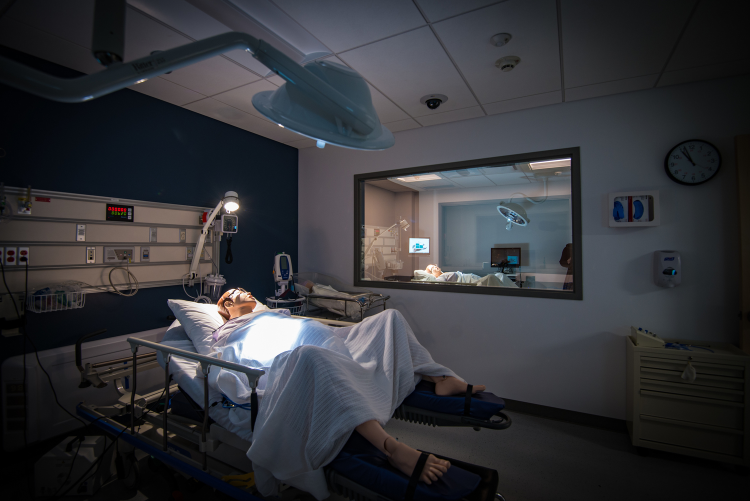
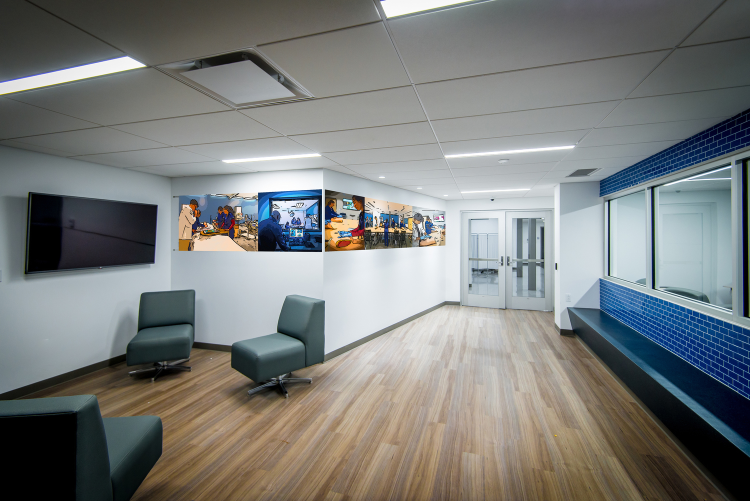
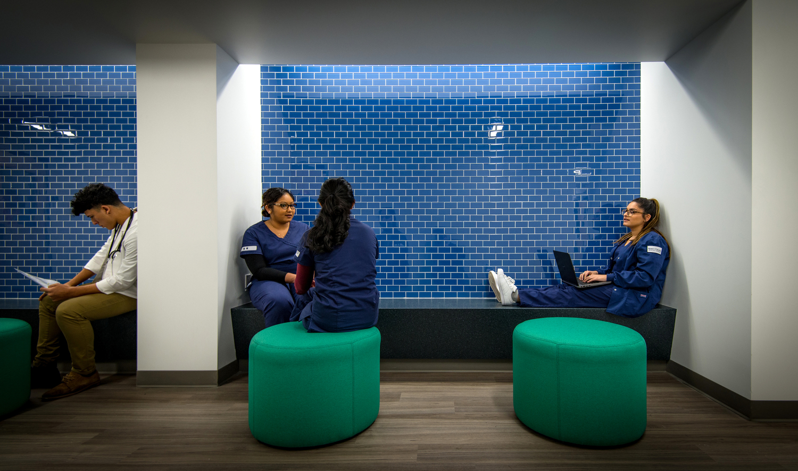
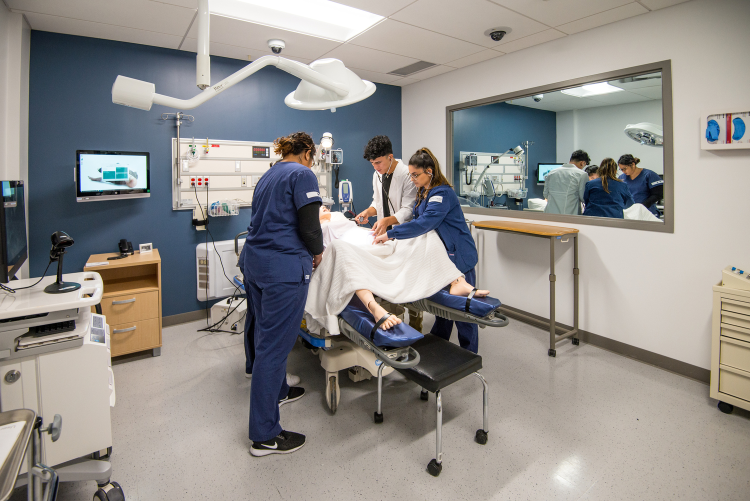
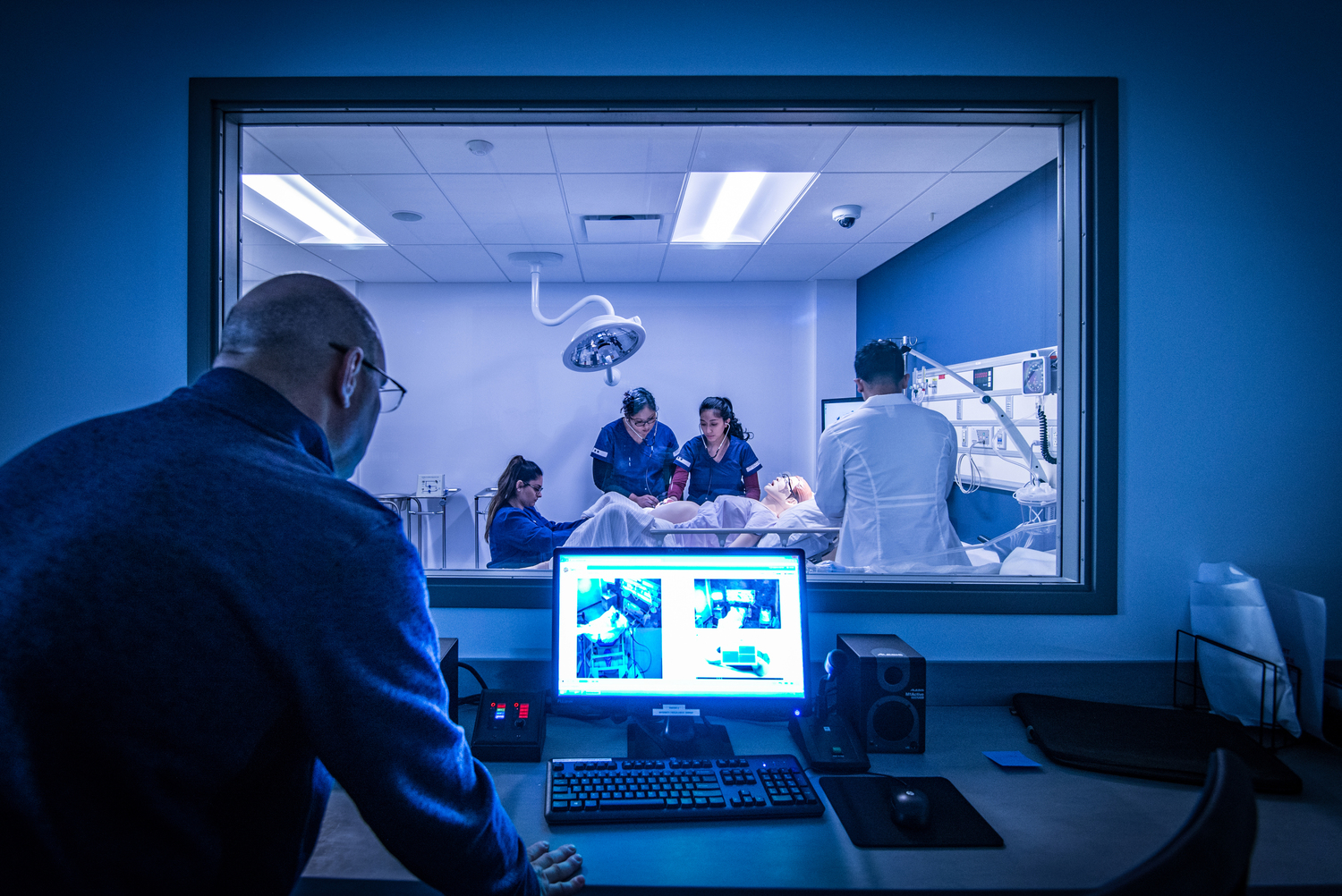
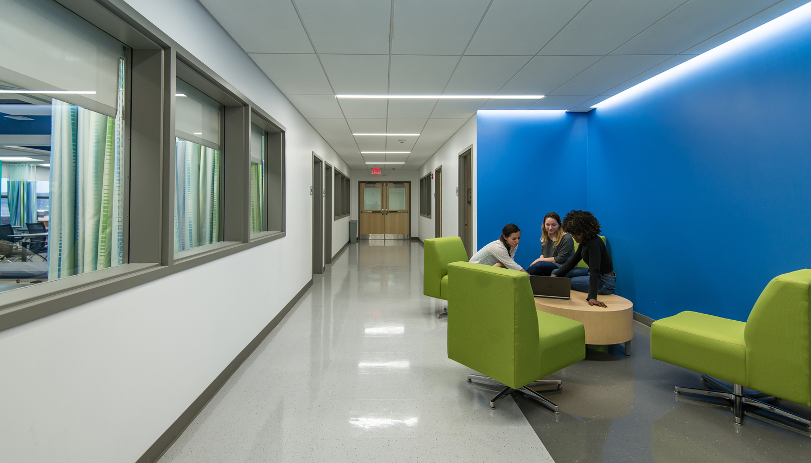
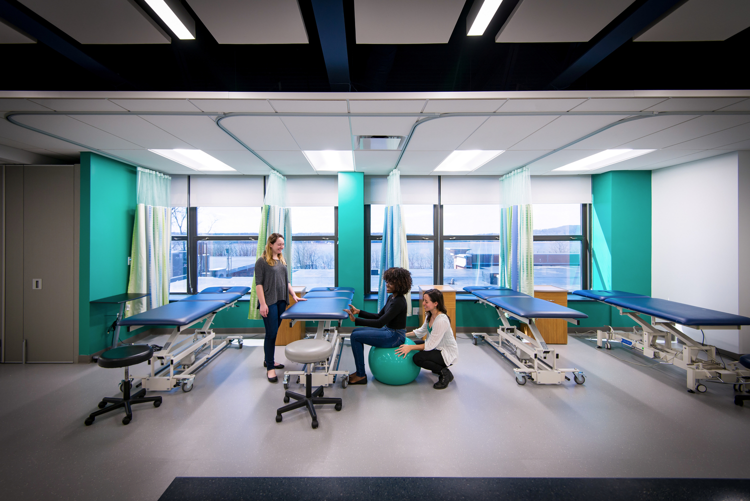
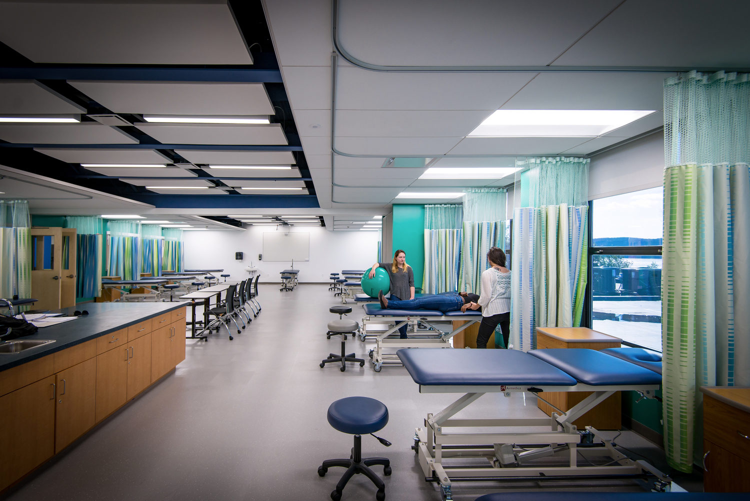
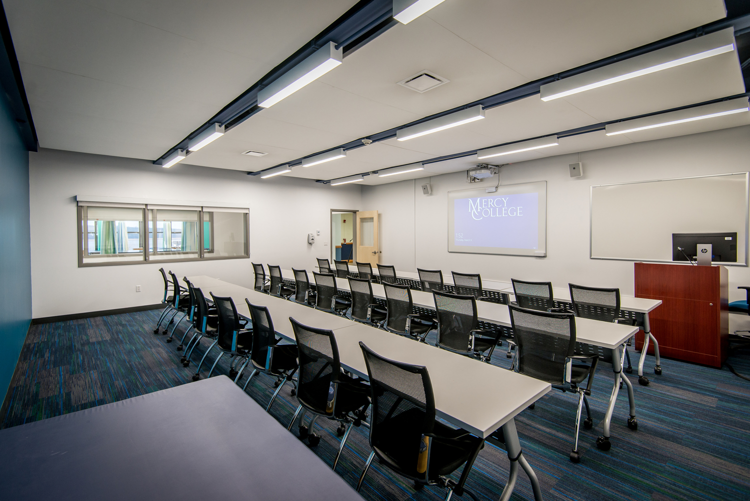
Project Overview
The original program for this project proposed renovating approximately 6,000 square feet of the main level of Mercy’s SW Wing into physical and virtual simulation labs to support its Health Professionals Department. During the programming phase it was determined that the space requirements for the departments required more footprint than was currently available within the existing buildings on the campus.
Before-and-After: A New Use for an Old Gymnasium
NK’s innovative solution made use of an existing gymnasium in order to expand the space available for this program. By creating a new floor level in the two-story gym, and by consolidating a number of departments, we were able to triple the area of the original project. In addition to meeting all of the program needs of the Department, the project was built under budget.
The new School of Health Professions now combines the original Nursing Department, Physical Therapy and Occupational Health programs into one collaborative learning environment.
Features of the project include:
New clinical simulation lab with four high fidelity teaching bays and eight medium/low fidelity teaching bays
New commons teaching space for approximately 24 students
Modification of existing spaces to accommodate offices for the programs
A new physical therapy and occupational health gymnasium
A new physical therapy and occupational health home health teaching space
Two new health assessment and skills labs to be used by the expanded programs
Three new classrooms with sizes ranging from 30 to 60 students, for use by both the newly expanded programs as well as other programs at the College
More coverage of this project here:
“Our new and exciting technologies maximize student learning, confidence and engagement. We have brought health care education to a whole new level to ensure our students are ready to meet the challenges of today’s health care world.”
RELATED CONTENT

