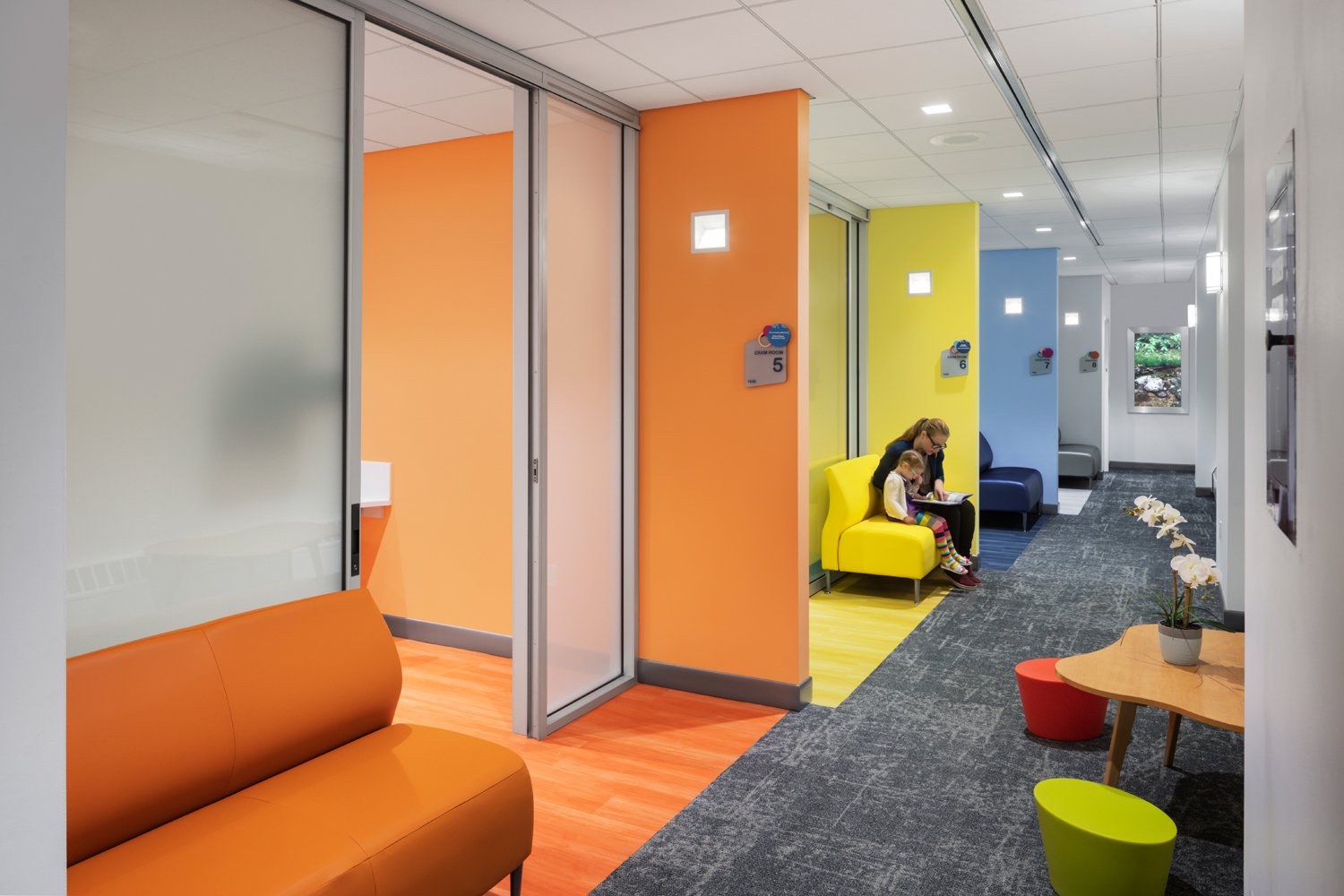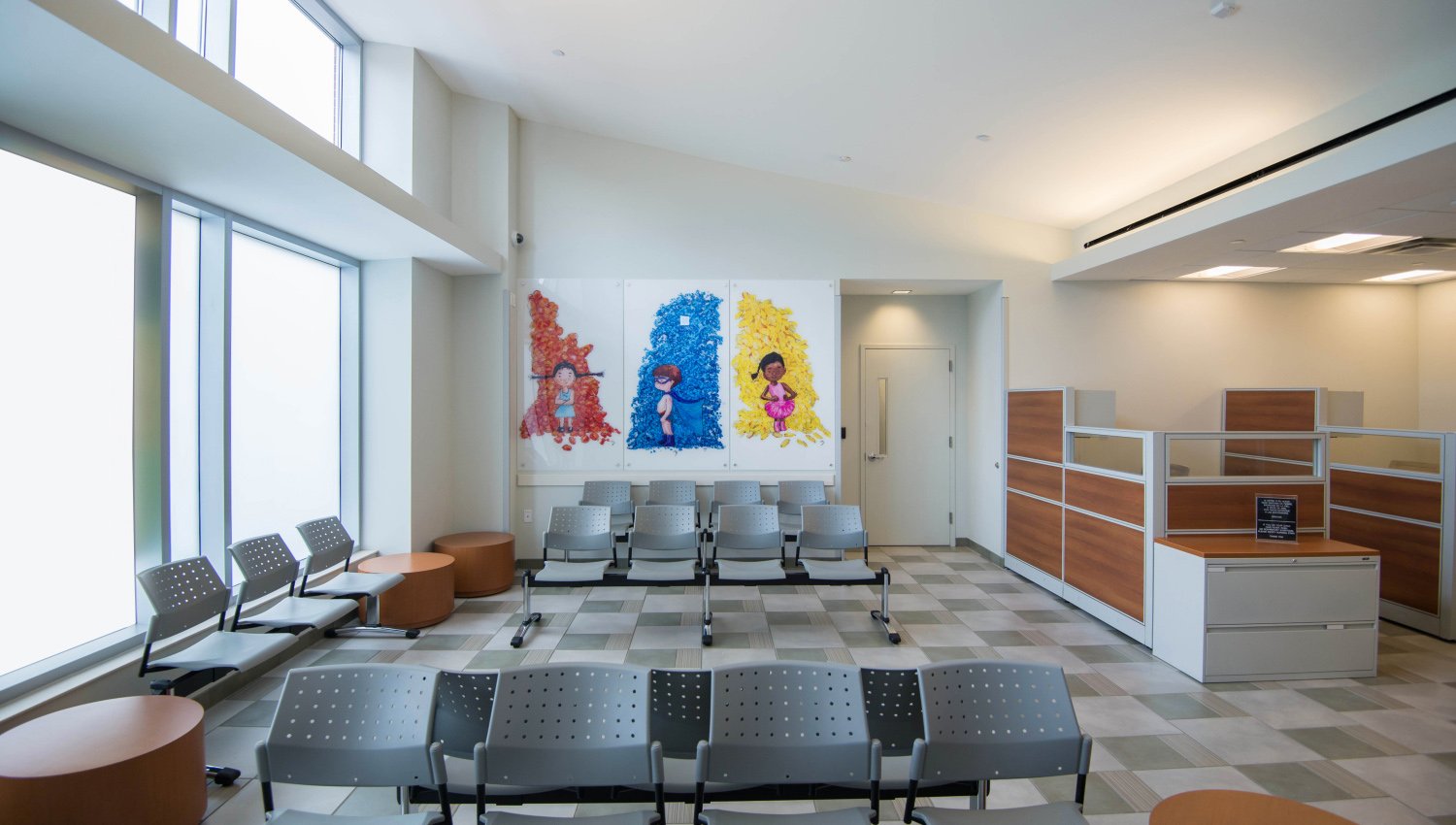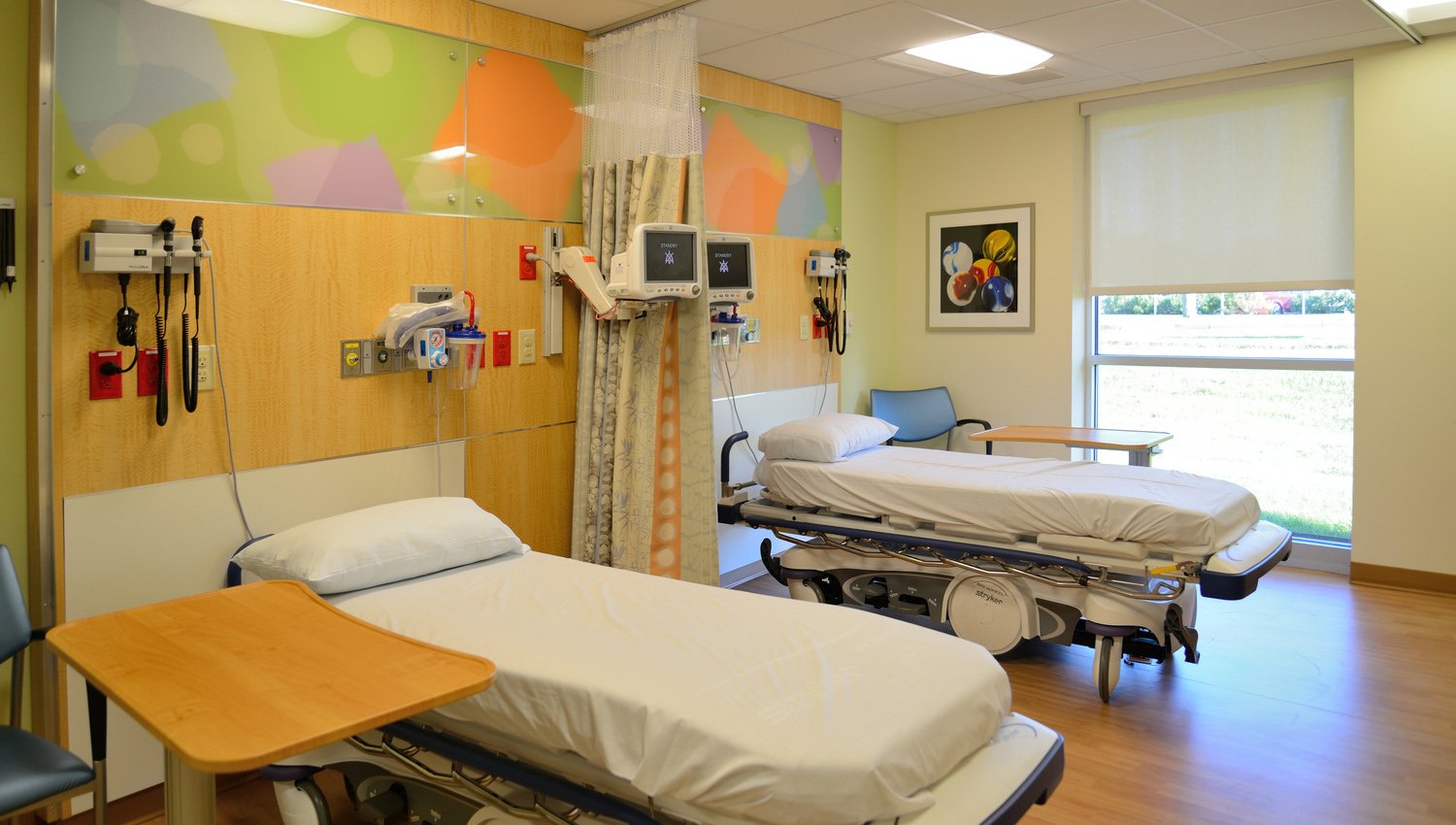Montefiore Health System
Pediatric Urology Suite Relocation
principal
ARCHITECTURAL TEAM
Pooja Bhangadia
Suzy Genzler
INTERIOR DESIGN
Andrea Hsu
MEP ENGINEER
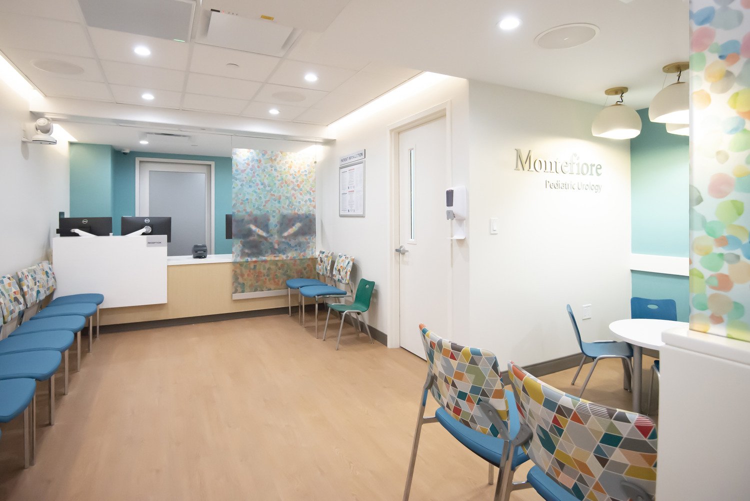
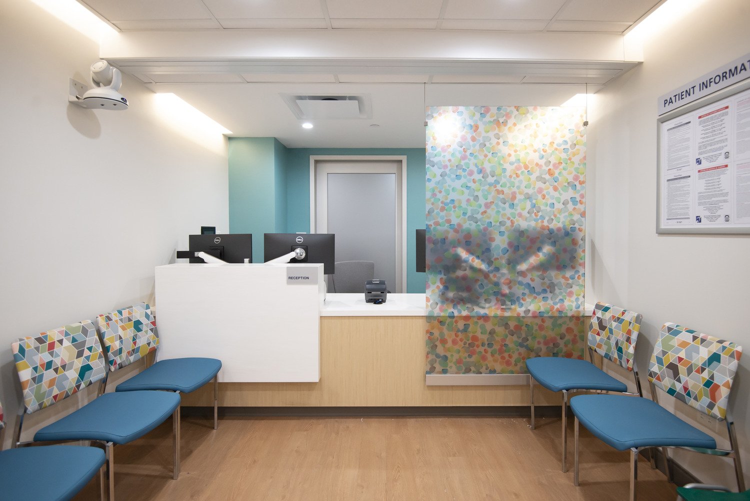
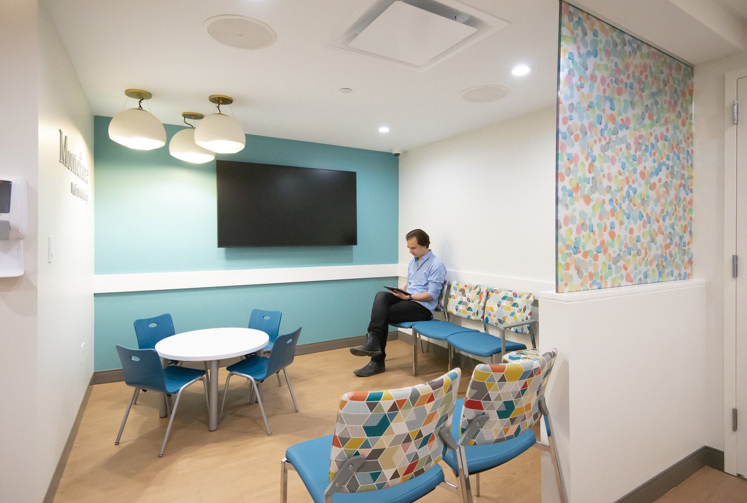
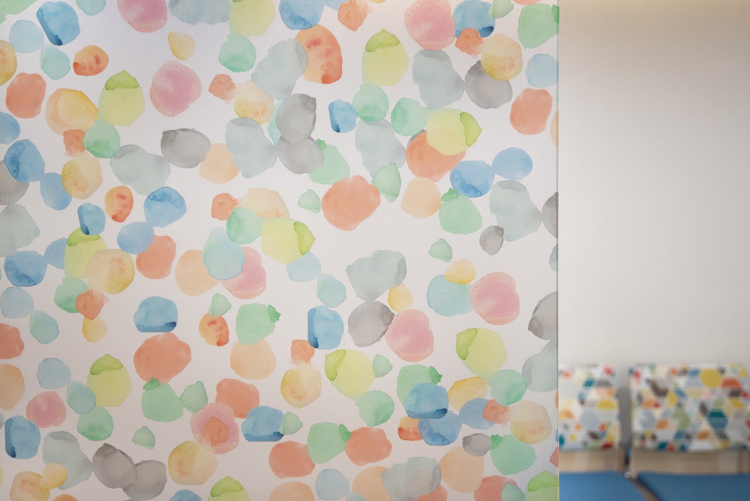
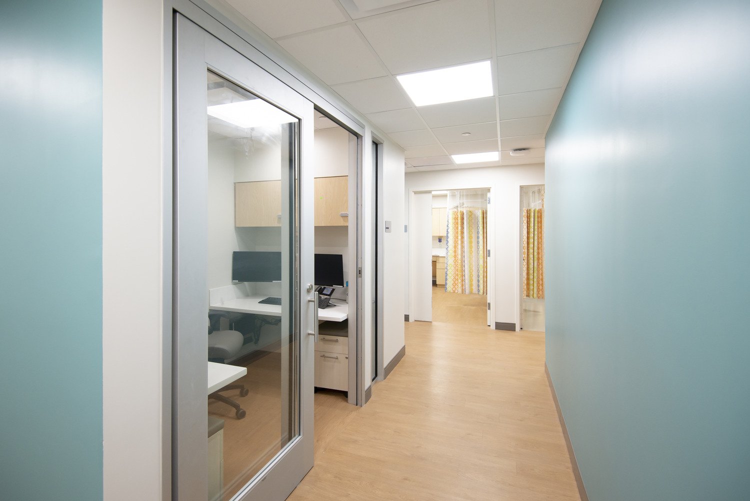
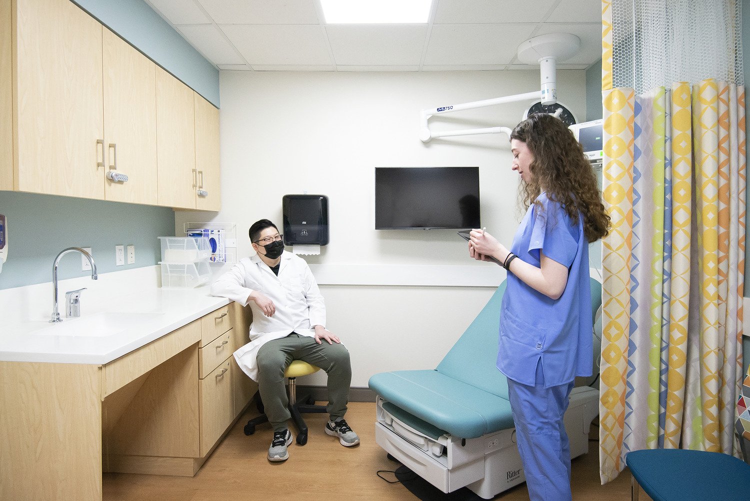
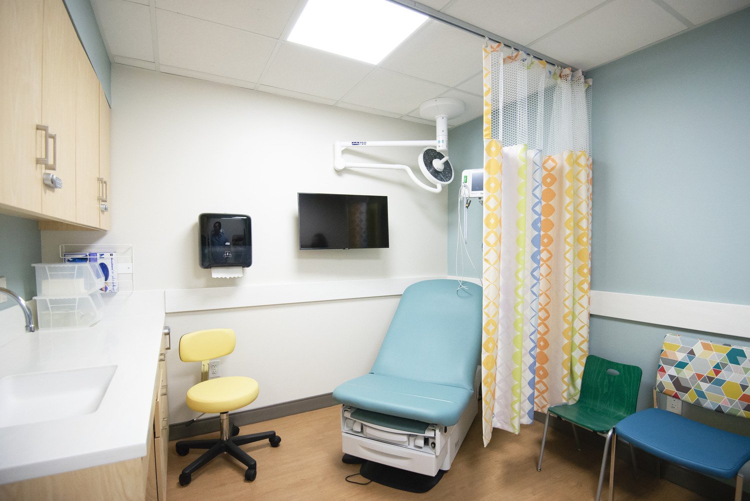
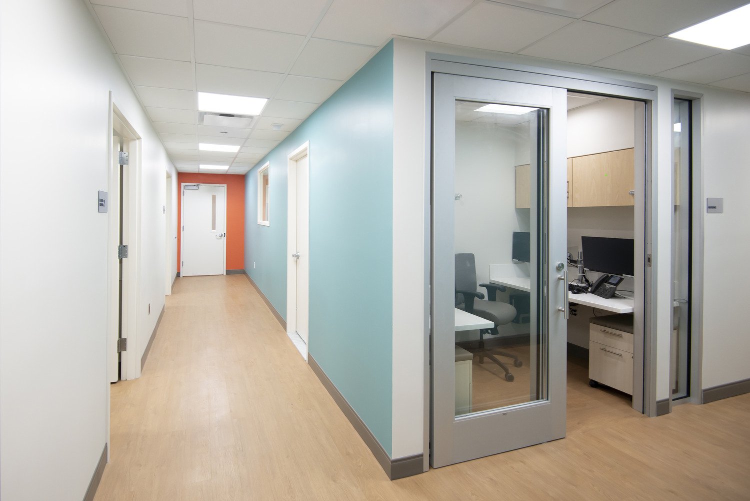
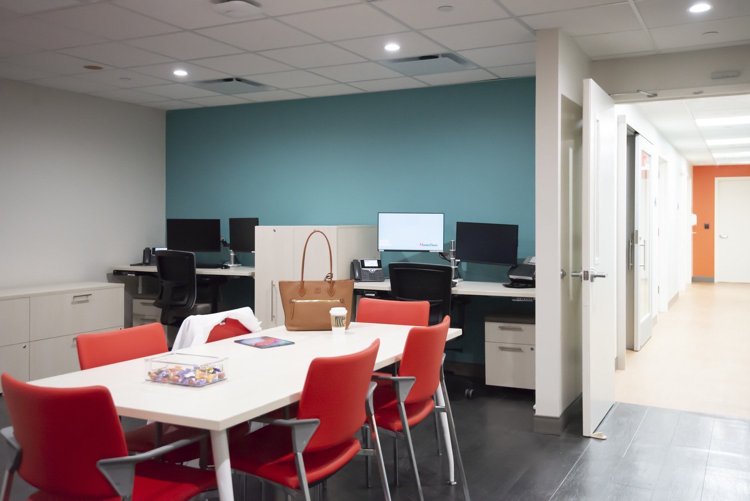
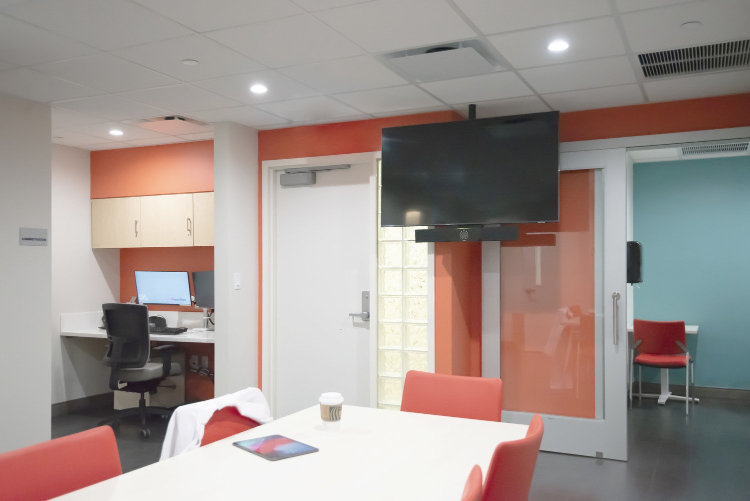
PROJECT OVERVIEW
To provide a dedicated Pediatric Urology experience to the patient and family population served by this clinic, this project was a relocation from the fifth floor to the lower level of the same building. Previously coupled with Cardiothoracic Surgery, this department shared key spaces with a non-alike patient population. In its new location, it now has a dedicated entry, reception and waiting area, as well as patient and staff support areas, providing an overall better patient and staff experience.
This project includes four (4) exam rooms, one (1) procedure room, two (2) patient toilets, as well as all necessary support spaces. In an effort to maximize the patient care area, the clinical team area was designed as an open plan and includes workstations, conferencing and access to staff lounge, all in one area. When not used for patient care, the waiting area can double as conference and education space for residents. Relocation included all equipment planning and interior design coordination, as well as all MEP, IT and AV coordination.
RELATED CONTENT

