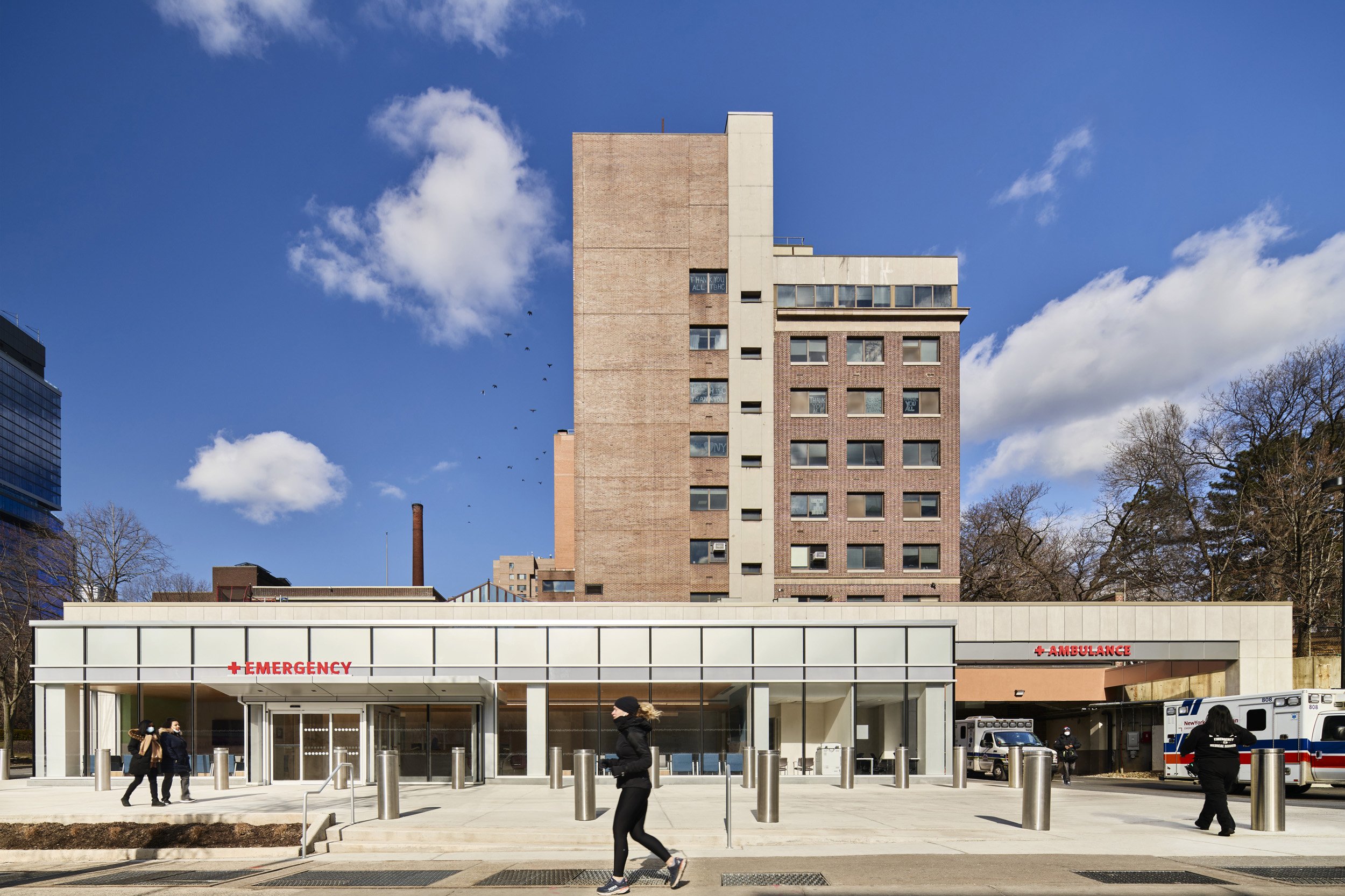Northwell Health, North Shore University Hospital
Don Monti Memorial Pavilion Lobby Expansion and Renovation
principal
ARCHITECTURAL TEAM
Urvashi Joshi
Walter Ksiazak
Shawn Marren
Sadie Wegner
Allen Yap
structural engineering
Enhua Bai
INTERIOR DESIGN
Andrea Hsu
MEP ENGINEER
Lizardos Mechanical & Electrical Engineering
site / CIVIL ENGINEER
VHB Engineering, Surveying, Landscape Architecture & Geology, P.C.
lighting designer
One Lux Studio
general contractor
Turner Construction Company
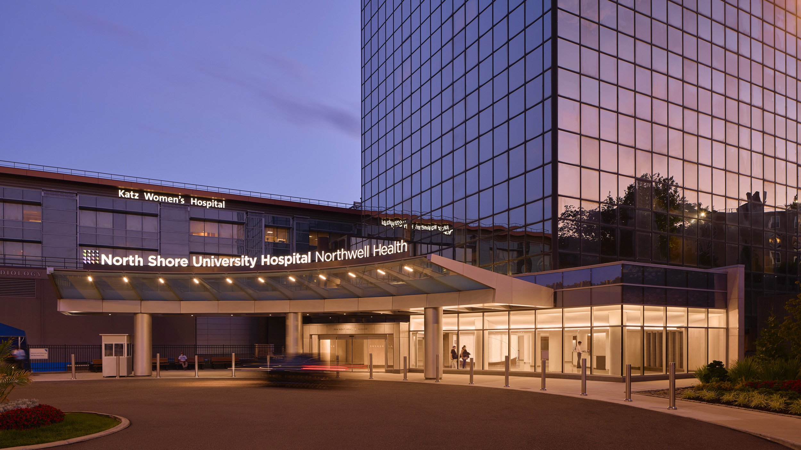
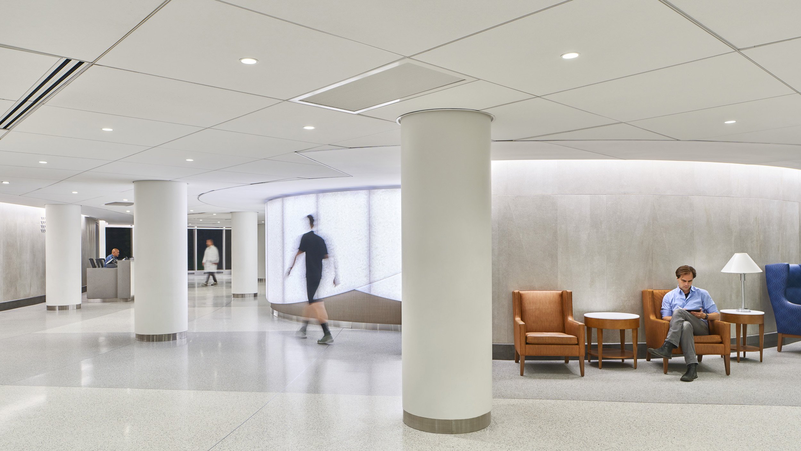
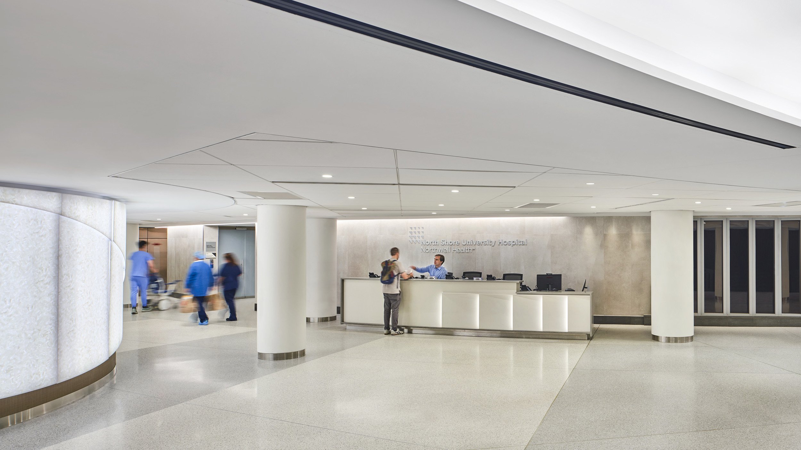
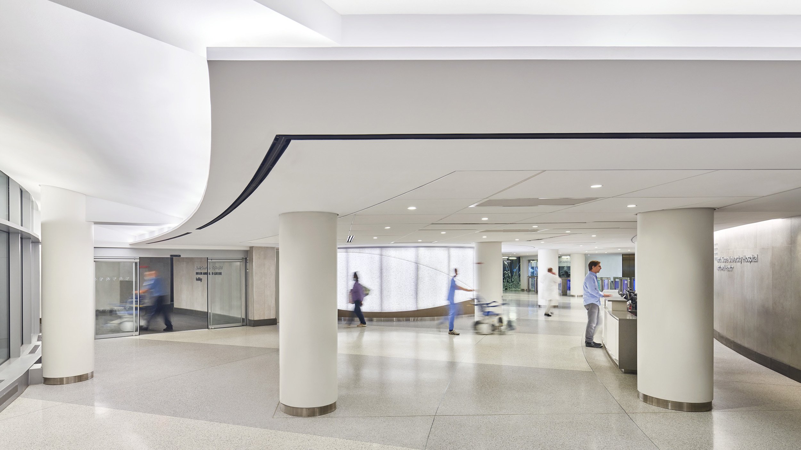
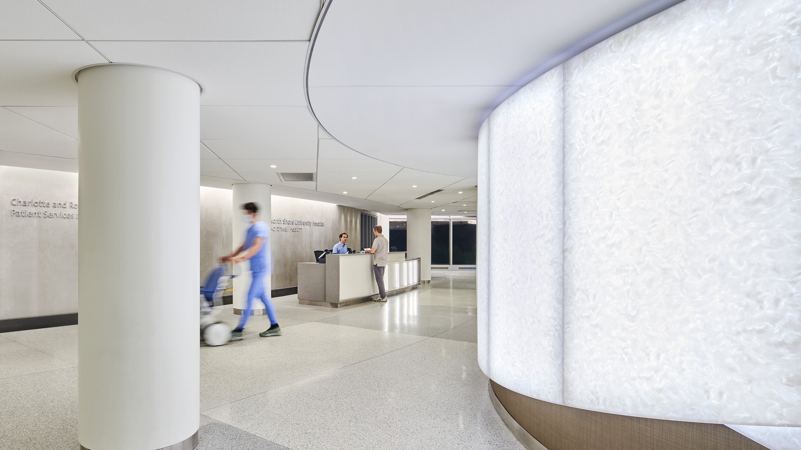
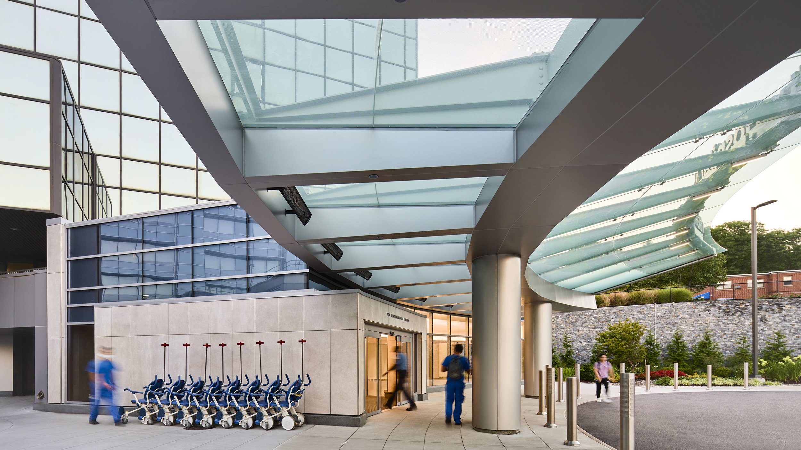
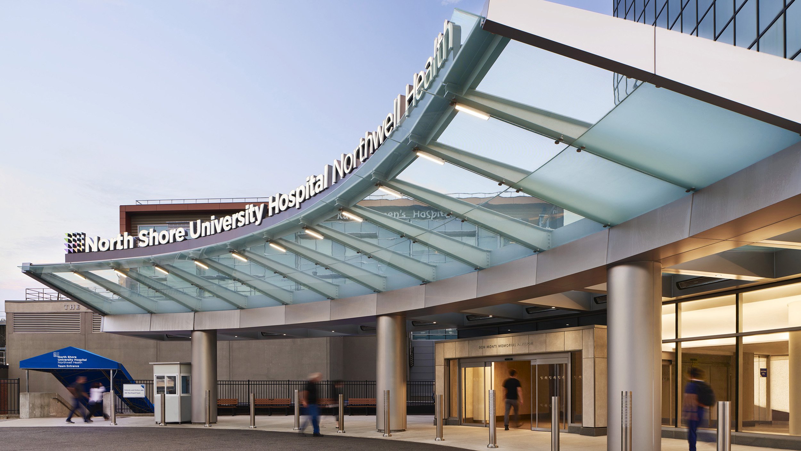
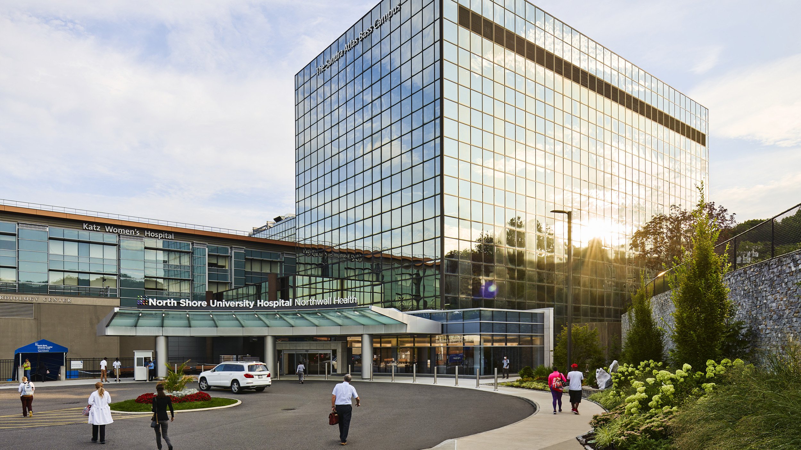
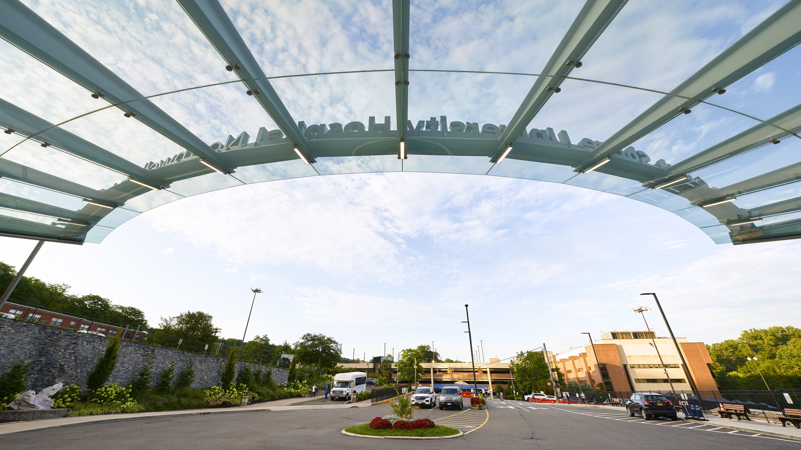
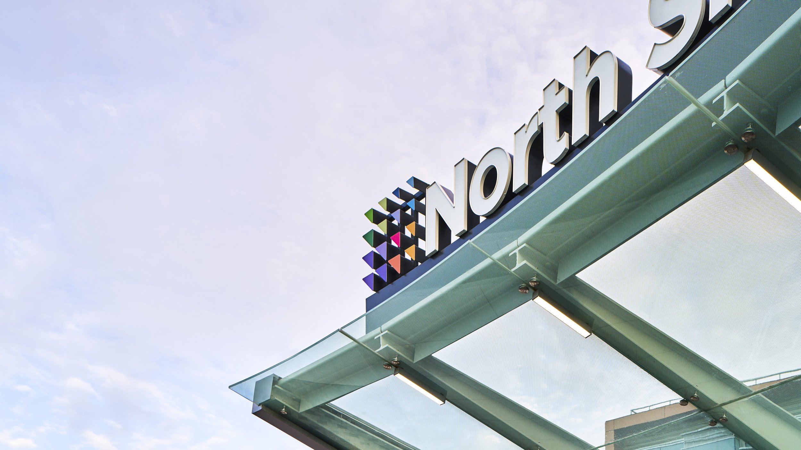
PROJECT OVERVIEW
The new entry to Northwell Health’s flagship campus creates a more welcoming arrival, restoring the connection between indoors and outdoors and expanding space for waiting and queuing.
Formerly, patients and visitors to Northwell Health’s North Shore University Hospital entered the Monti Pavilion beneath a dark canopy and through two narrow doorways, which obstructed views of the outdoors from inside the lobby. The lobby itself was cramped and often insufficiently sized to handle the number of visitors.
Now, the Don Monti Memorial Pavilion lobby has an expanded footprint — large enough to handle the expected traffic, but small enough to avoid triggering a more substantial permitting and review process — that accommodates more people for queueing, check-in and waiting, both before and after appointments, and simplifies wayfinding and circulation.
To improve the environment for visitors and staff, abundant glass infuses the interior with daylight and opens up views of nature and the landscaped garden outside. Departing patients can see when their ride arrives, and additional seating areas furnish a more comfortable place to wait. To impart a sense of spaciousness despite the Monti Pavilion’s low ceilings, the expansion angles upward to increase headroom, bring in additional sunlight and make it possible to install cove lighting.
The sense of welcome and calm is reinforced by the warm materials and color palette. A curved, backlit accent wall, built from 1/2"-thick Varia eco-resin panels with a custom digital print from 3form, anchors the lobby and guides visitors from the reception desk to the hospital interior, while also concealing an emergency stair.
A new glazed canopy also makes the entrance feel much brighter and more open than before, while providing shelter from the elements and heat in the winter. In both the canopy and the expanded entrance, the glass is designed to integrate visually and structurally with the Monti Pavilion curtain wall to harmonize the addition with the existing building. The result is a welcoming new “front door” for Northwell Health and a more inviting experience for patients, visitors and staff.
PROJECT PHOTOGRAPHY © EDWARD CARUSO PHOTOGRAPHY
RELATED CONTENT

