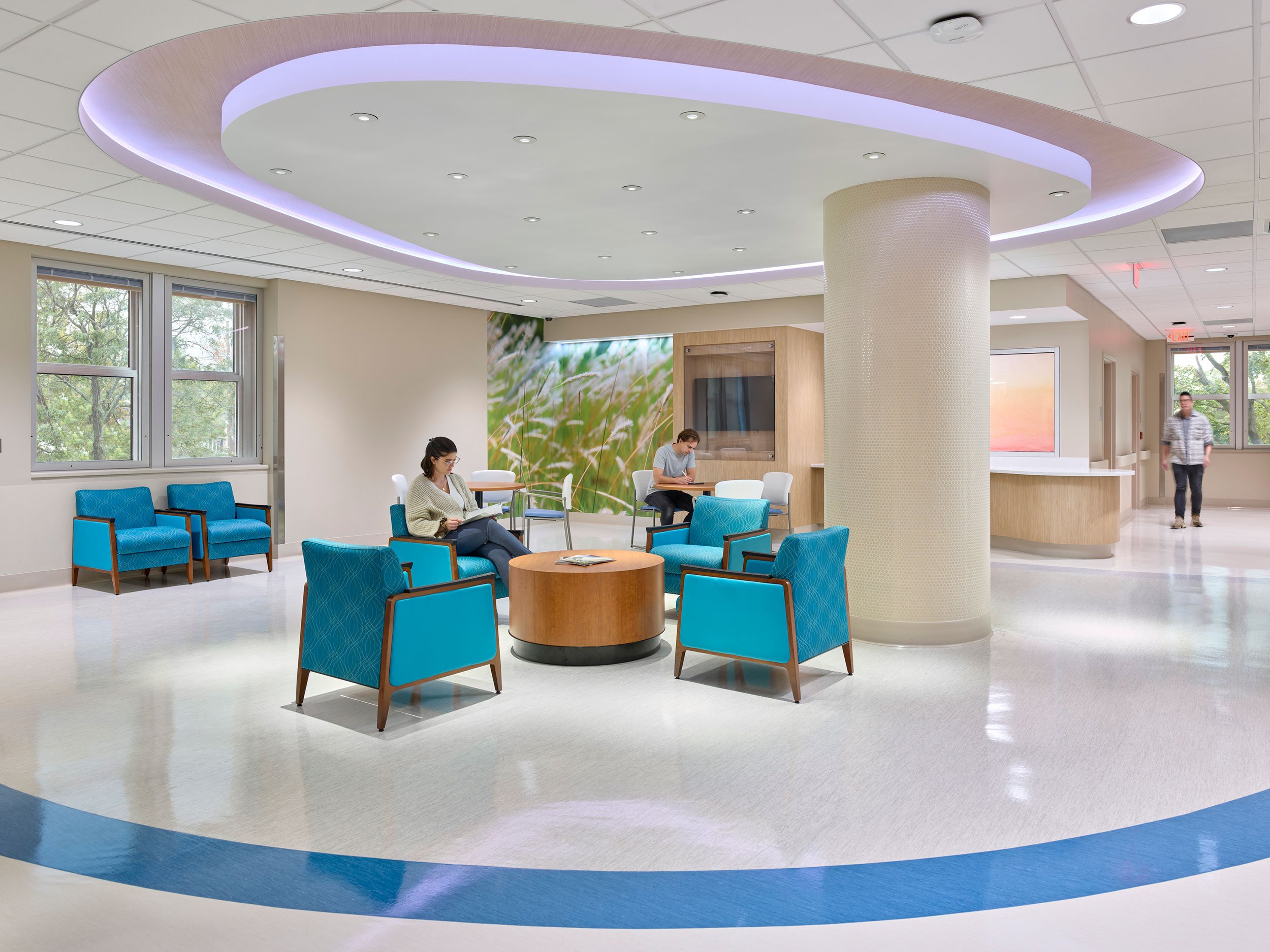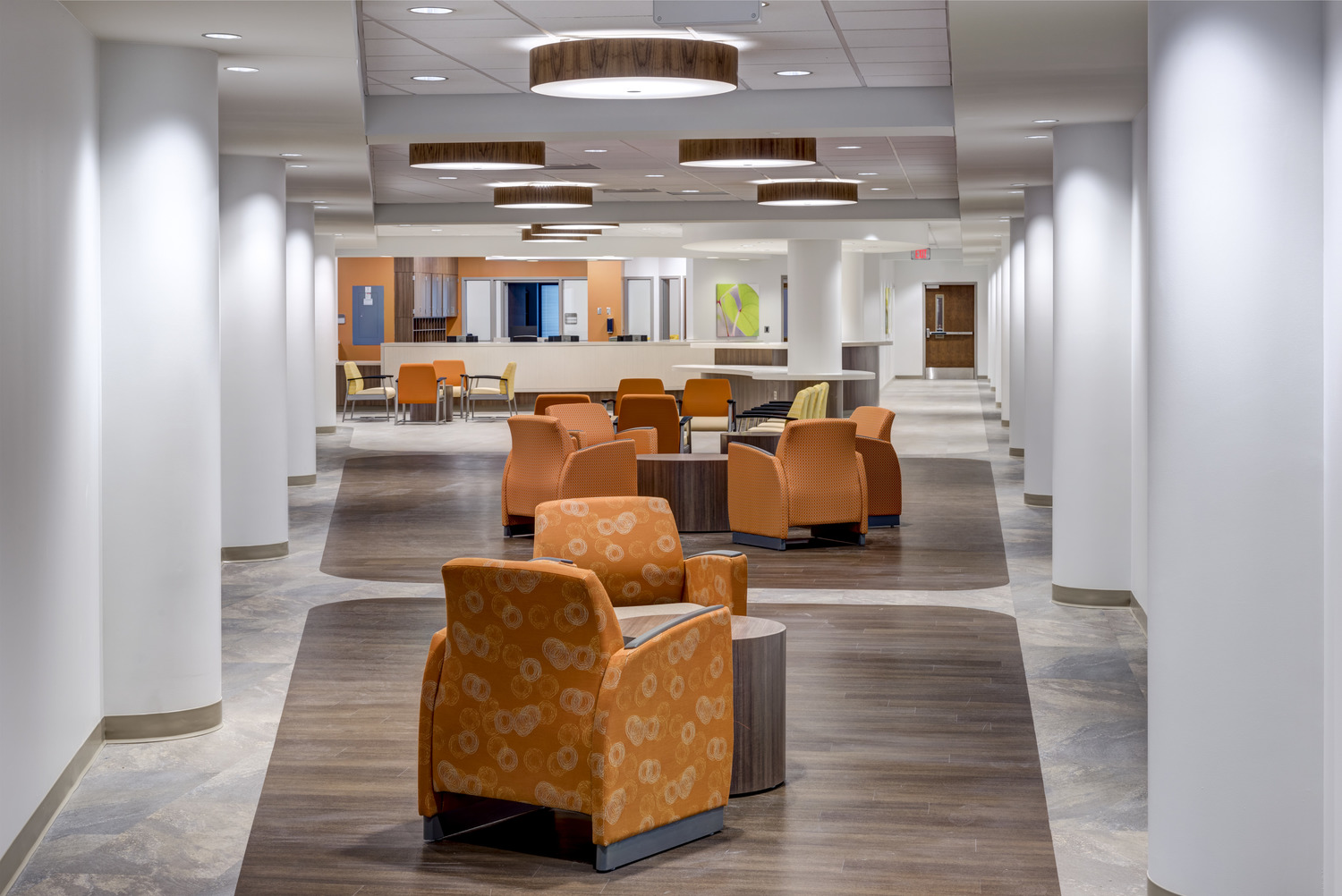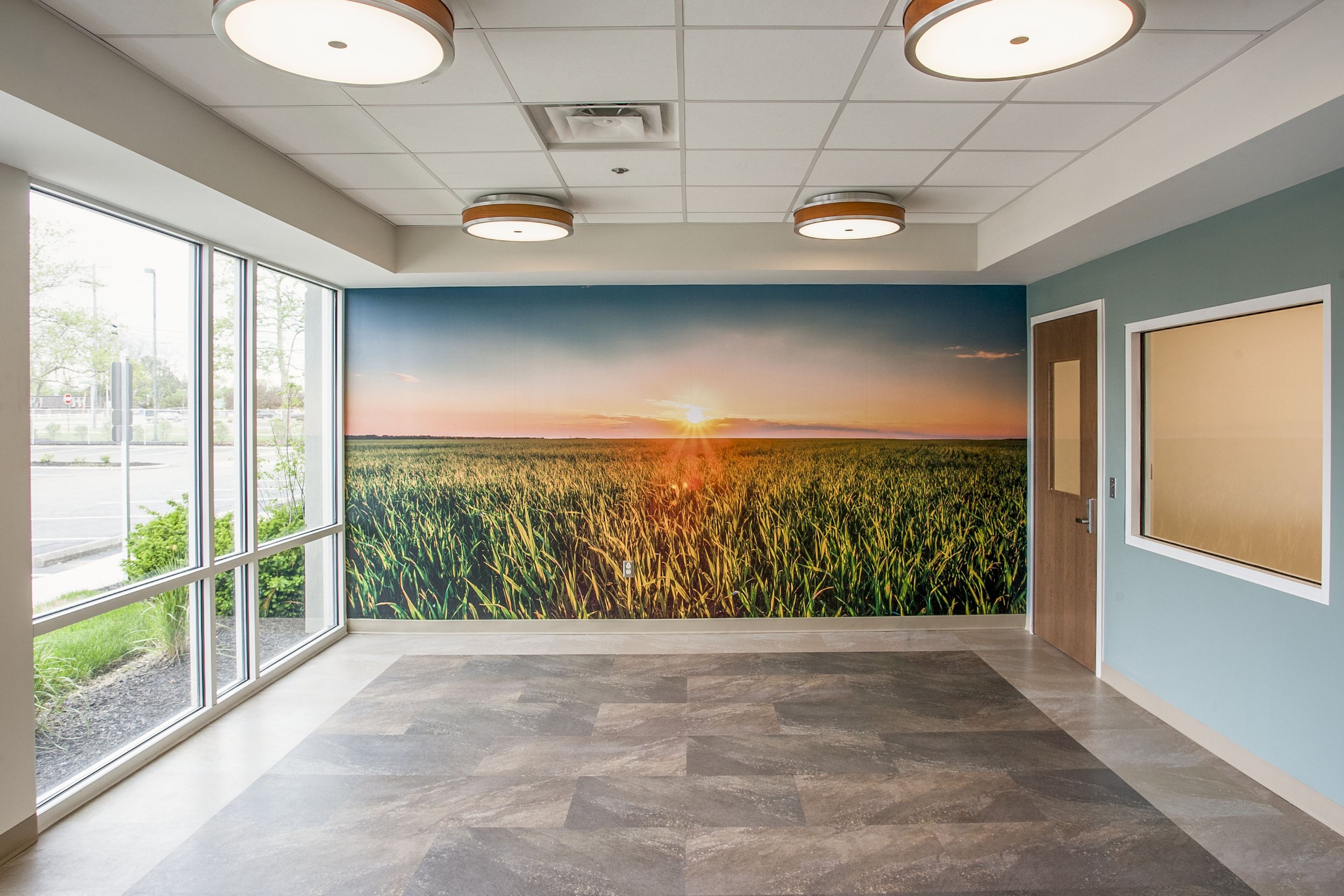Raritan Bay Medical Center
Behavioral Health Unit Expansion
architectural team
Canfeng Zhu
Erin Sharp Newton
Urvashi Joshi
structural team
Enhua Bai
interior design
MEP Design
construction
photography
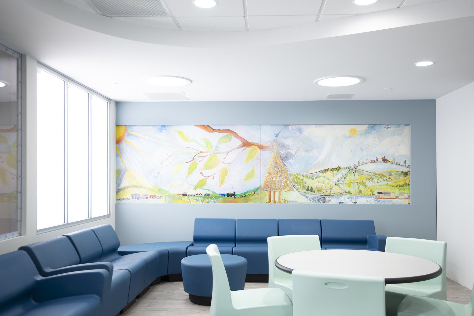
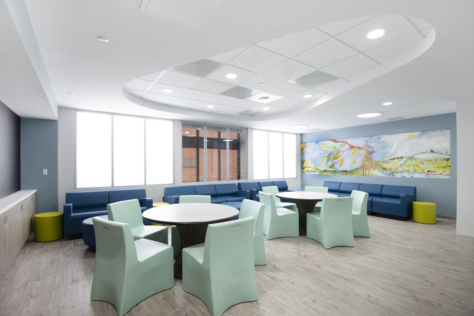
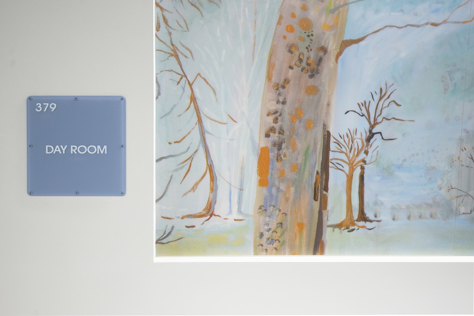
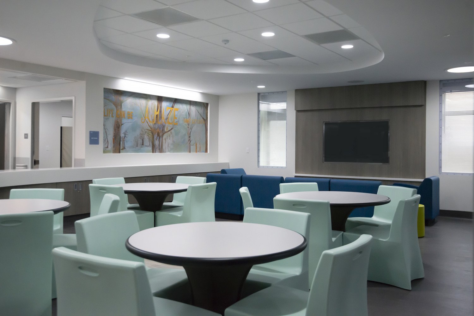
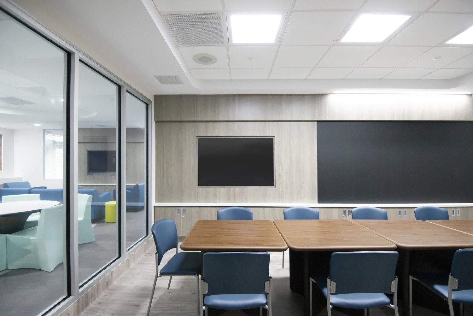
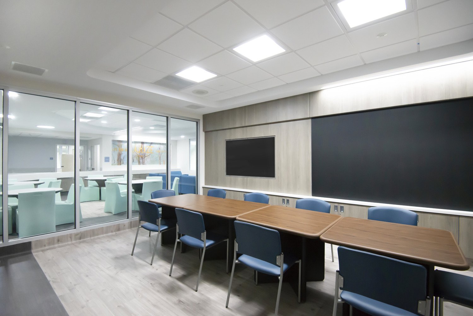
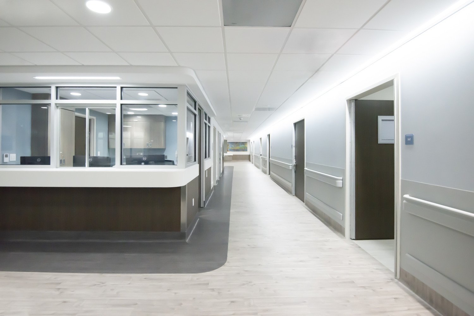
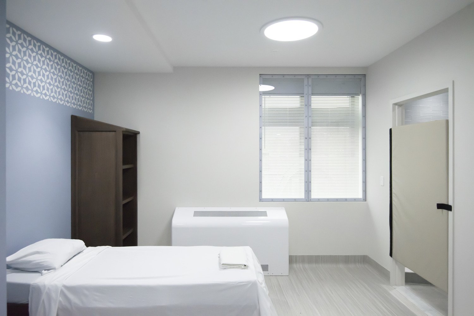
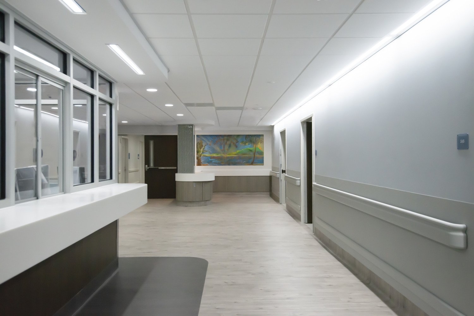
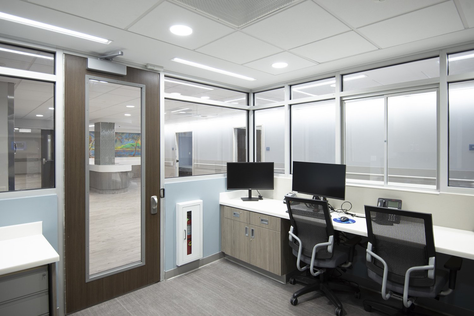
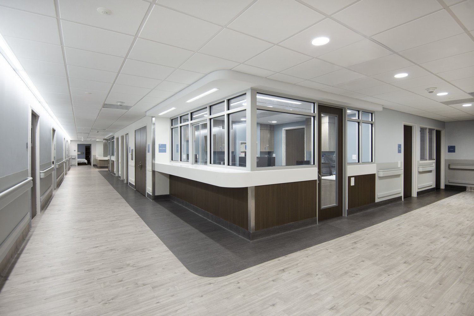
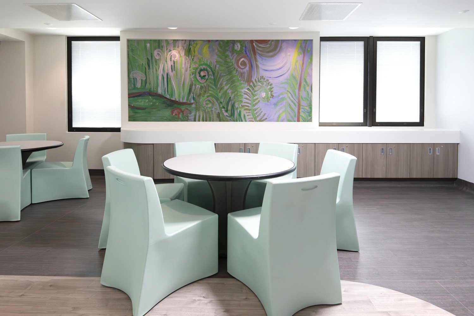
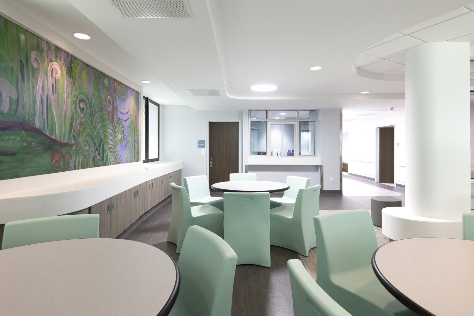
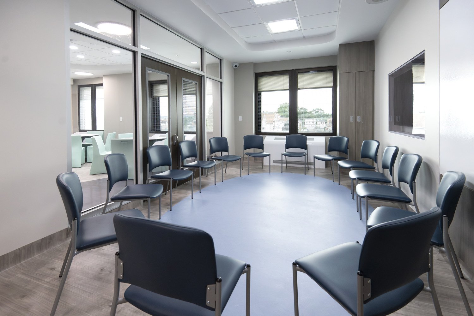
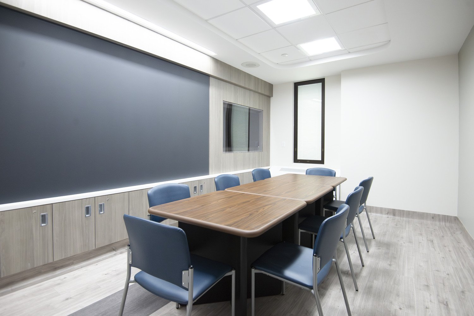
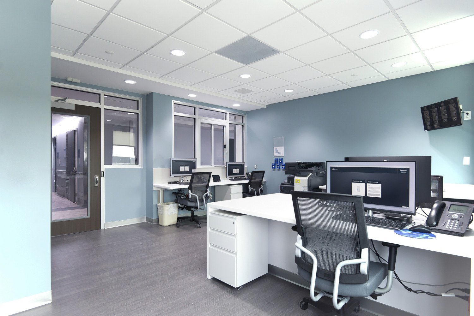
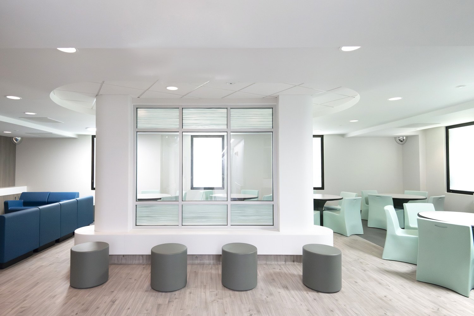
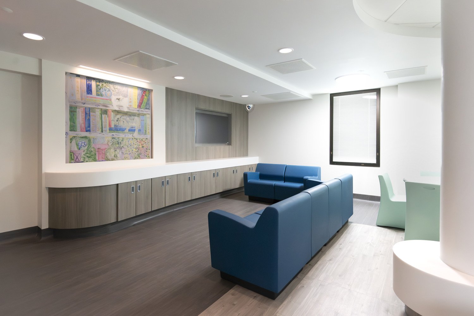
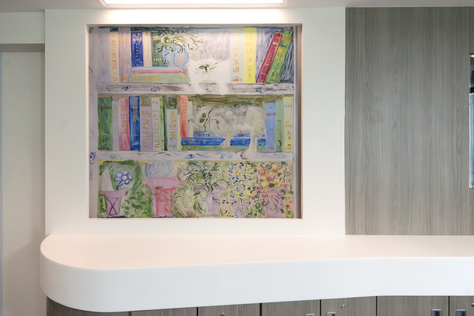
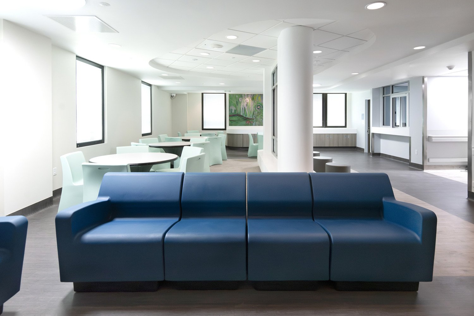

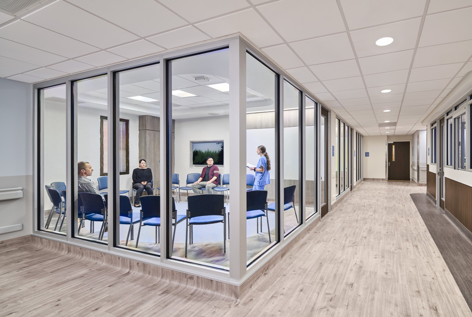
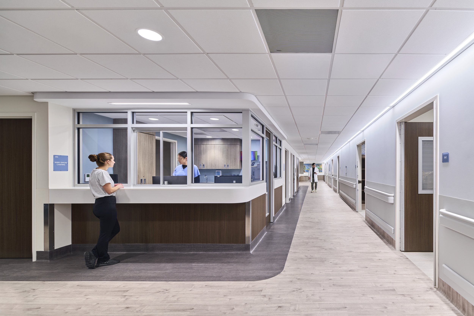
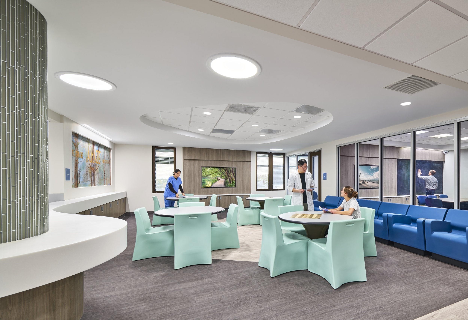
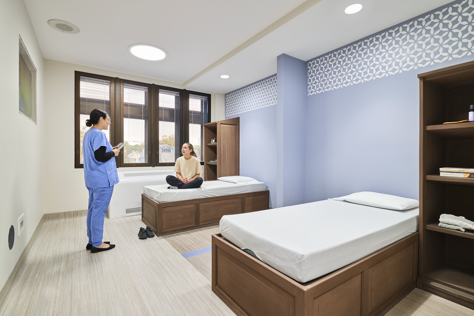
Project Overview
The Raritan Bay Medical Center’s (RBMC) 26 bed ‘Center for Living’ in Perth Amboy has been treating behavioral health patients for decades and was in much need of an expansion and overall upgrade. Additionally, the system wanted to create a Central New Jersey Hub for Behavioral Health by moving 31 beds from Riverview Medical Center. NK Architects created a plan for the 3rd floor that expanded the existing ‘Center for Living’ in the Orange Wing into the Gold, Green and Blue Wings, for a total of 32,160 square feet and 81 beds both voluntary and involuntary.
This expansion has allowed Raritan Bay Medical Center’s behavioral health program to improve workflow and accommodate more patients. The upgrade entailed enhanced open day/dining and group spaces with both natural and color-tuning artificial light.
This type of lighting design syncs with the body’s circadian rhythms as well as encourages a warm, comforting healing environment. Utilizing calming materials and forms throughout our design helps to promote healing and creates better patient outcomes.
An important feature of the existing ‘Center for Life’ are the murals painted by a former staff member. The original artwork gives the hallways vitality and life. A major goal of the upgrade and expansion was to capture and include the murals in the new design. We were able to accomplish this through the form of digitally printed vinyl to provide bright, repurposed artwork throughout the new space.

