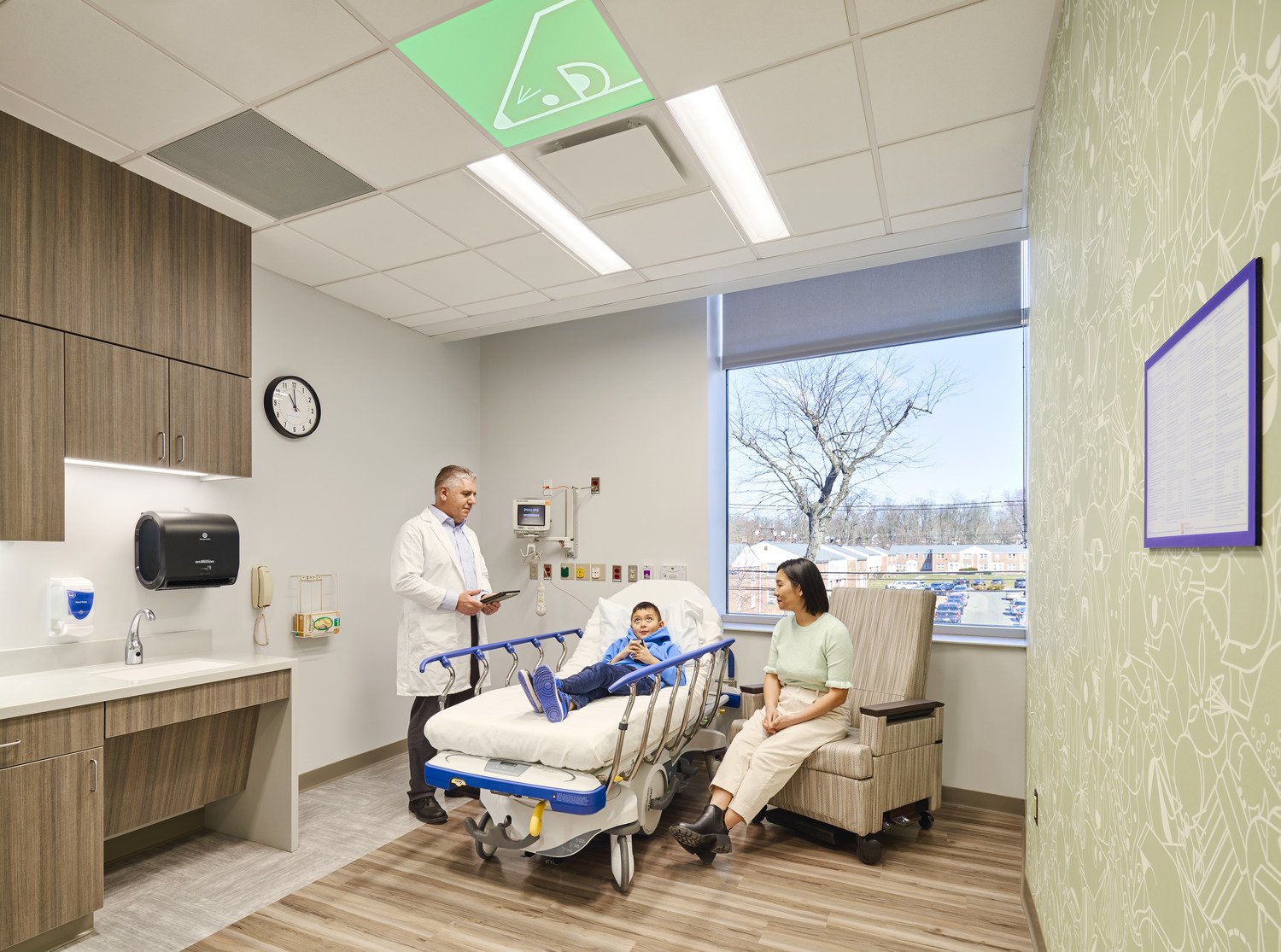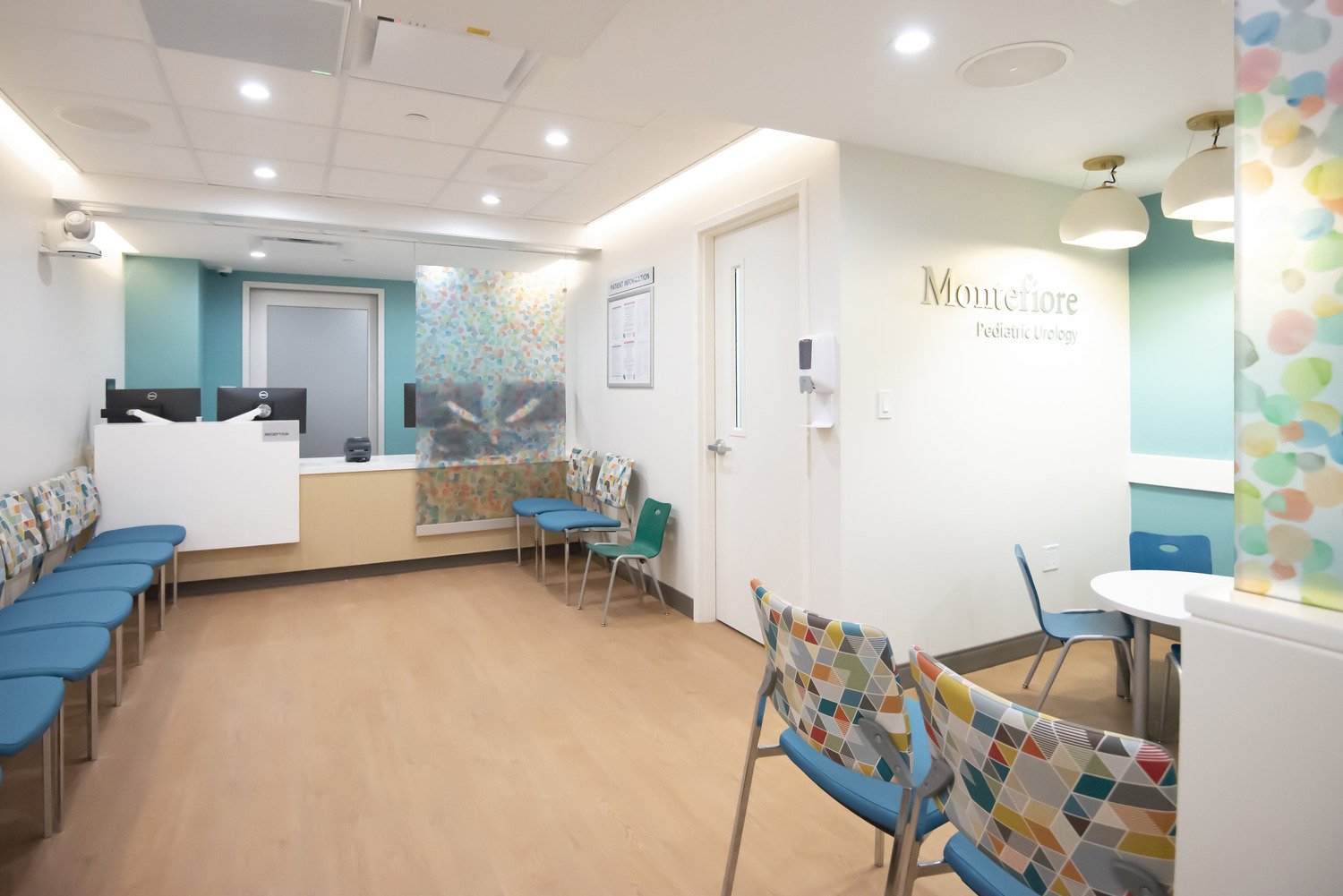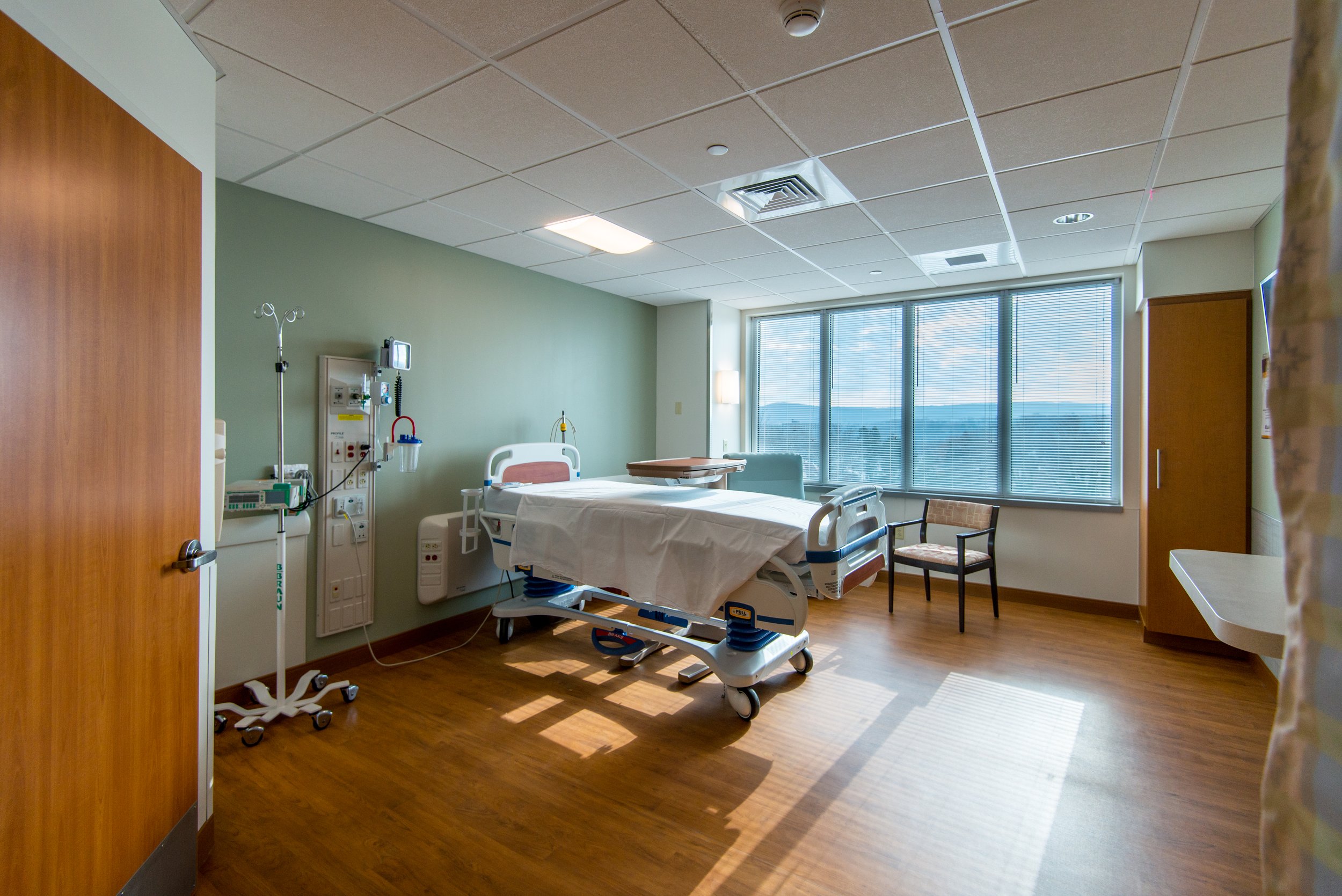St. Luke’s University Healthcare Network
Women and Babies Pavilion, Allentown, Pennsylvania
principal
ARCHITECTURAL TEAM
INTERIOR DESIGN
MEP ENGINEER
Structural
civil engineer
construction
photography
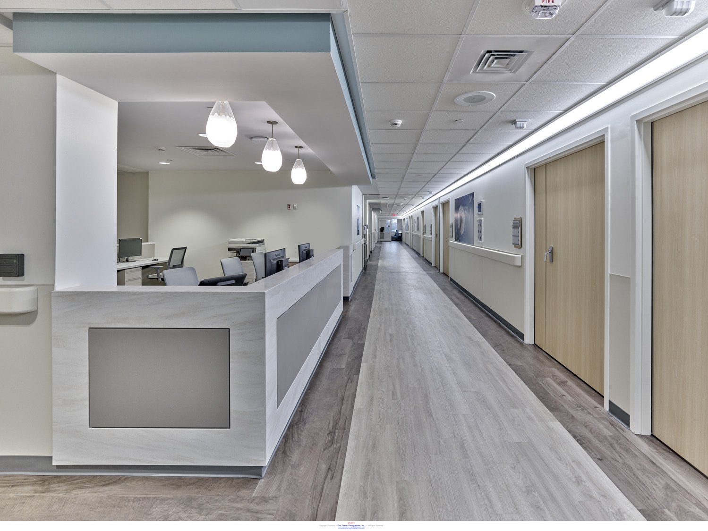
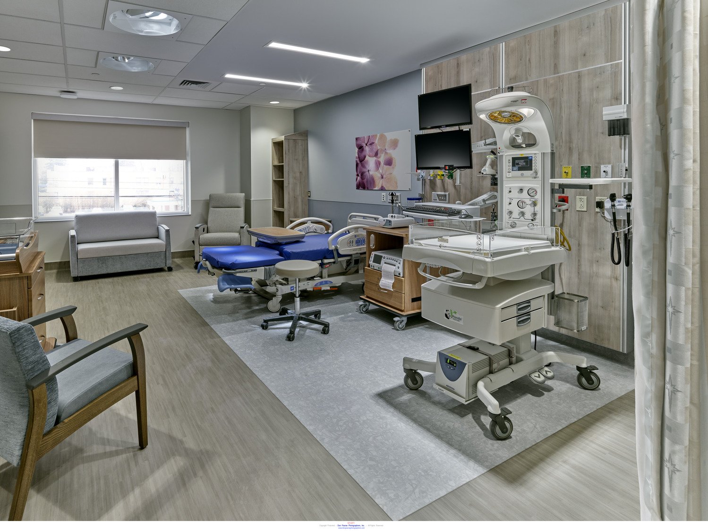
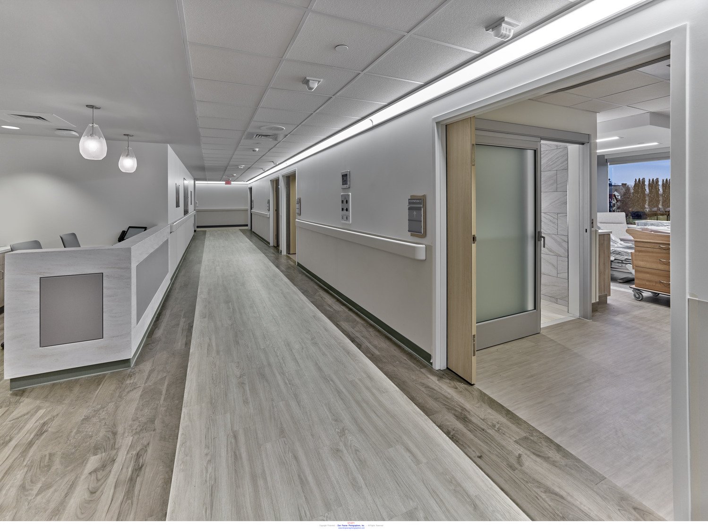
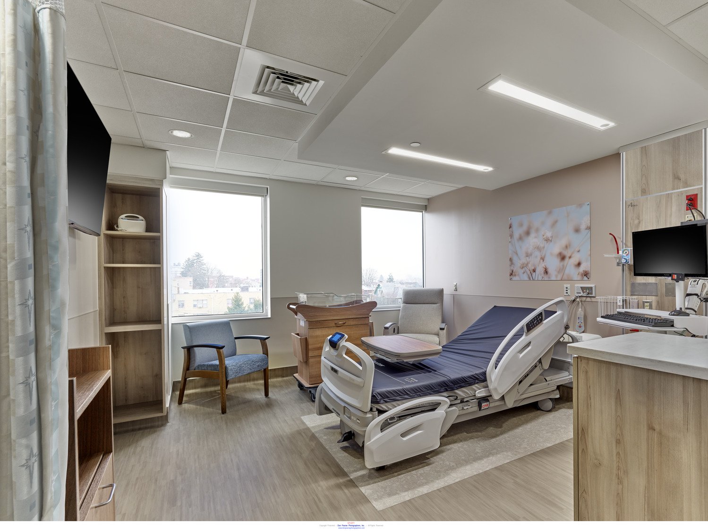
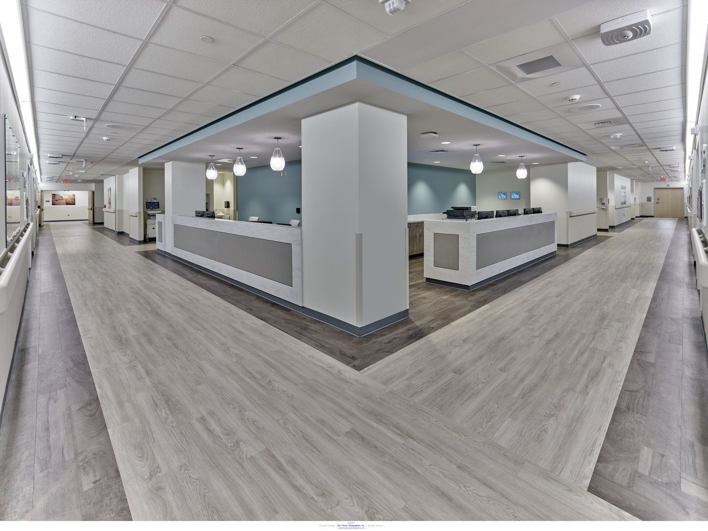
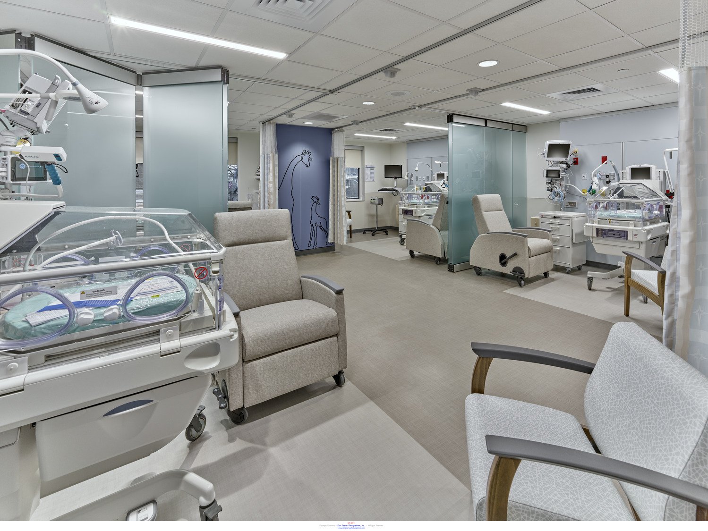
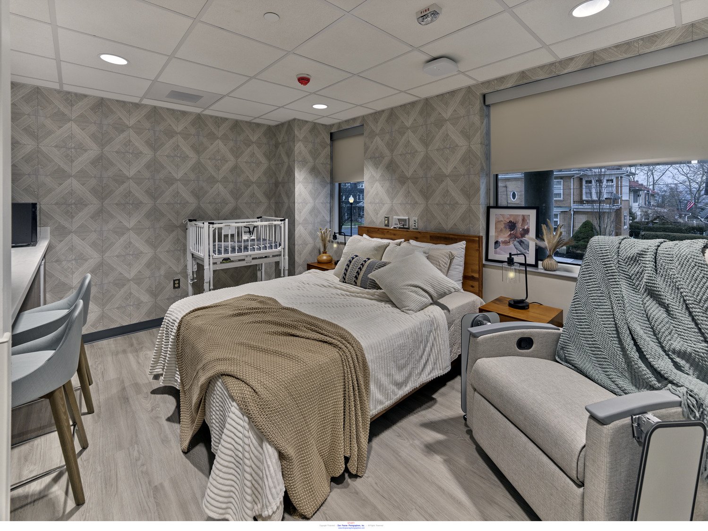
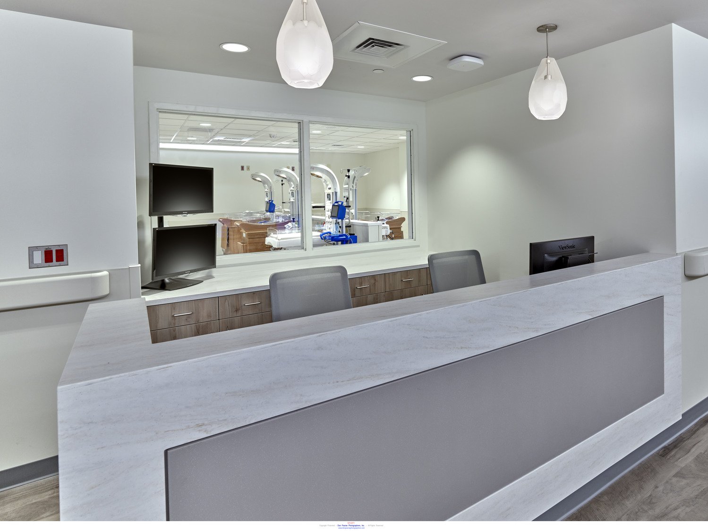
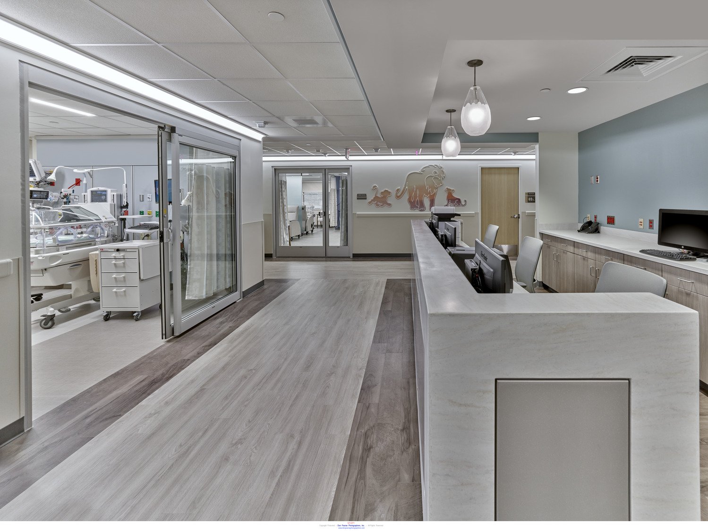
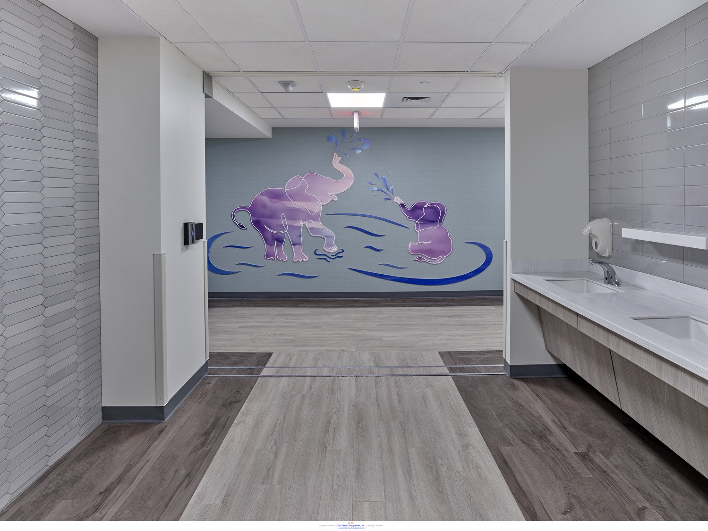
PROJECT OVERVIEW
This five-story, 99,000 square foot expansion and renovation to the existing hospital now holds a new LDRP, C-Section Suites, Postpartum, NICU, and other treatment spaces. It is expected that St. Luke’s will be able to double the number of deliveries at its Allentown campus. The hospital wanted to increase their birthing capacity from 1,450 to 2,200 births per year and increase their NICU support from a Level 2 to a Level 3 program. The desire to increase the OB program faced the challenges of limited available existing space, adjacency concerns, and patient/staff circulation. Equally important to the OB expansion was the hospital’s need for additional Med/Surg Beds and expanded Same Day Surgery services. Space at this campus, like most, was short in supply and high in demand!
In order to properly understand the problem and offer the best potential solutions, NK performed a focused master plan study which identified the physical layout, the hospital’s goals, patient and staff circulation, and future growth options. The project also provides new dedicated elevators for all OB related services while resolving inefficiencies of the Emergency Department by providing new ED entry and access points closer to the hospital’s main entrance.
RELATED CONTENT

