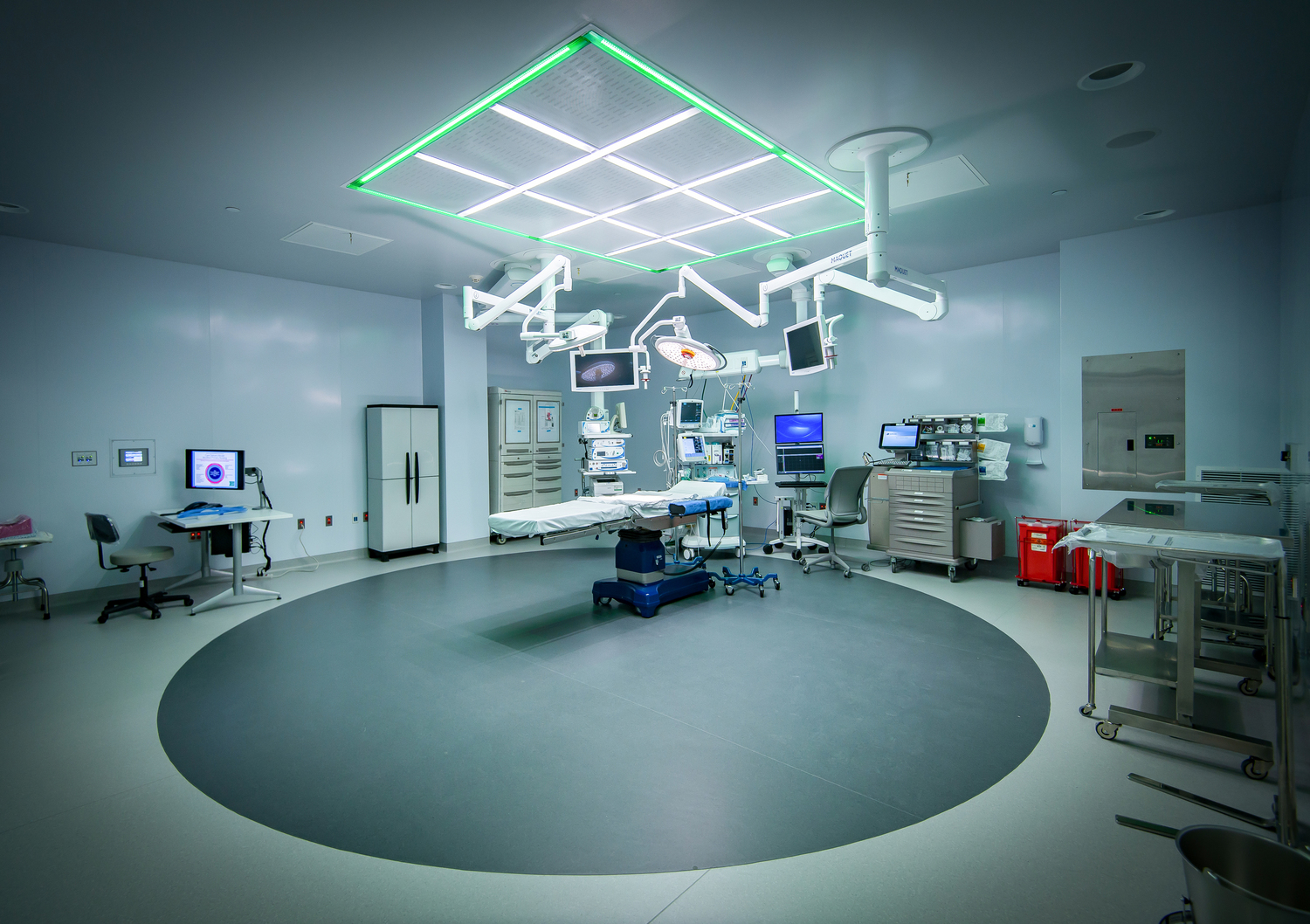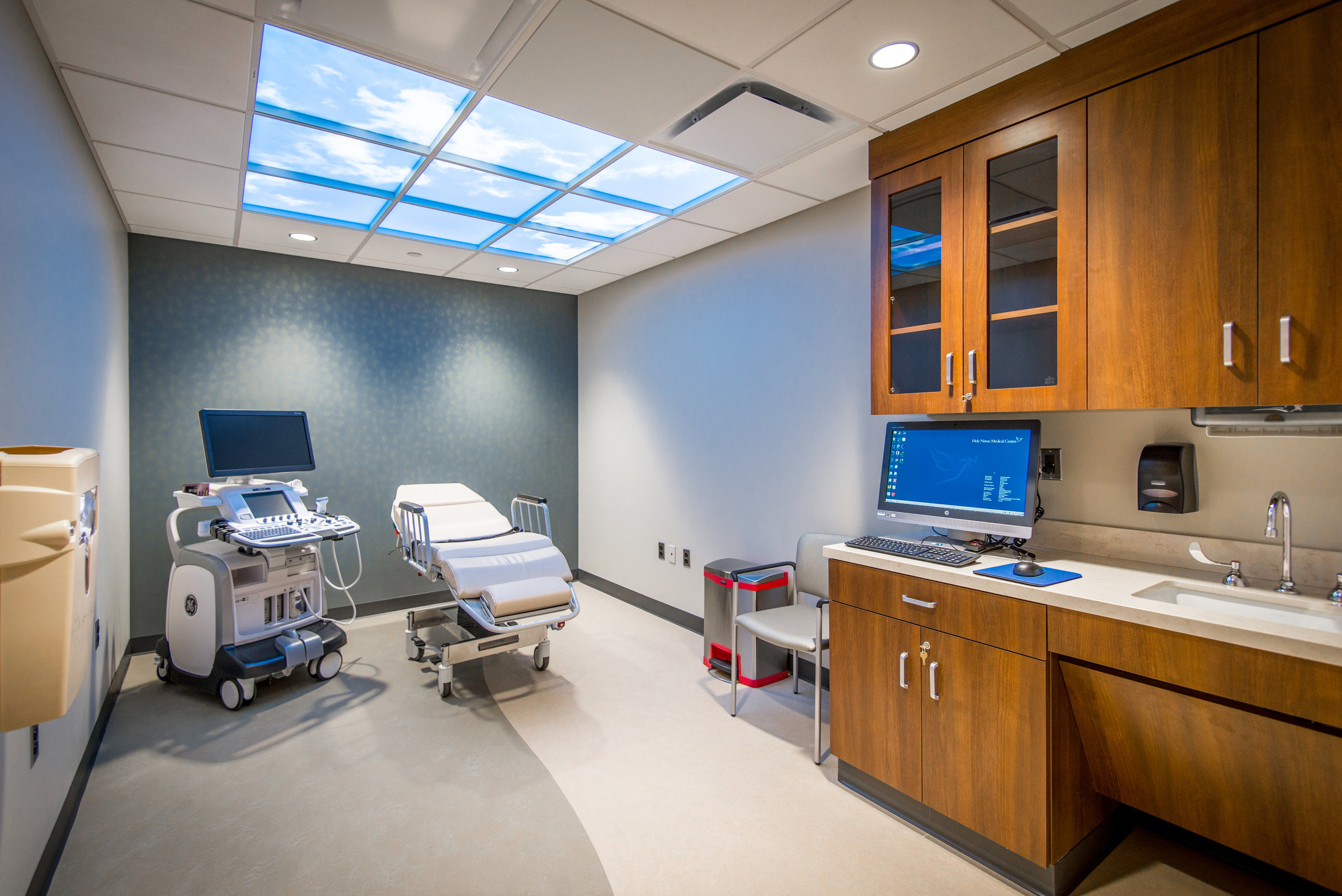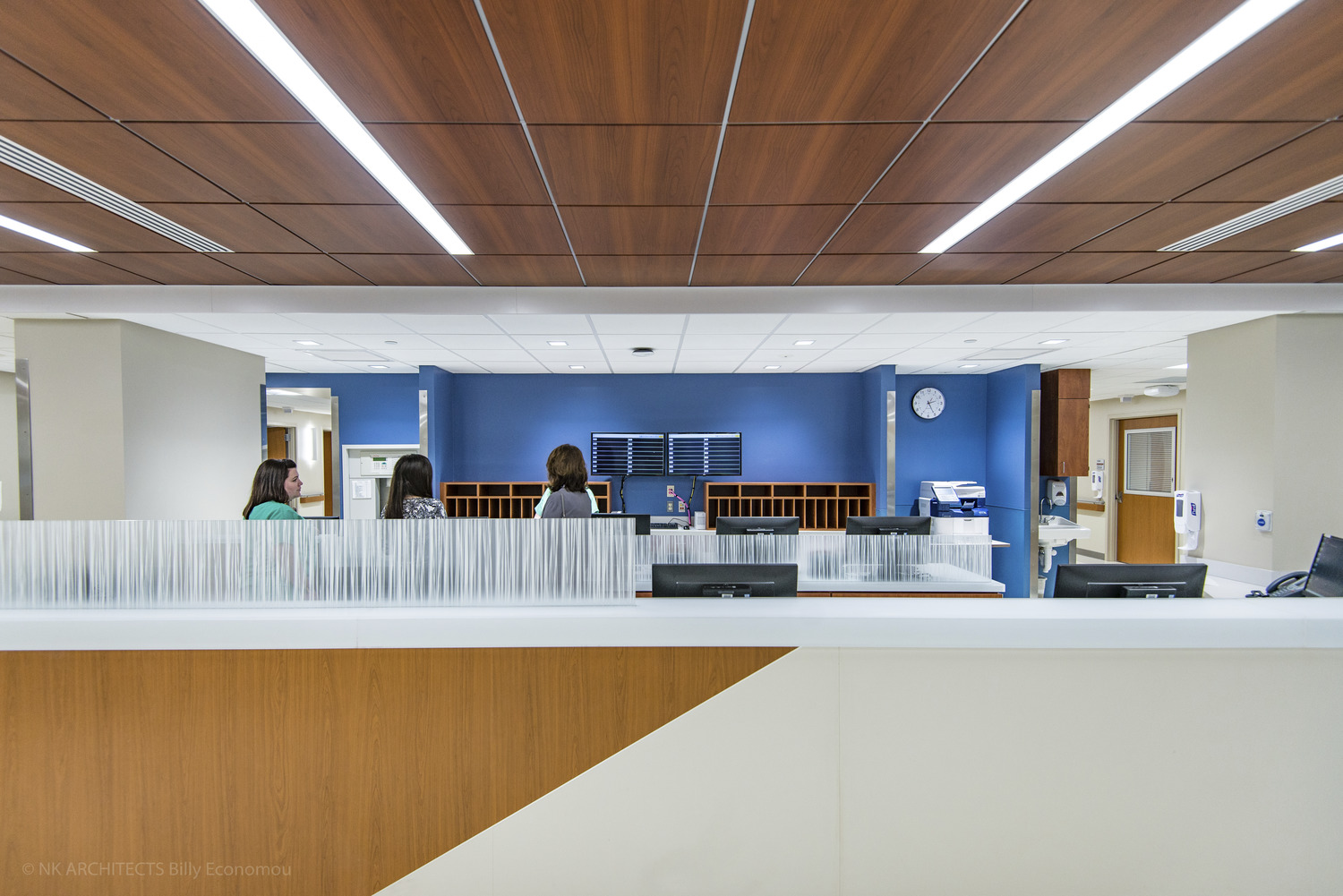St. Luke’s University Healthcare Network
New 32-Bed Med-Surg Unit, Allentown PA
ARCHITECTURAL TEAM
Suzanne Brown
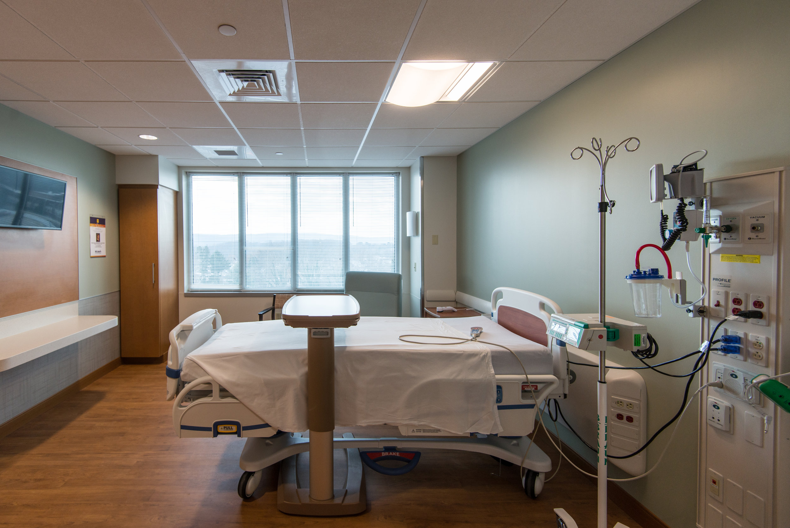
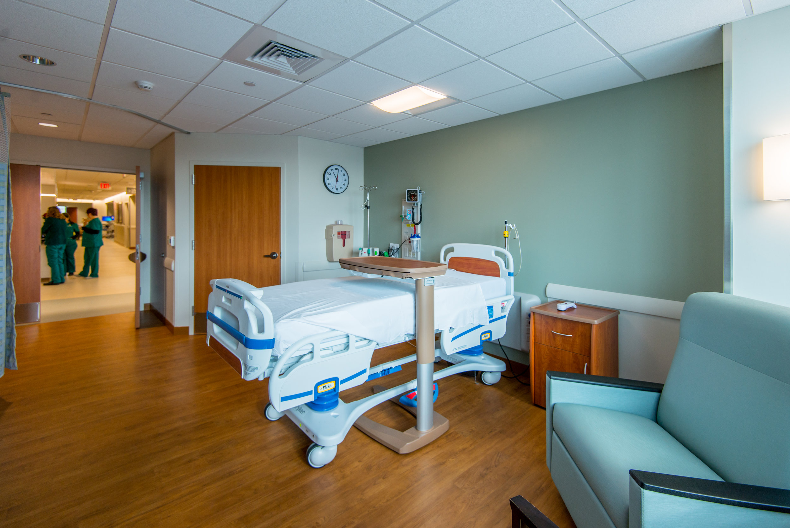
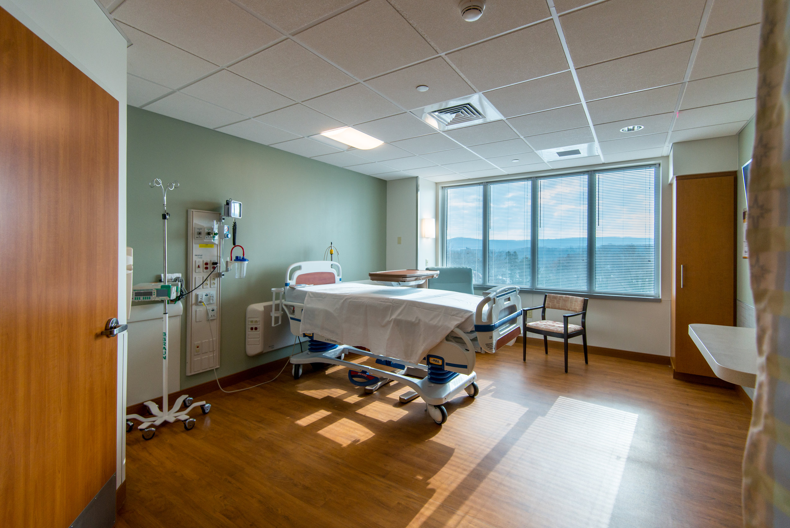
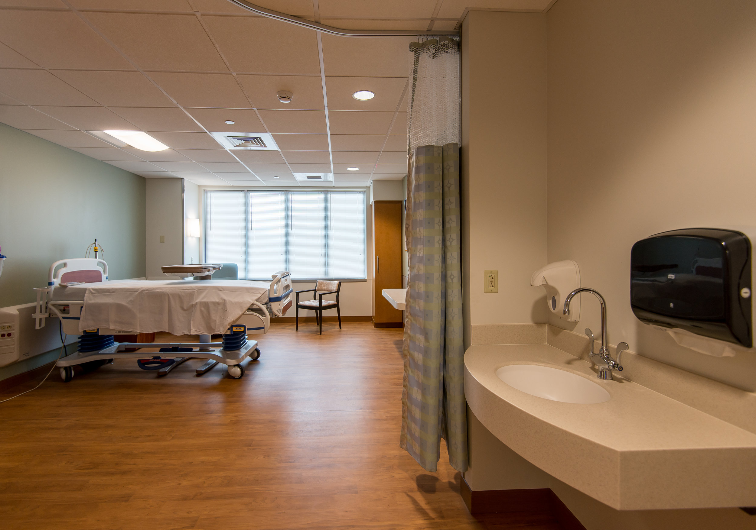
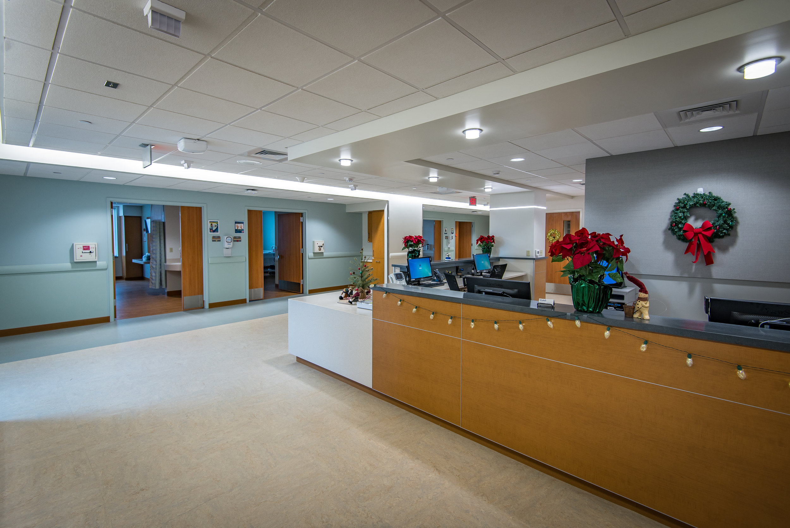
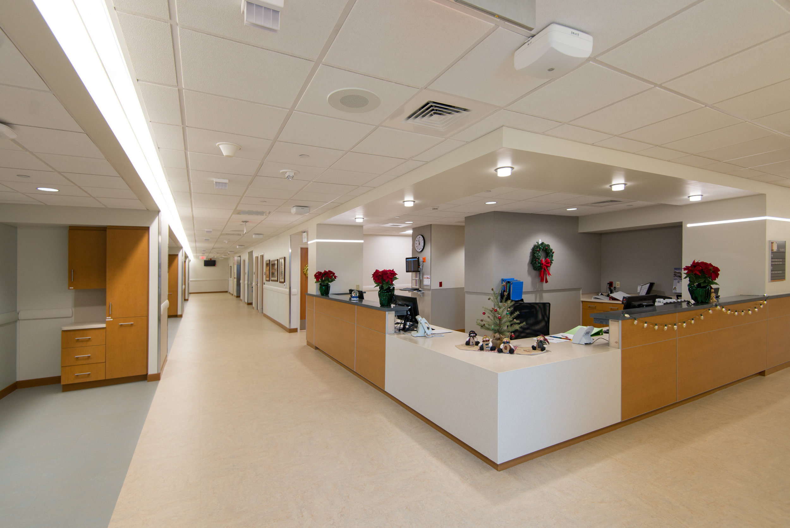
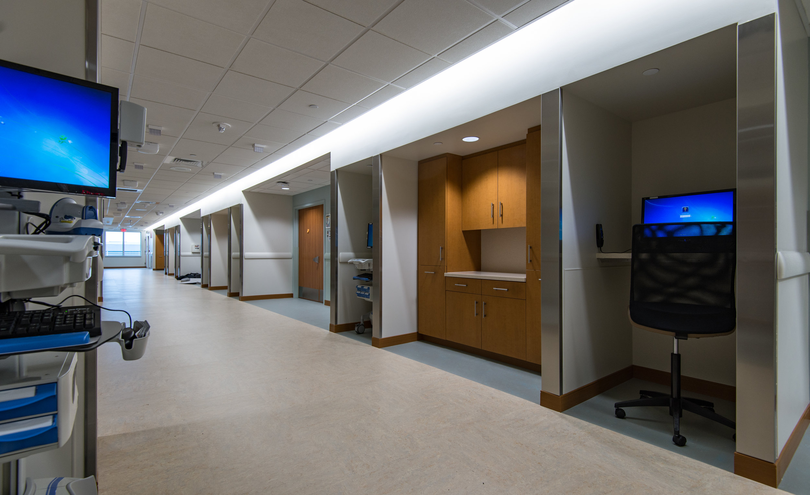
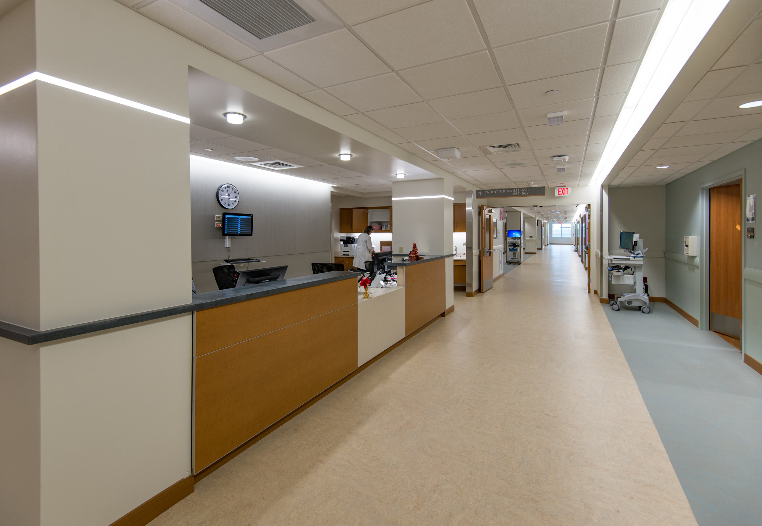
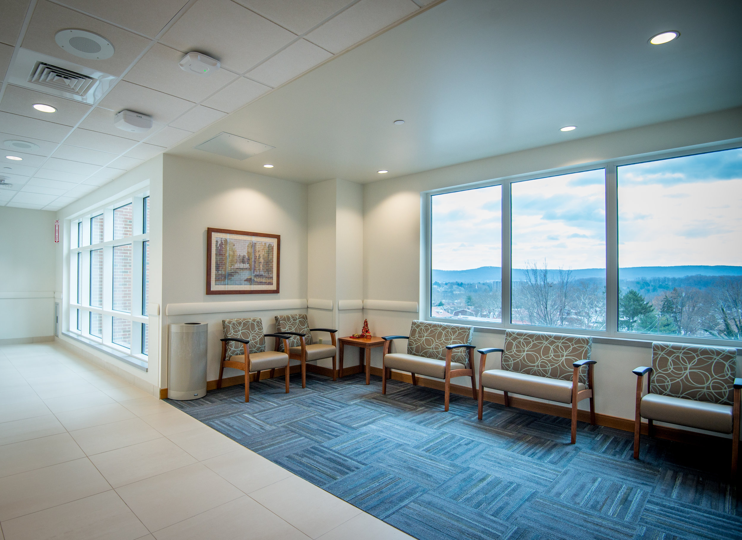
PROJECT OVERVIEW
Flexible design results in improved patient care
The new 32 private bed med-surg unit at St. Luke’s Allentown campus will accommodate an increase in census while maintaining the highest possible level of care. The unit was designed to be operationally flexible; three distinct zones of patient support spaces (nurses station, medication safety zones, clean supply, and soiled holding) allow the unit to flex up or down depending on current need. This design results in both staffing efficiency and improved patient care.
The design of the corridors themselves are also unique in that they provide staff zones outside of each patient room. These recessed areas allow for storage of supplies, dictation stations, and specialized equipment such as mobile workstations, IV poles, and diagnostic equipment without interfering with the main corridor traffic. Staff also use these zones for quick coordination and equipment prep before entering the patient room. The result is clean, clear and uncluttered main corridors at all times.
Private patient rooms
Natural light is plentiful in all patient rooms, which are finished with warm colors and tones to reflect a feeling of hospitality. Each generously-sized room has a large patient care area with easy access to the toilet/shower room and a large, comfortable family zone. Each room has a dedicated entry foyer with a hand wash station and safety supplies for staff and visitors. Headwall and footwall technology offers the comfort and convenience of bedside remote control of many of the room’s amenities. To improve and maintain wellness of patients, staff, and visitors, a new air filtration and purification system was installed in the HVAC system of the med-surg unit. This new patented technology by LifeAire Systems was installed as part of a partnership with St. Luke’s and is designed to aggressively clean the air by killing most infectious biological pathogens.
Expedited construction schedule
Award to completion was less than 12 months and was accomplished through meticulous attention to detail and coordination and cooperation among the owner, designers and contractors. Collaboration with key subcontractors allowed for all issues to be addressed in a manner supportive of meeting the expedited construction schedule.
RELATED CONTENT

