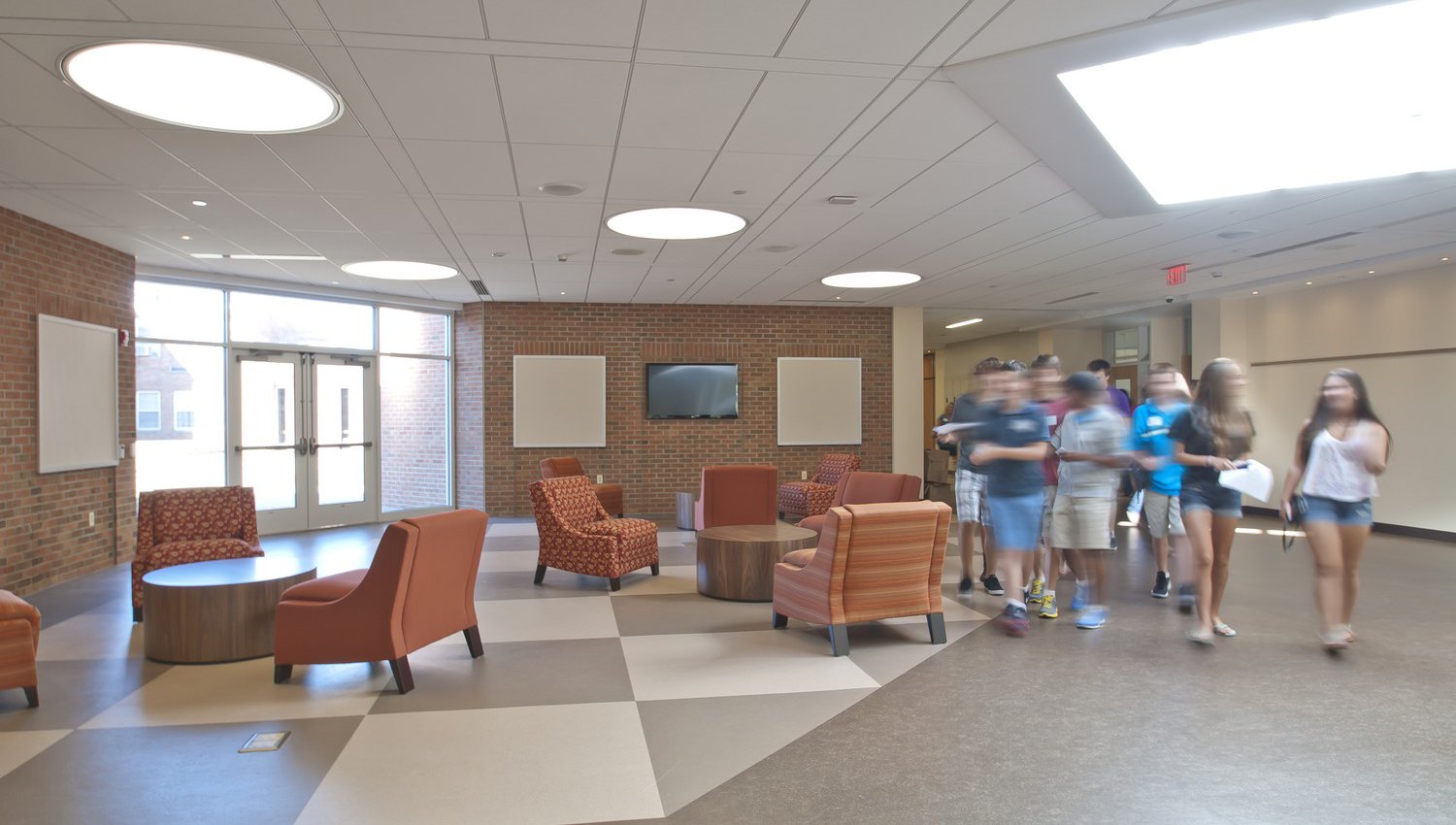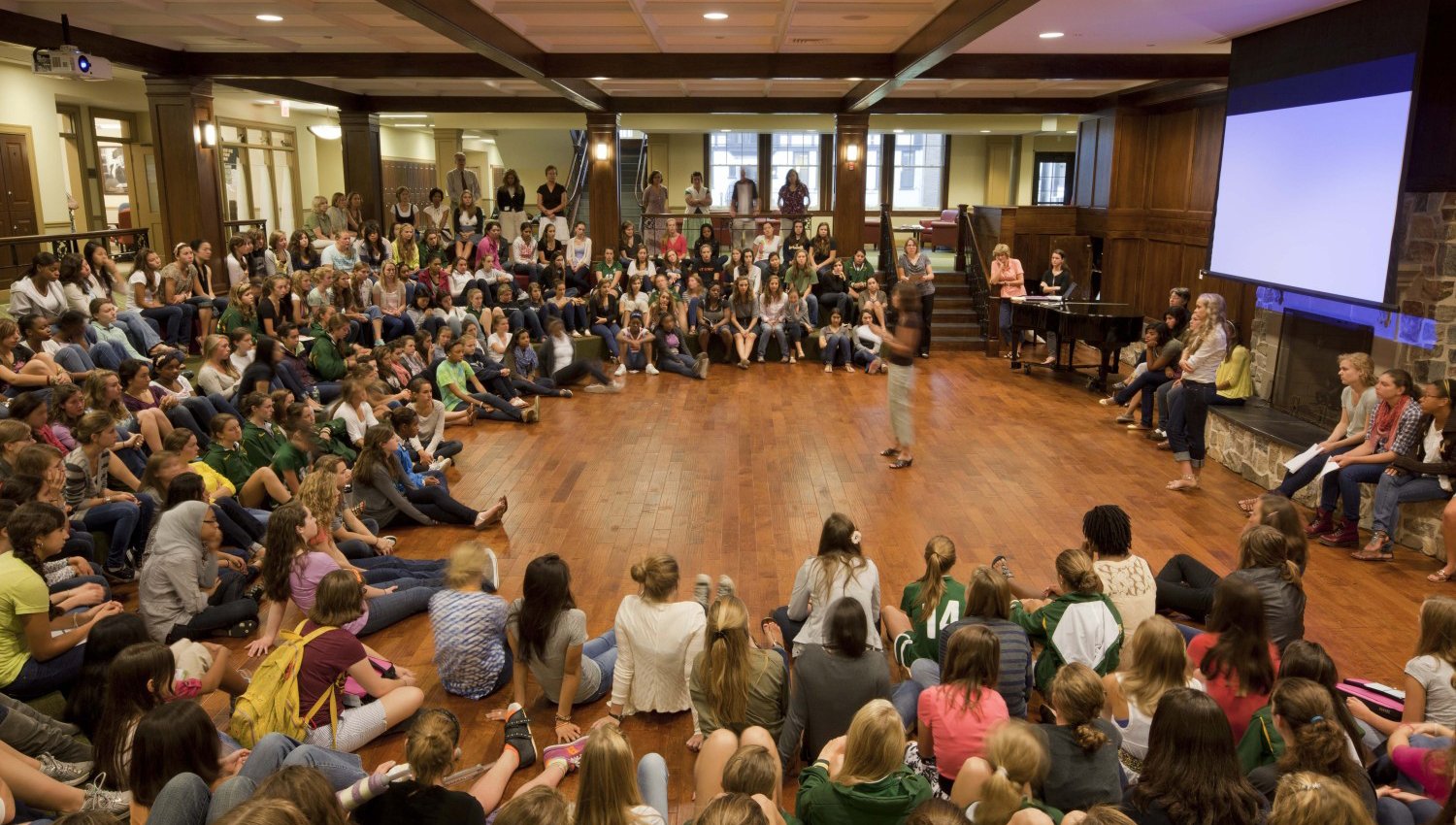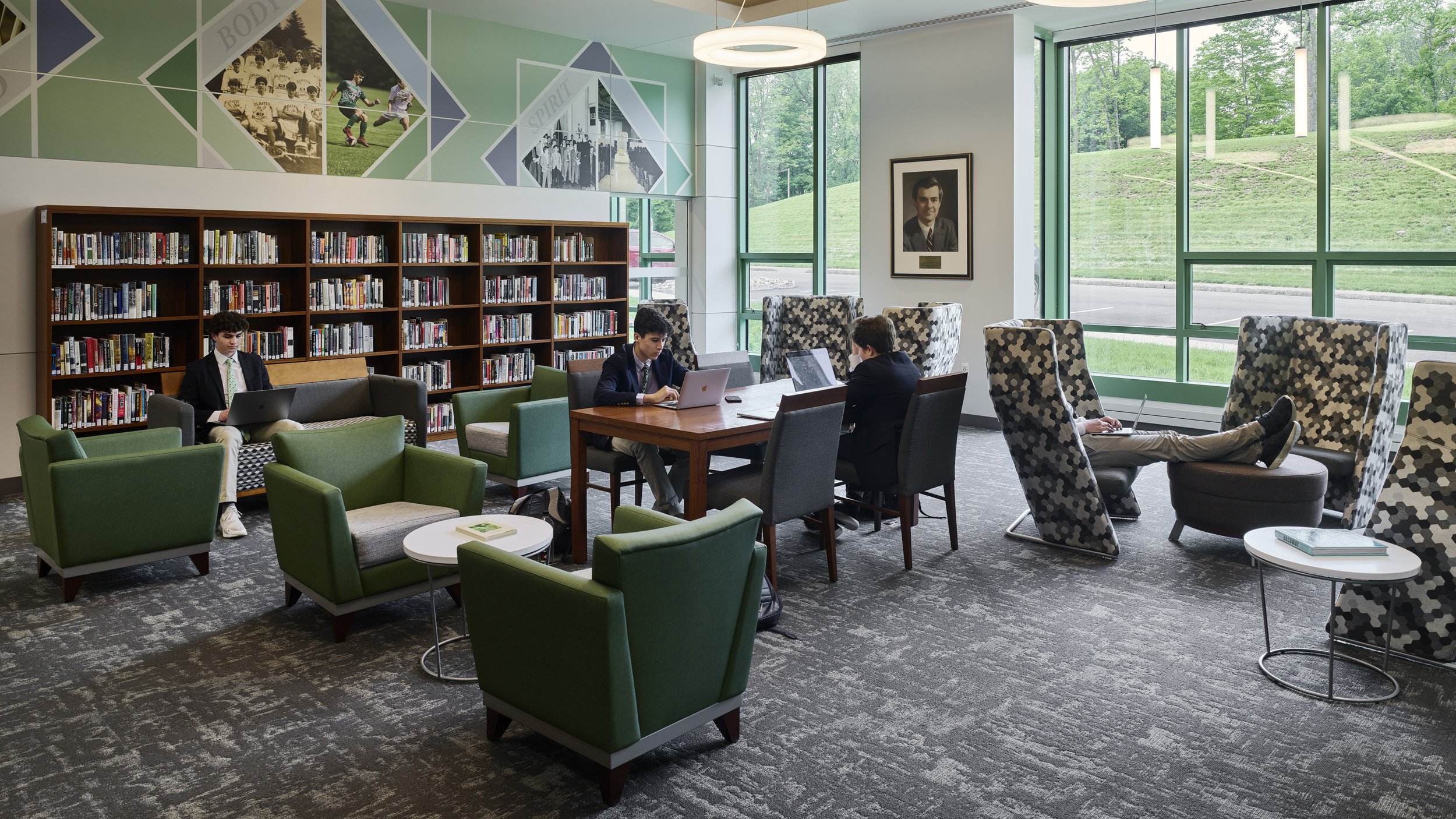The Chapin School
Master Plan / Expansion Projects
principal
architectural team
Interior Design
civil engineering
structural engineering
MEP Engineering

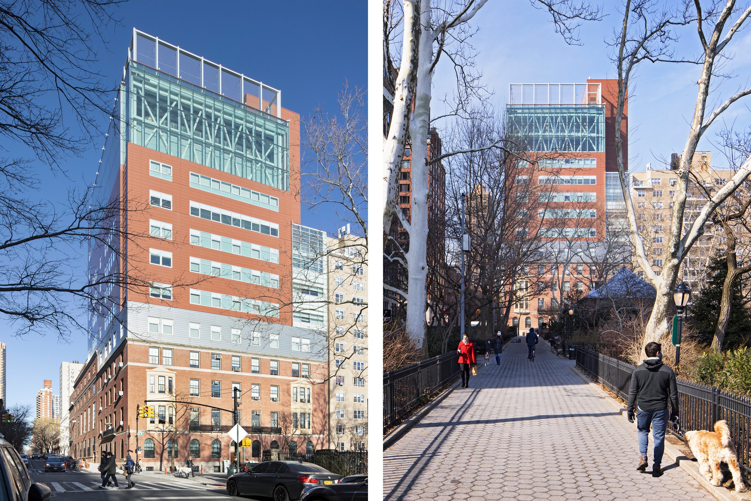
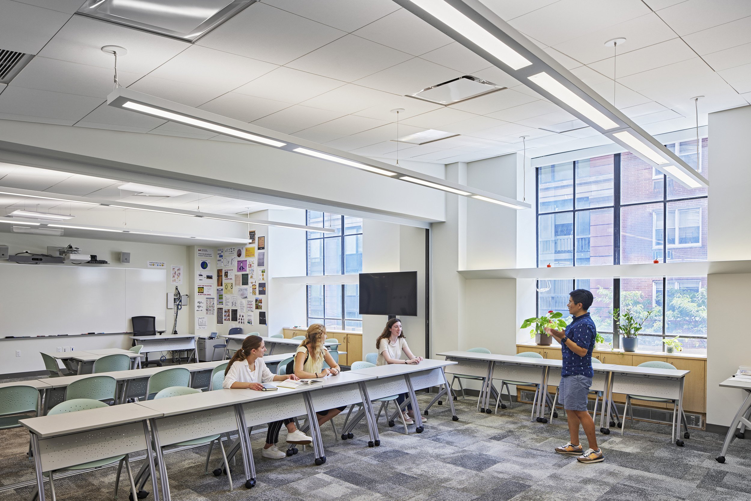
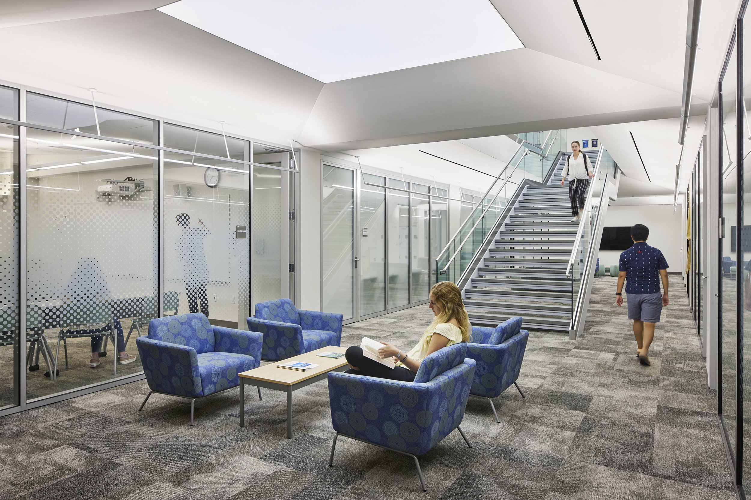
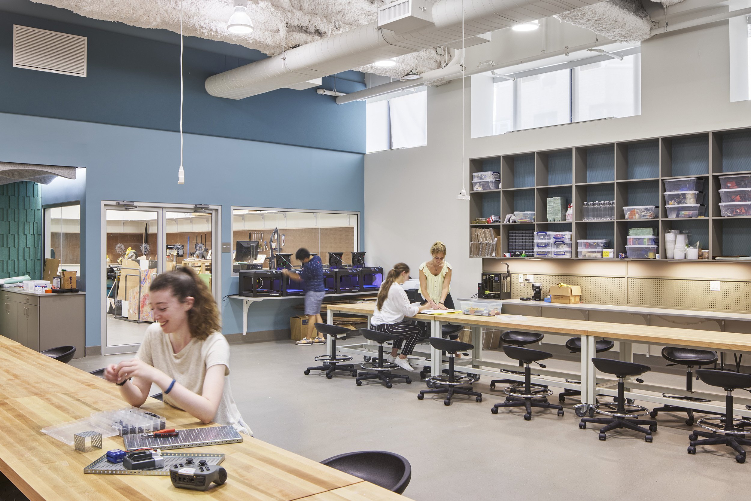
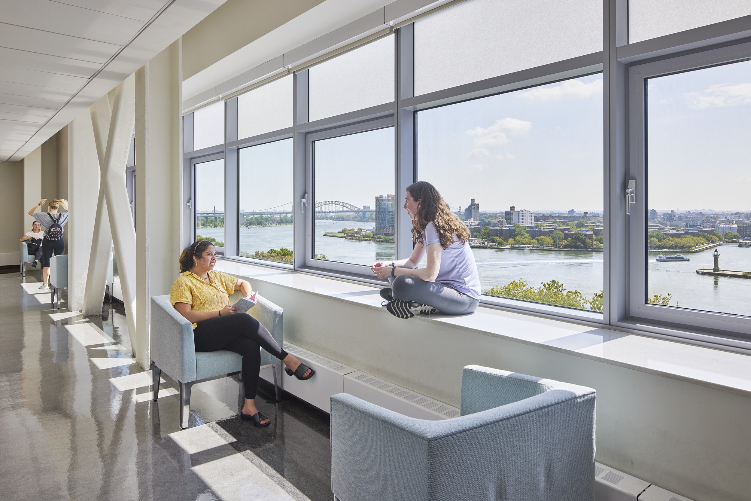
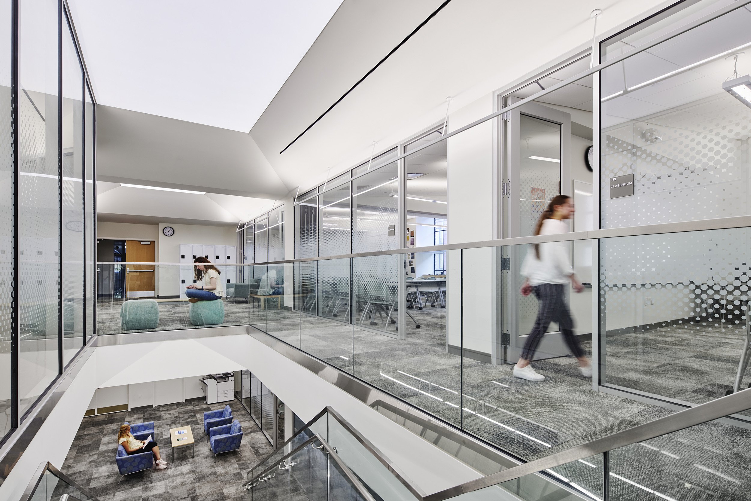
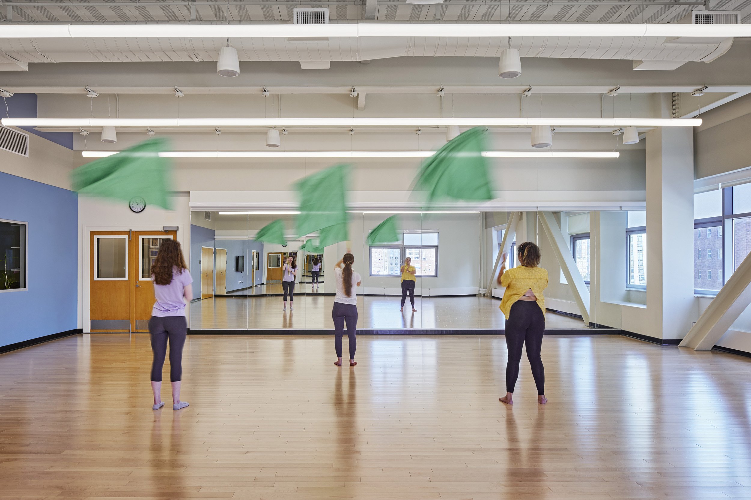
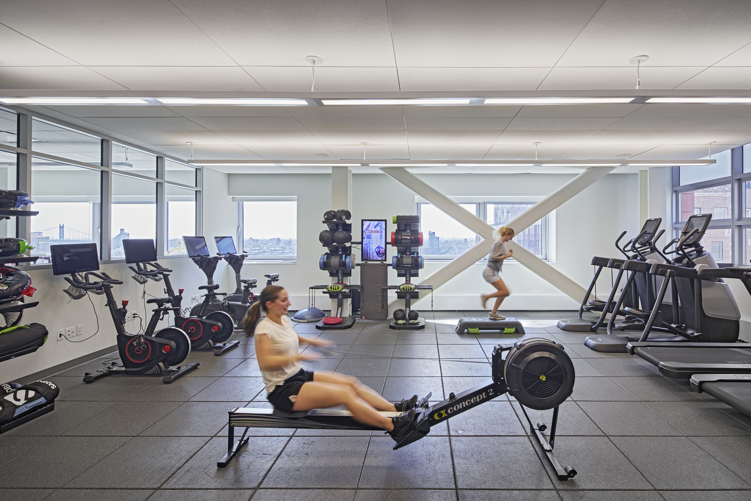
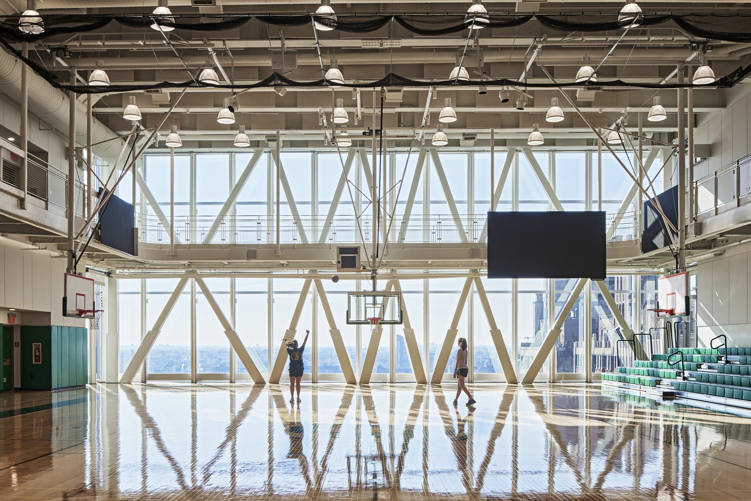
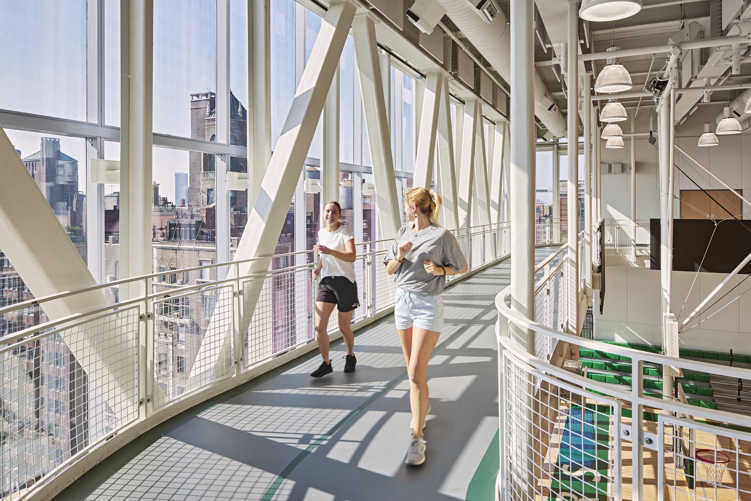



Project Overview
The building expansion project for The Chapin School, an all-girl independent K-12 school located in the Upper East Side of Manhattan, includes new and renovated spaces to support the expansion of academic, athletic, community and performing arts programs. The existing 130,000 SF, eight-story building was expanded vertically to create approximately 30,000 SF of new space. The project scope included excavation of one floor beneath the existing building to create new Lower School dining facilities and a multi-purpose performance space, as well as the addition of three new floors above the building, to house performing arts classrooms, athletic support areas and a new regulation size gymnasium. Atop the new gymnasium, a rooftop play field, climbing equipment and a green roof will be used throughout the day for PE classes, recess and athletic practice. Within the building, two existing gymnasiums were retrofitted into academic space, a student commons, and a design/maker studio. The project also included a comprehensive renovation to the five-story Lower School building, which includes new finishes, lighting and technology upgrades throughout.
This multi-year, phased construction project has created 21st-century community-based spaces that integrates tradition and innovation, while optimizing facility performance. The project includes development of engaging, collaborative, interactive and flexible interior and exterior learning environments, intended to support the school’s intellectually vibrant and supportive learning community. Both new and existing spaces are infused with natural daylight. Site development and program space maximization has reinforced Chapin’s unified-school continuity and community focus.
PROJECT PHOTOGRAPHY © L-INES Photo
RELATED CONTENT

