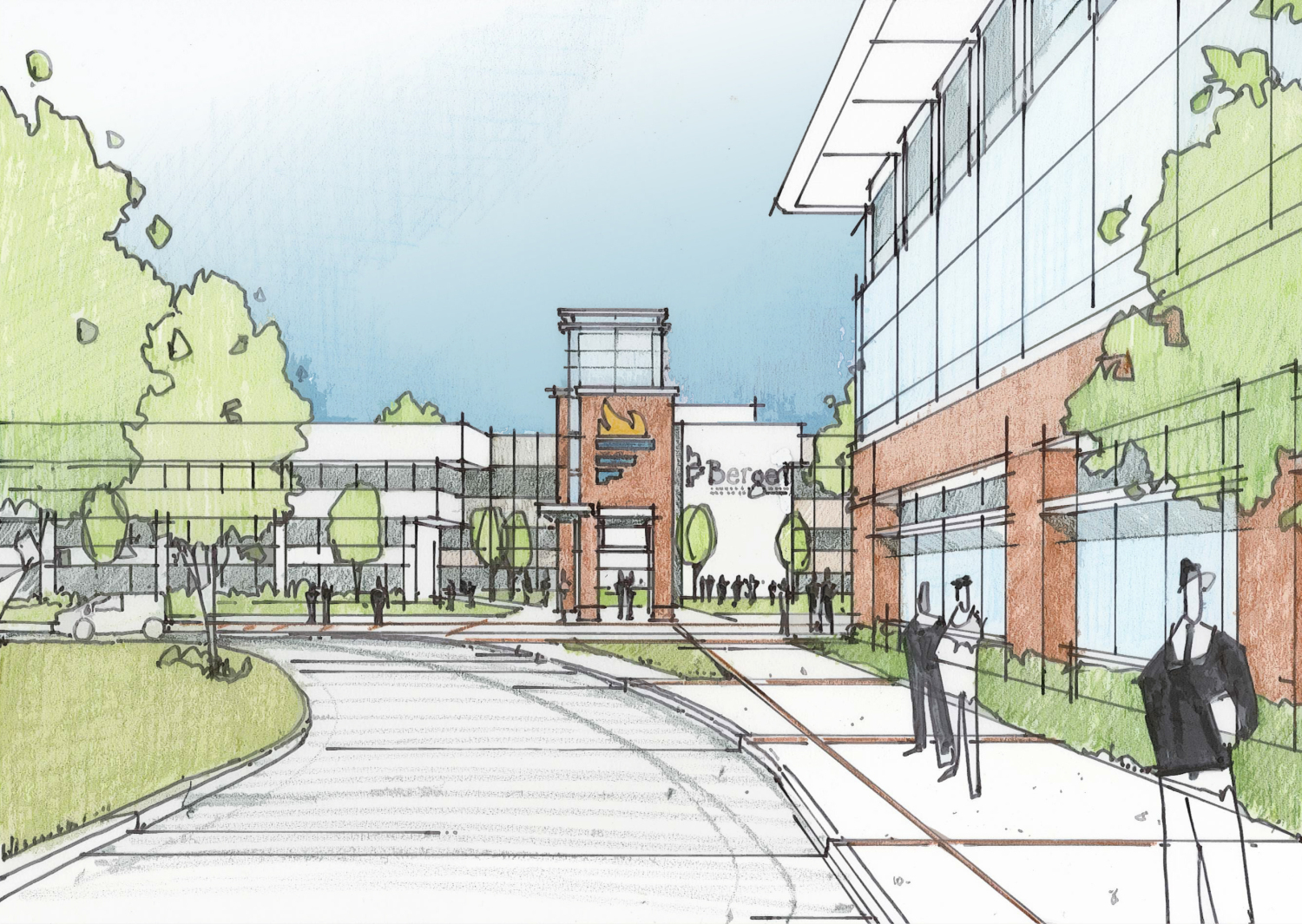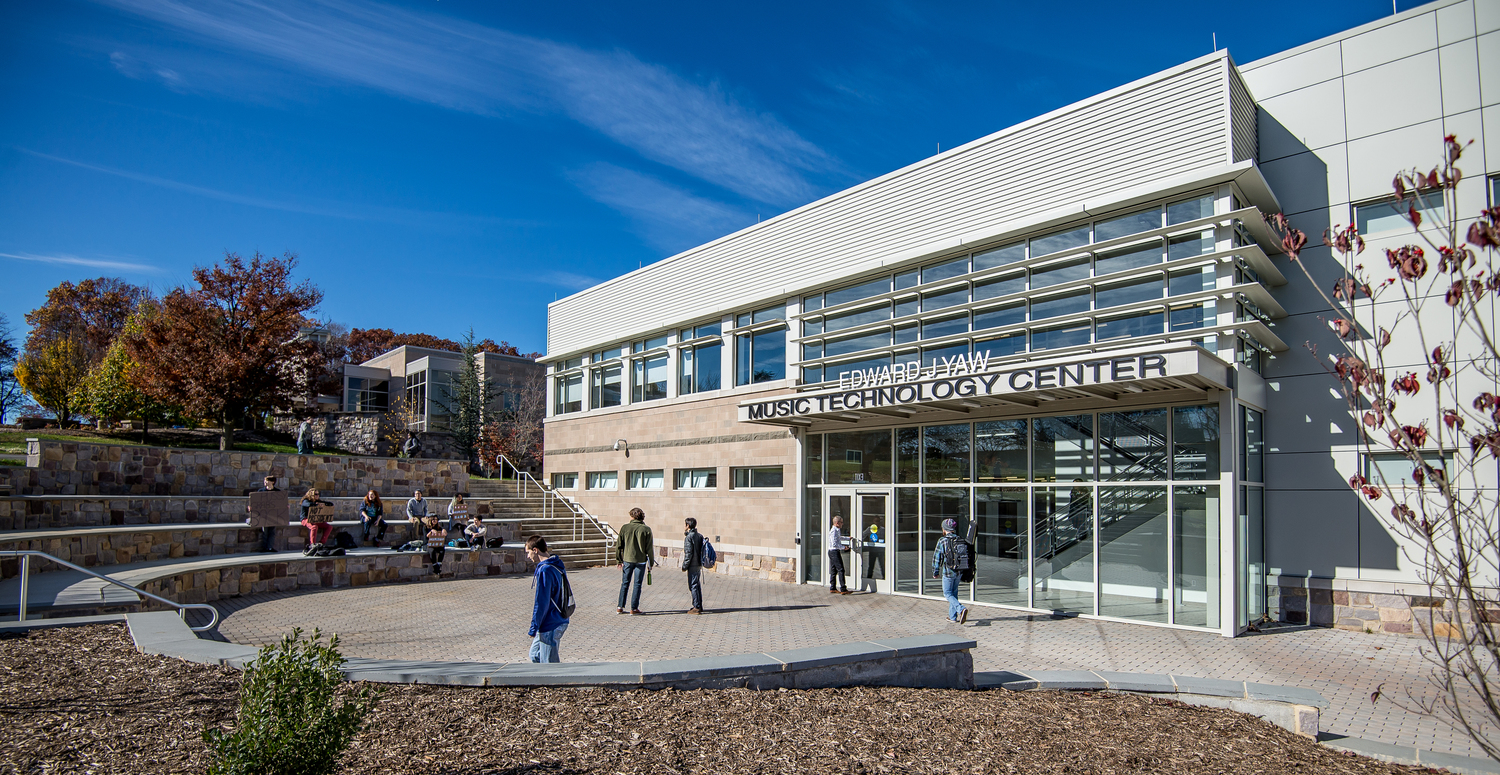County College of Morris
Campus Master Plan
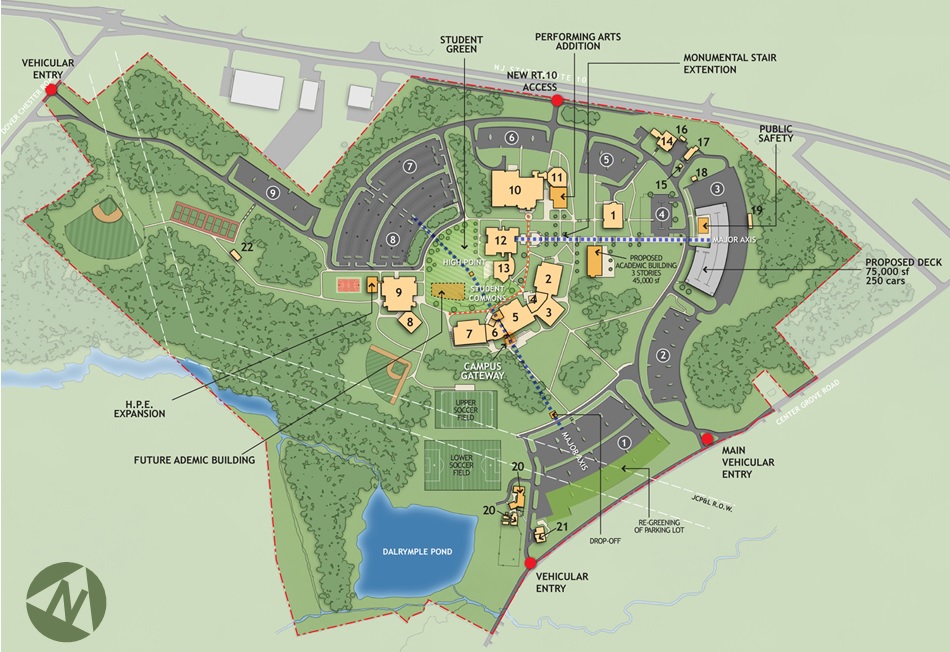
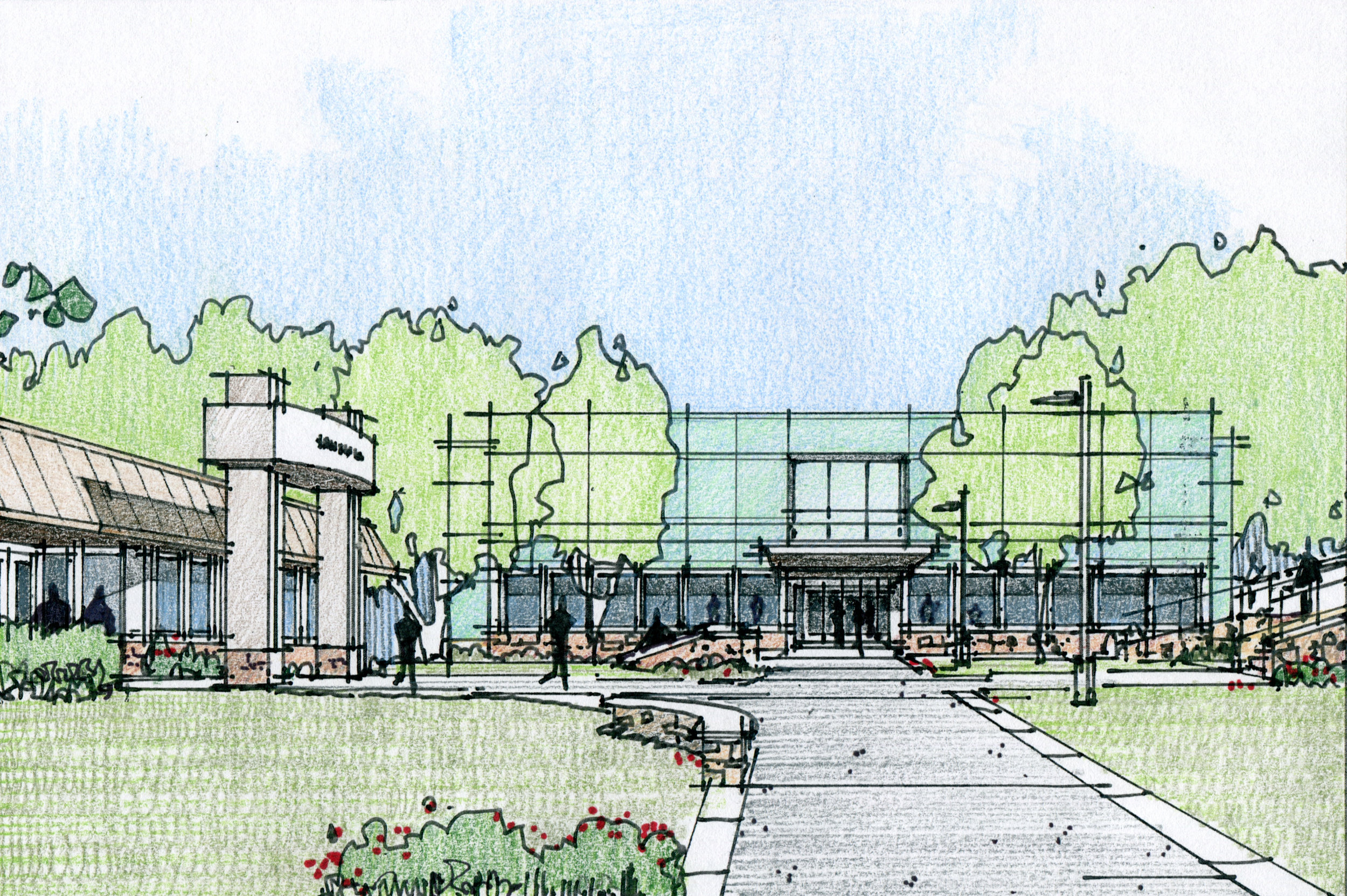
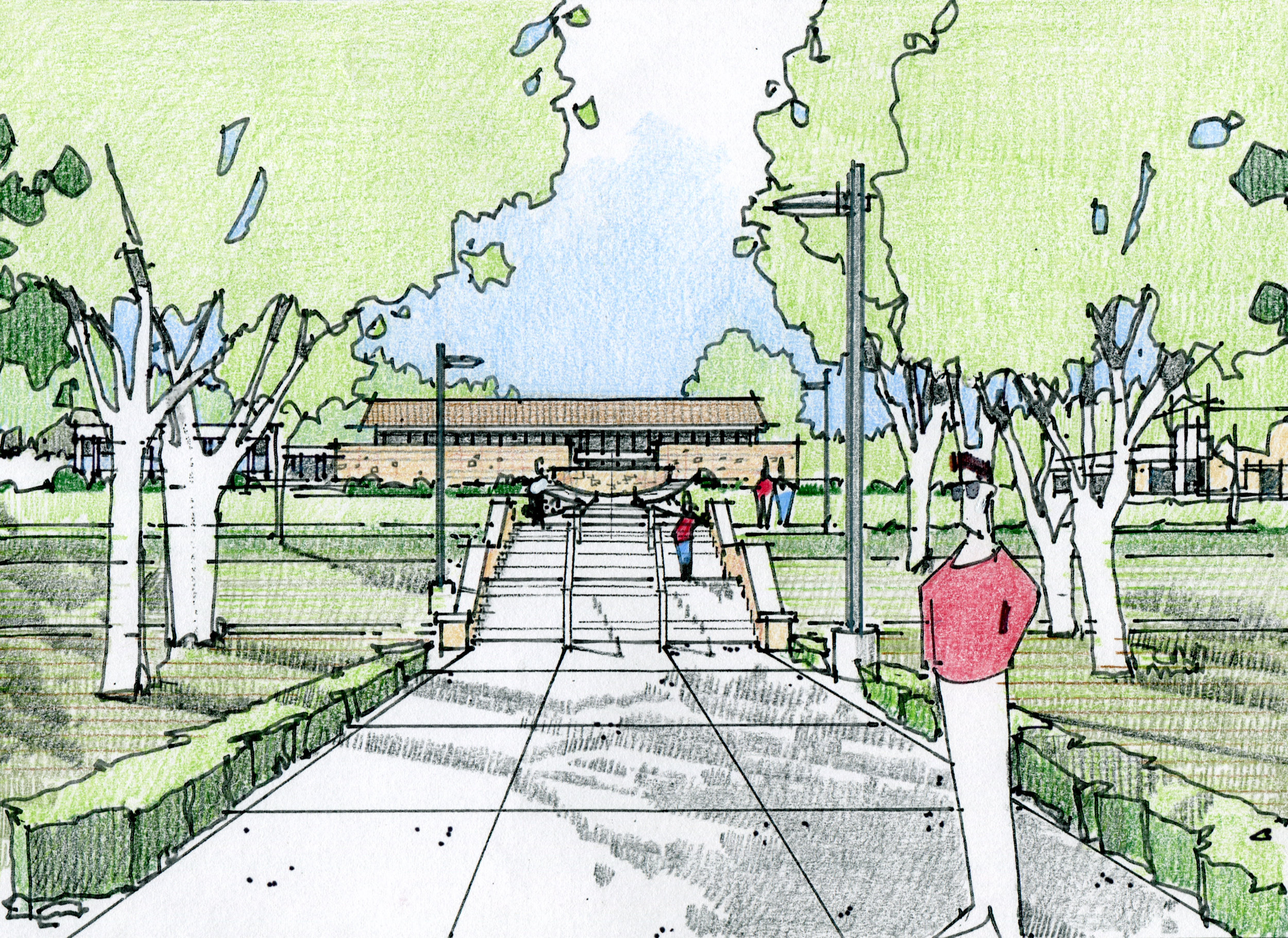
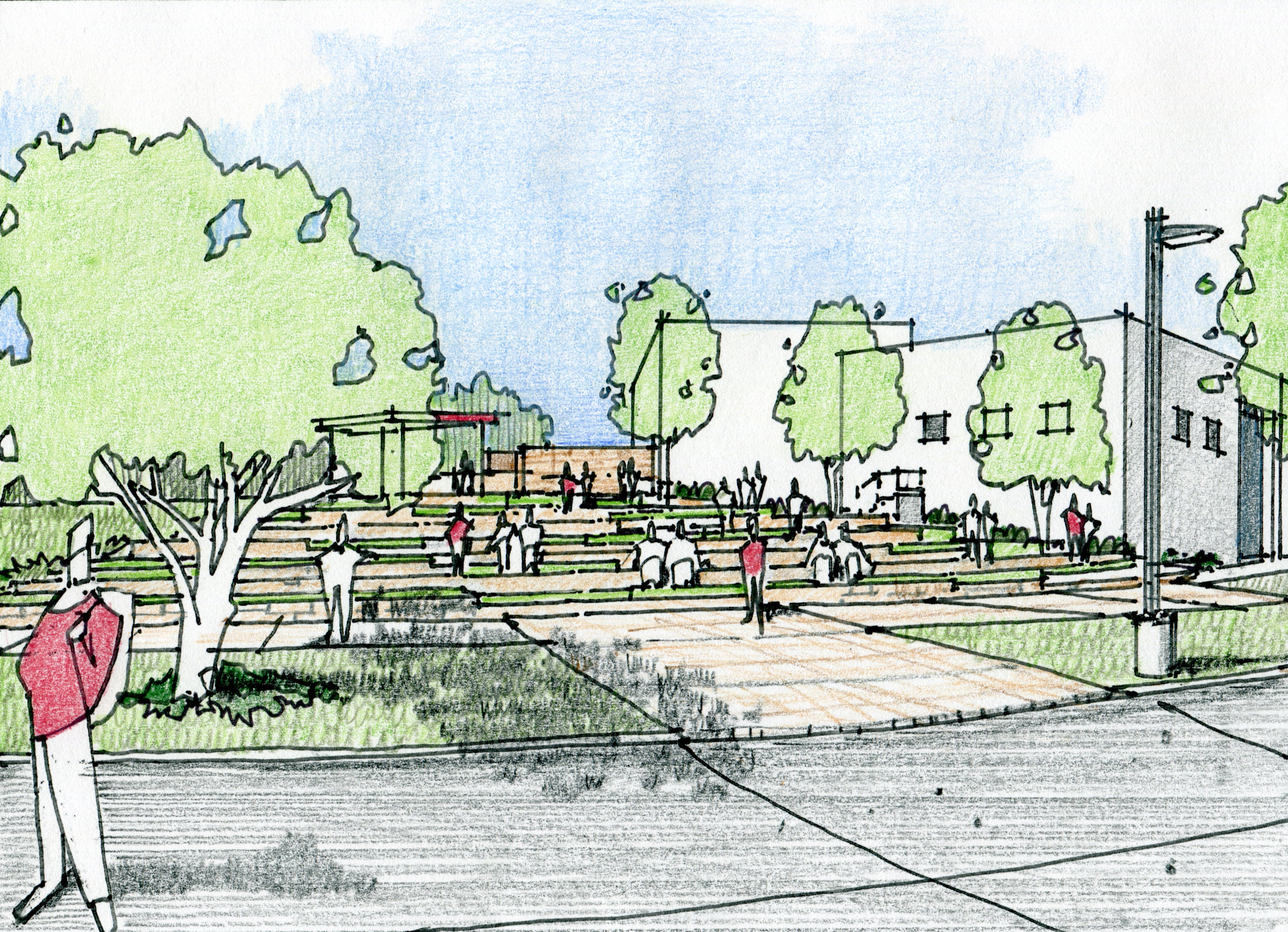

Project Overview
The County College of Morris’ main campus is situated on 218 acres of rolling hills in suburban New Jersey. The campus is bordered on three sides by major and secondary roadways, with the remainder of the parcel bounded by an environmentally sensitive and protected stream area.
NK Architect’s Master Plan for CCM identified current and future needs of the campus through 2022, outlining a number of initiatives intended to support the College’s strategic goals and to align proposed physical development of the campus to those needs.
Design recommendations presented within the master plan address campus image, gateway and arrival experience, parking and student access, security, barrier-free accommodation, and academic classroom improvement. The expansion and creation of new outdoor recreational amenities, created by careful infill strategies, are intended to maximize the natural beauty of the site while defining outdoor spaces for improved orientation and functional use.
The Master Plan, which was developed through a broad-based collaborative process, quantifies existing space utilization and establishes parameters for the determination of required physical space to accommodate future instructional classrooms, as well as faculty and departmental office space needs. Specific design solutions, along with phasing strategies and associated costs are outlined within the Master Plan Document, which will serve as the guide for future CCM campus development.

