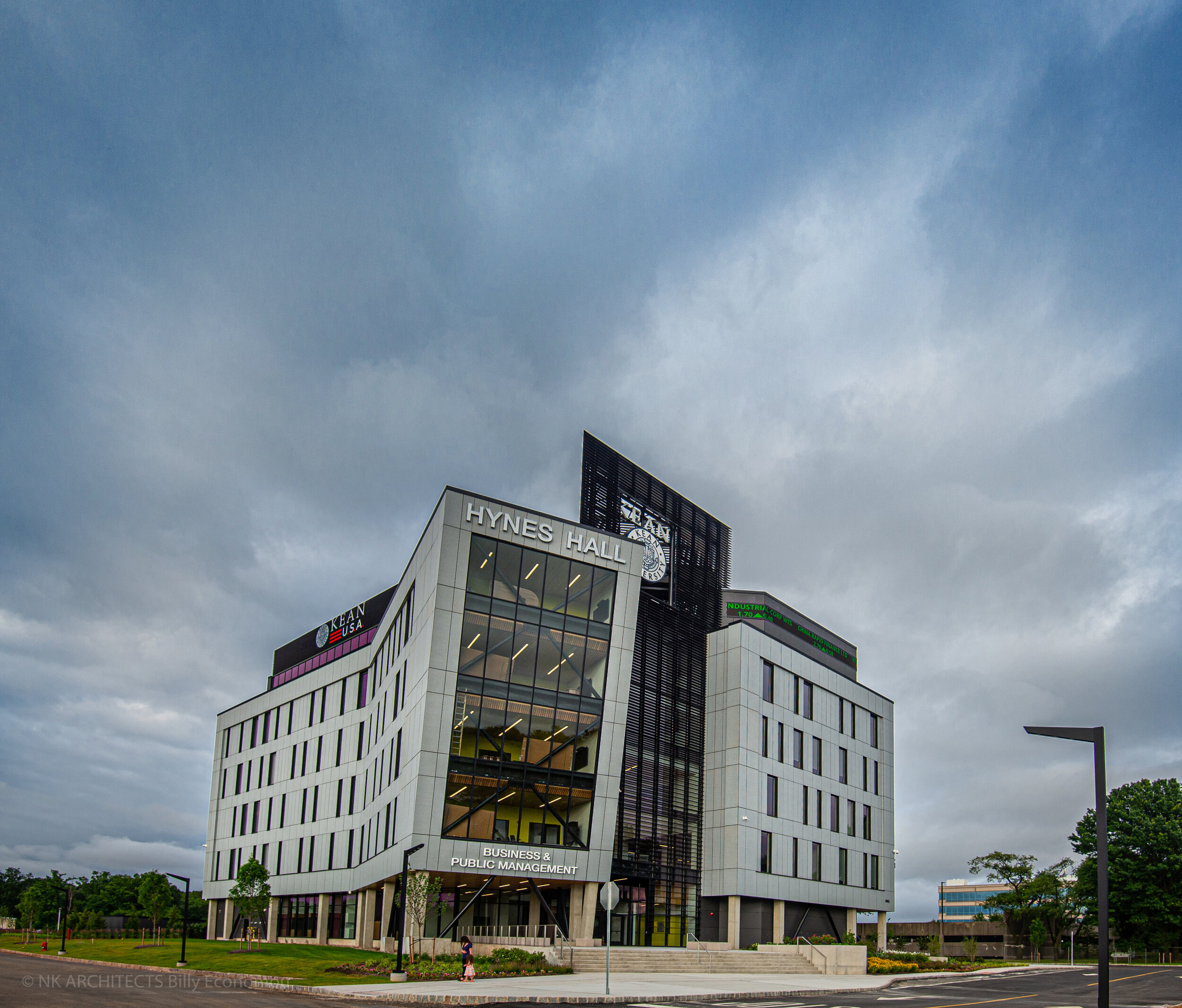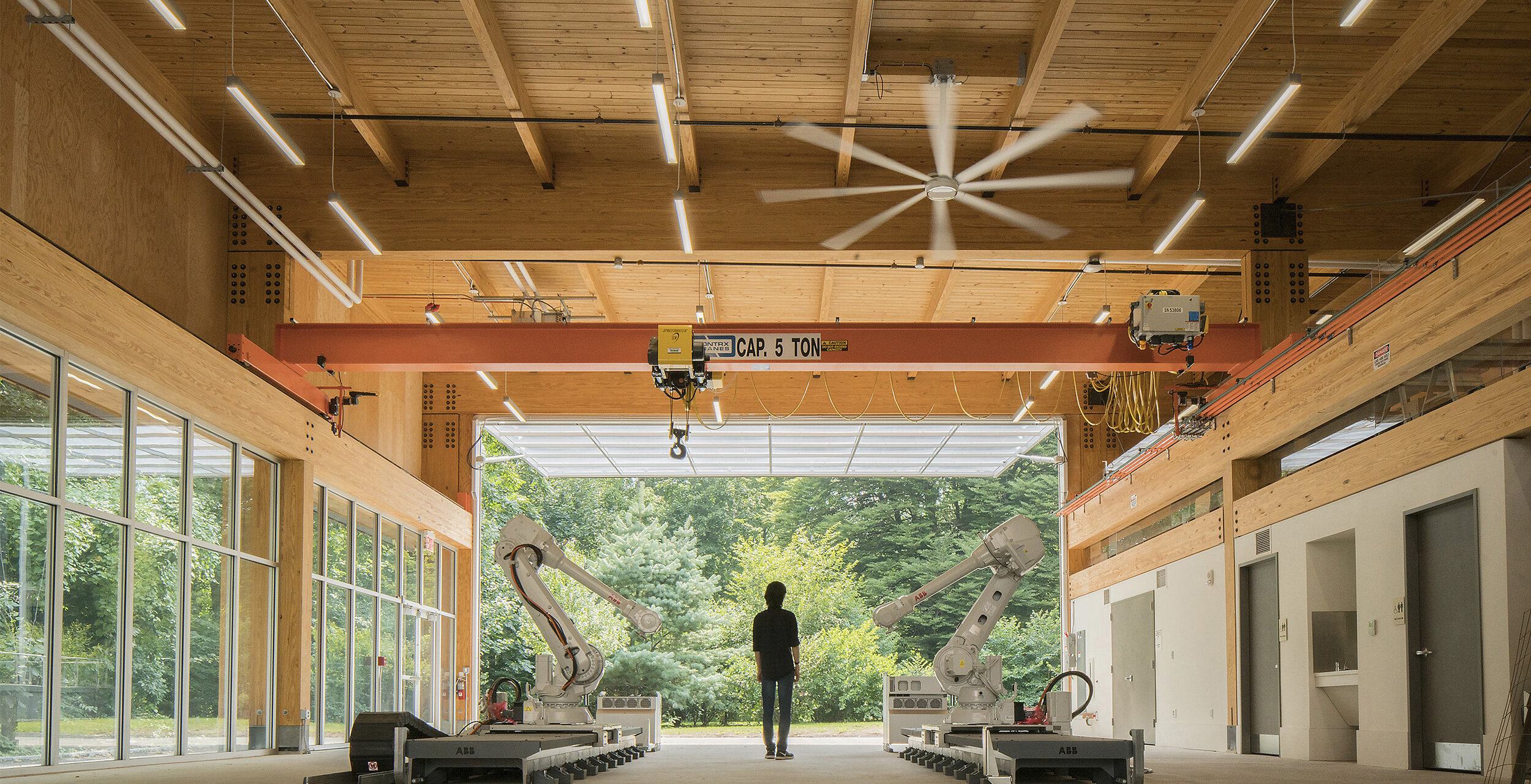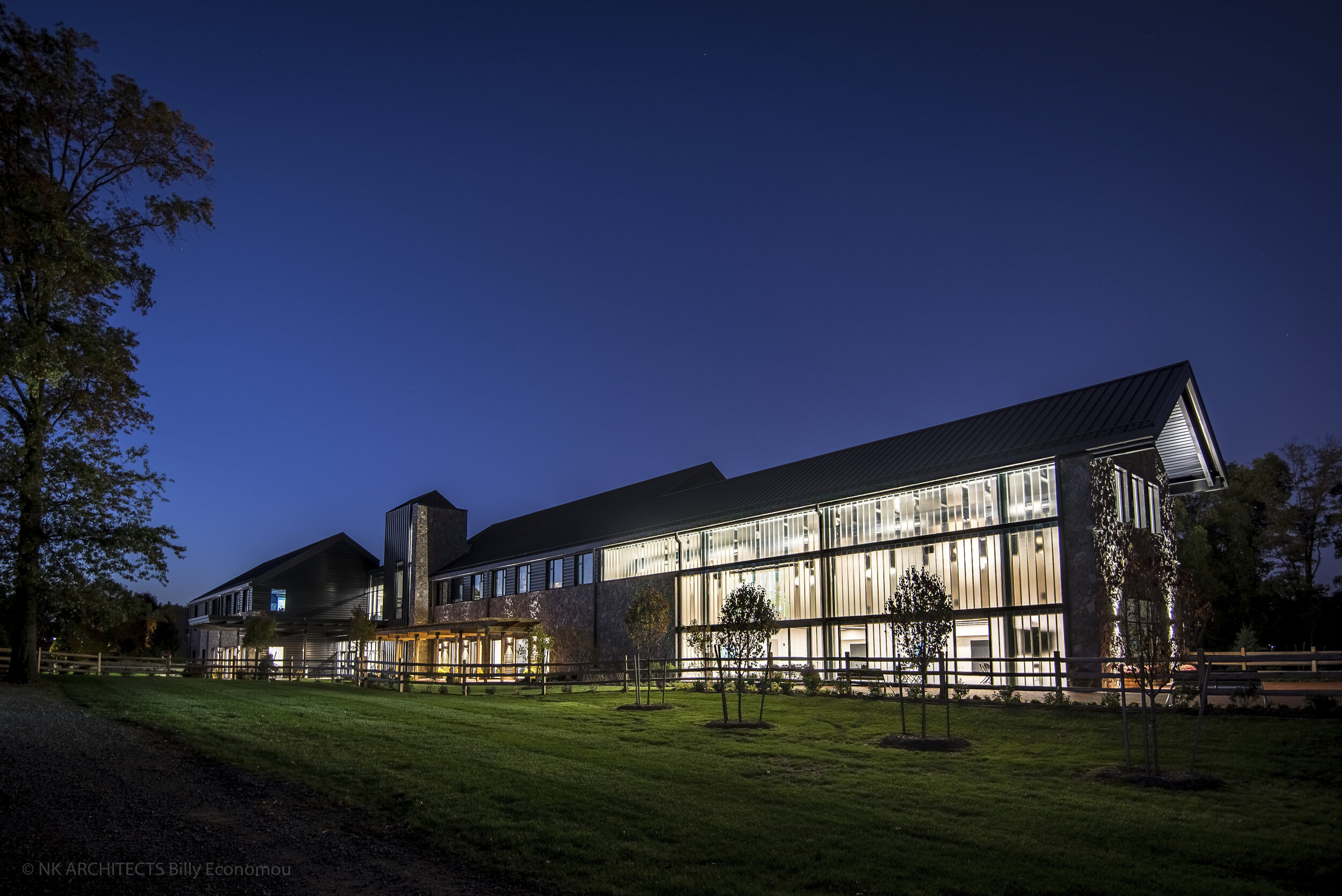Kean University
Skylands Campus, New Academic Building
ARCHITECTURAL TEAM
Matthew Martino
STRUCTURAL DESIGN
Hanna Moussa Jabbour
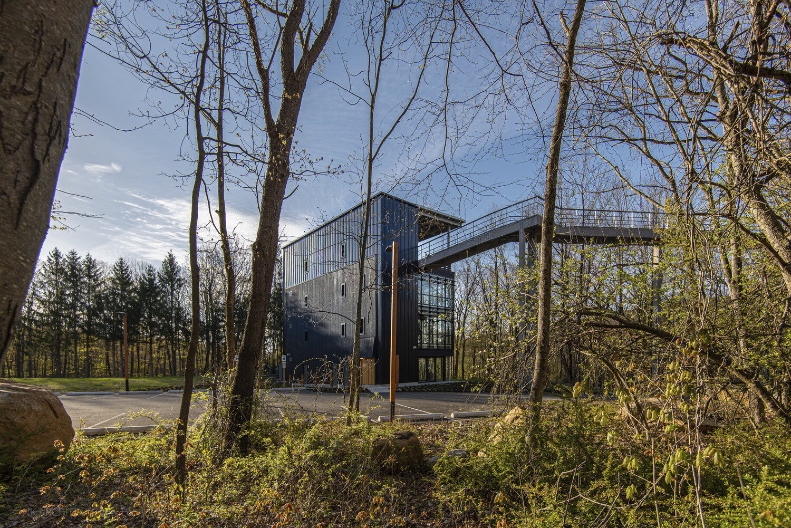
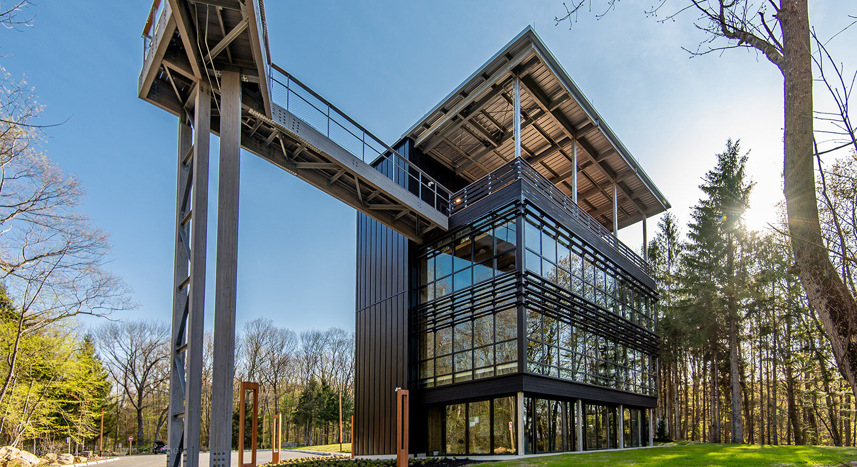
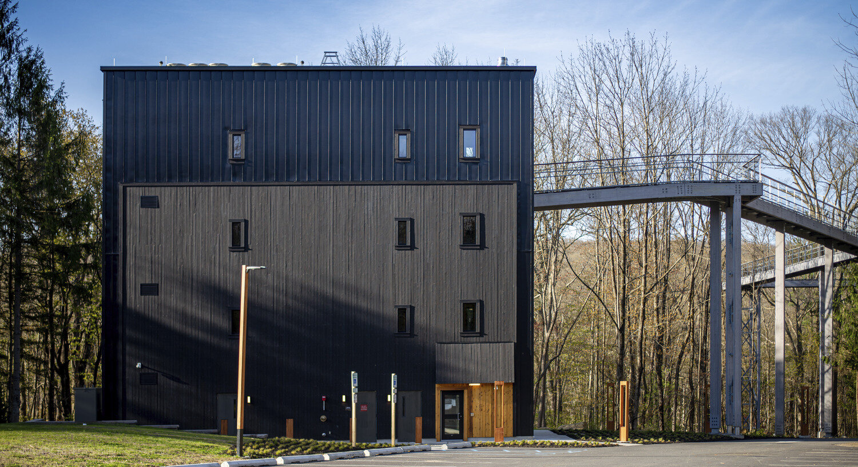
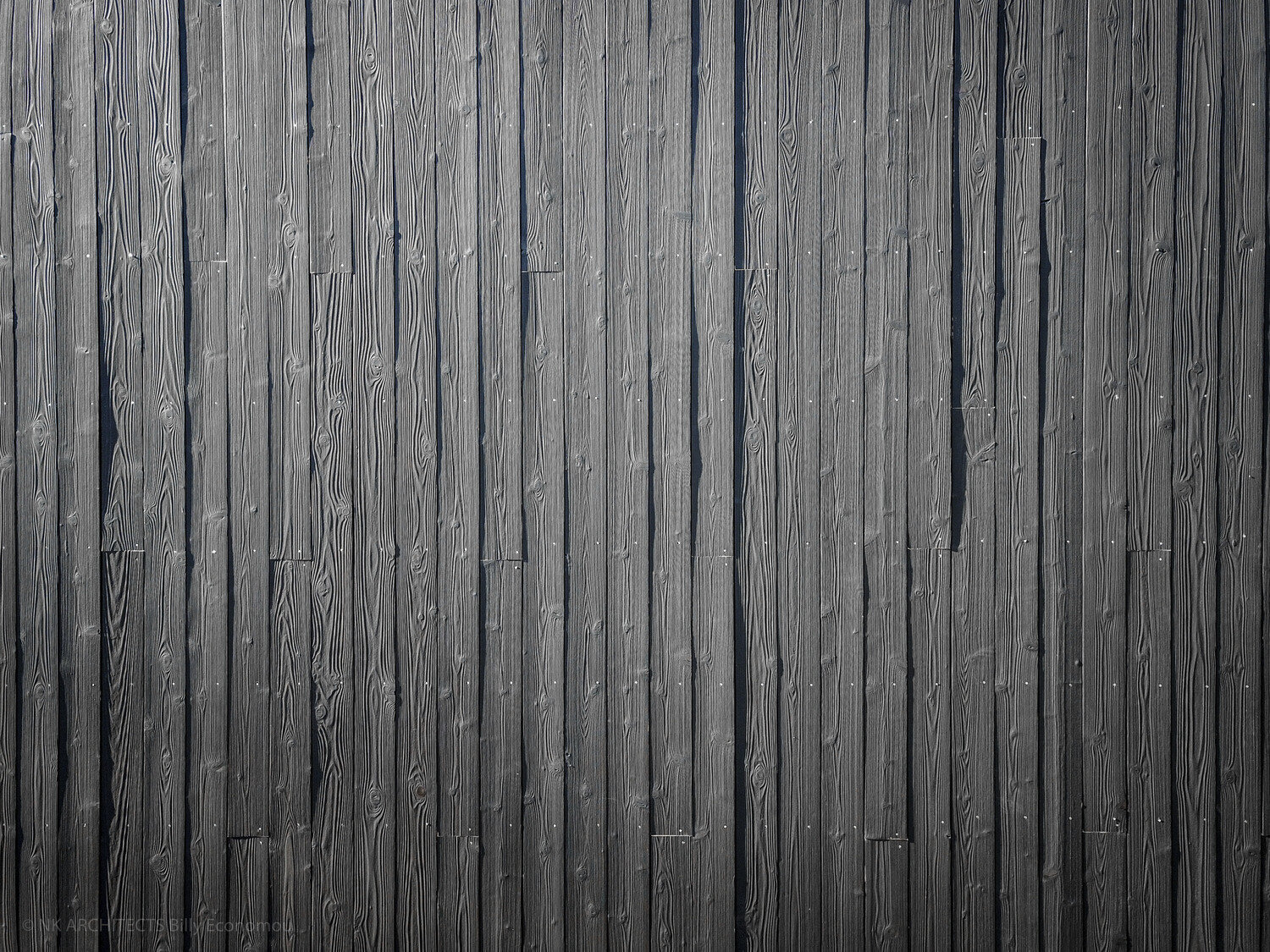
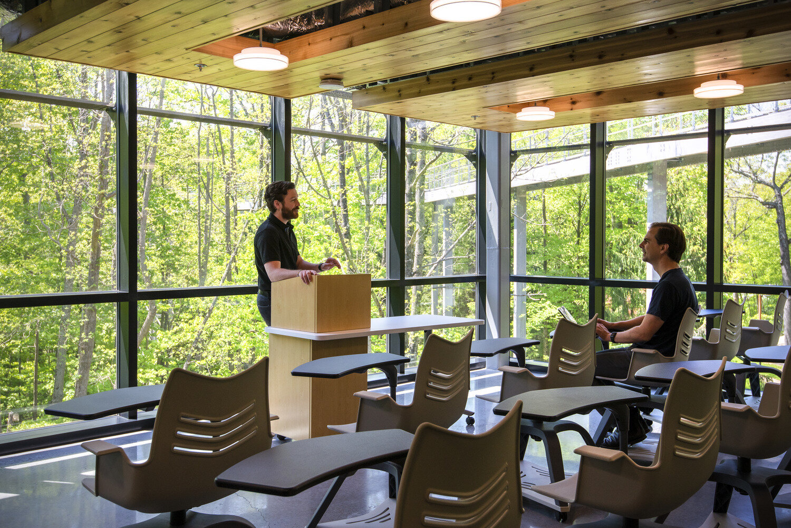
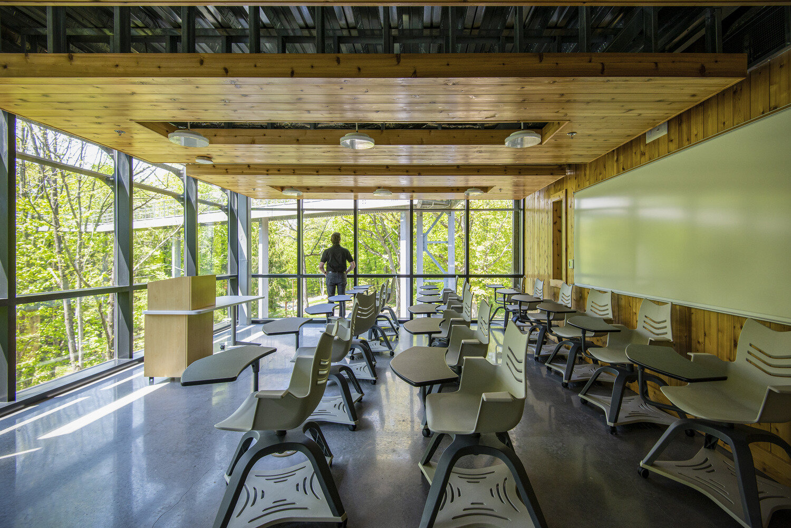
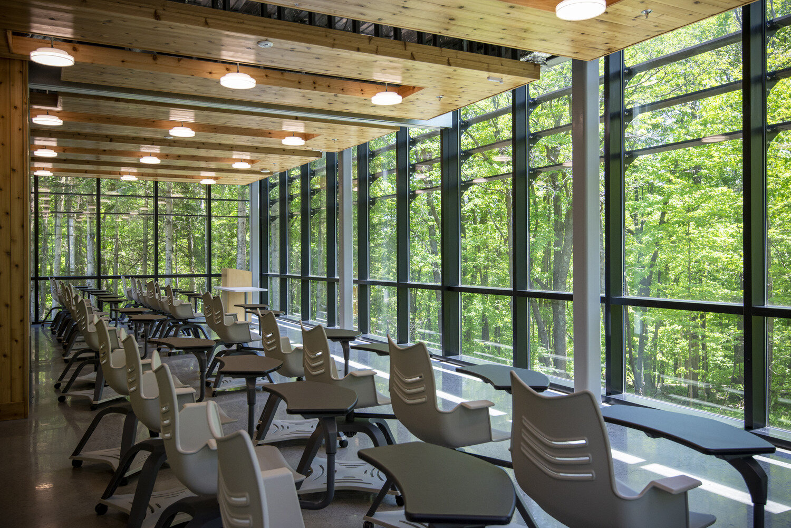
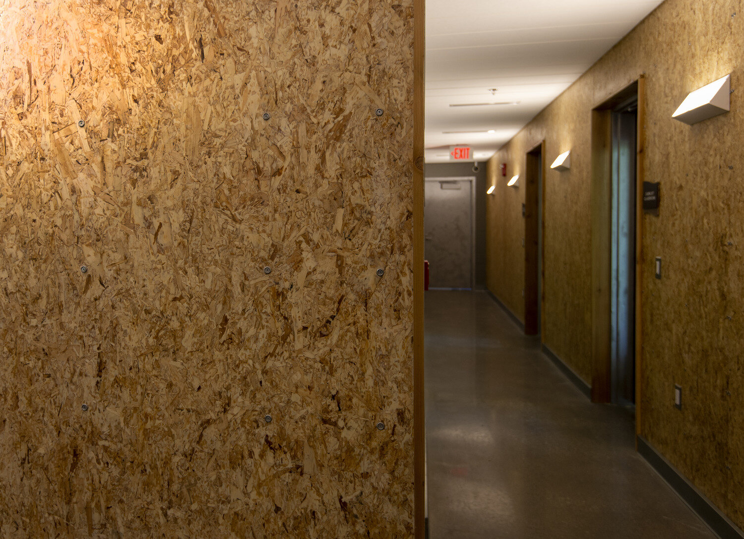
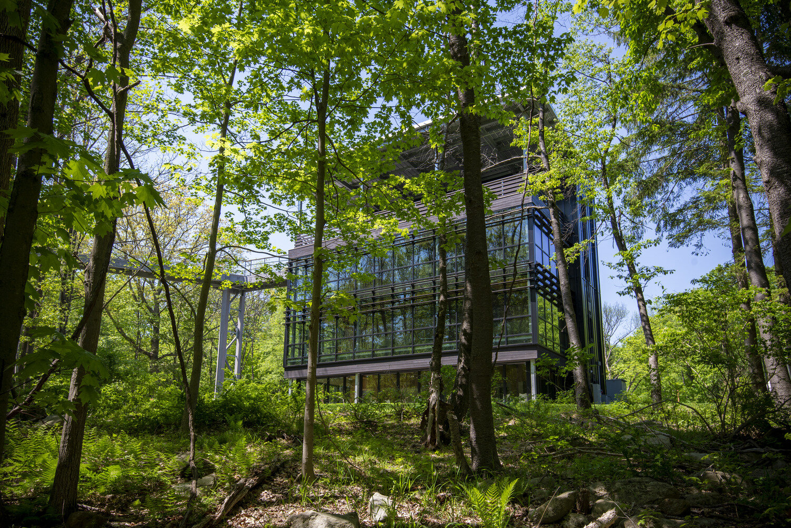
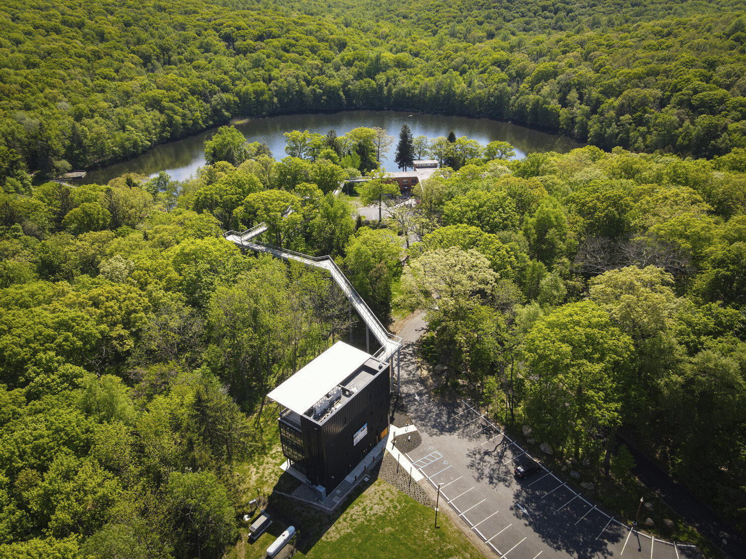
Project Overview
A “classroom in the trees,” the new academic building at Kean University Skylands brings students closer to nature while maximizing the potential of an environmentally sensitive site.
To bolster its environmental studies and bring education closer to those who need it, Kean University opened its Skylands campus by leasing bucolic lakefront land in the New Jersey Highlands from the state’s Department of Environmental Protection. Under a master plan by Grimshaw Architects, the university adapted the existing “Lodge” building, formerly a religious retreat, for educational use, and constructed a skywalk through the tree canopy. The university also needed additional academic space for its degree programs in biology, management, criminal justice and psychology; however, limitations on “impervious coverage” (buildings and pavement) imposed by the Highlands Water Protection and Planning Act limited the buildable area to a tiny fraction of the remaining site.
NK Architects implemented the final phase of the master plan by stacking six classrooms, two per floor, in “the Cabin,” a learning environment which surrounds students with the forest that is frequently their object of study. The classrooms offer panoramic views of nature, with their southward orientation and glazing on three sides, while more functional programs like toilets, storage, the elevator and the fire-rated scissor stair are located in the opaque building core, facing the entry road and parking lot. On the roof, a sheltered, accessible observation deck supports outdoor learning and events, and connects the building to the rest of campus via an existing skywalk.
Materials are utilitarian and humble, both to maximize the construction budget and to focus attention on the forest. The exterior is clad partially in standing seam metal panel but primarily in Shou Sugi Ban charred wood paneling, which connects the building to its context, and which will develop a rich patina as it ages. Inside, simple materials include CMU block and OSB plywood walls, polished concrete floors, and a steel structure and mechanical infrastructure that are exposed throughout.
For maximum flexibility, moveable partitions allow each floor to be converted into one extra-large classroom, and the ground floor to open fully to the outdoors. The result is a learning environment that treads lightly on the land but enhances a Kean University education far beyond its limited footprint.
RELATED CONTENT

