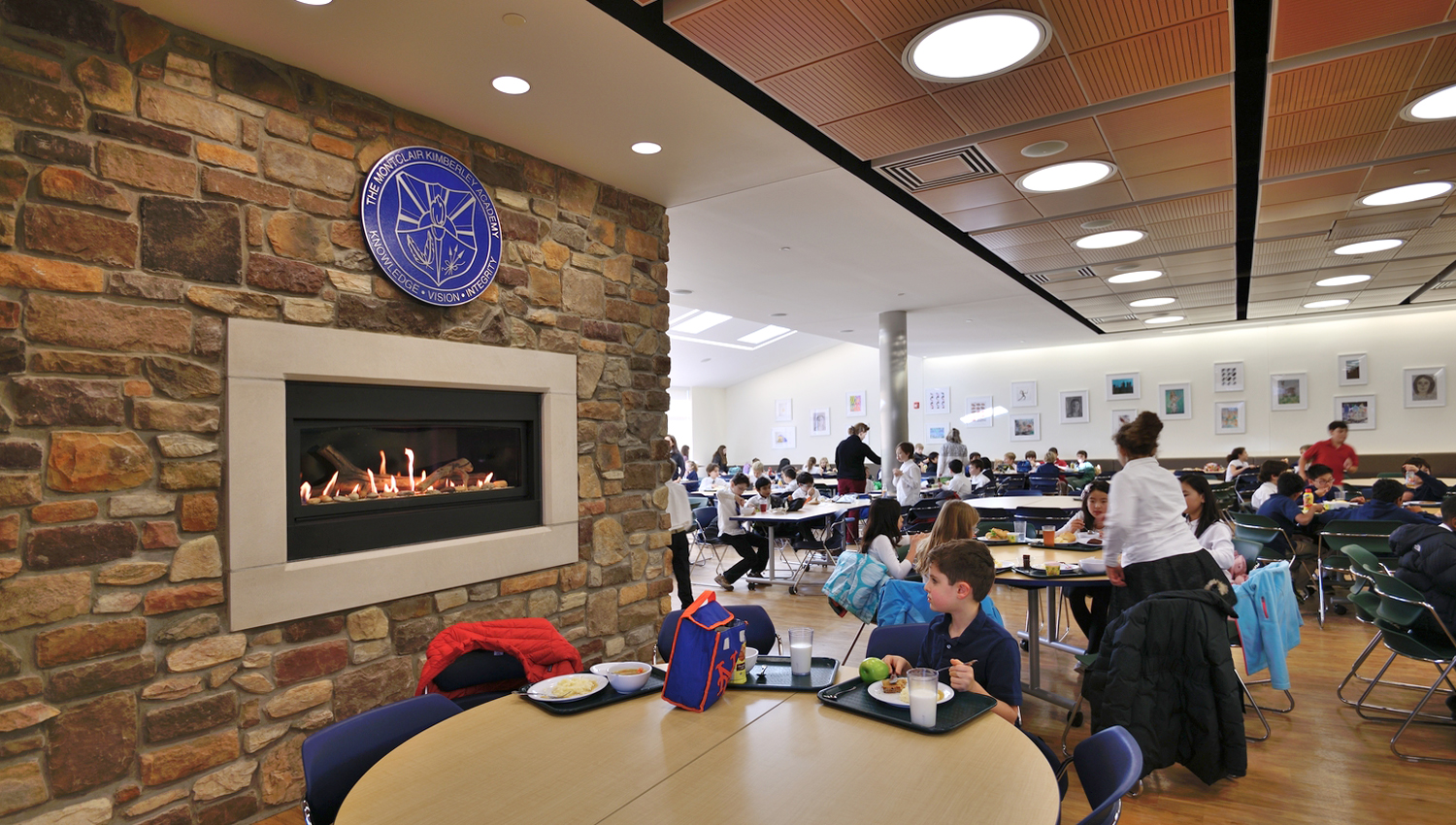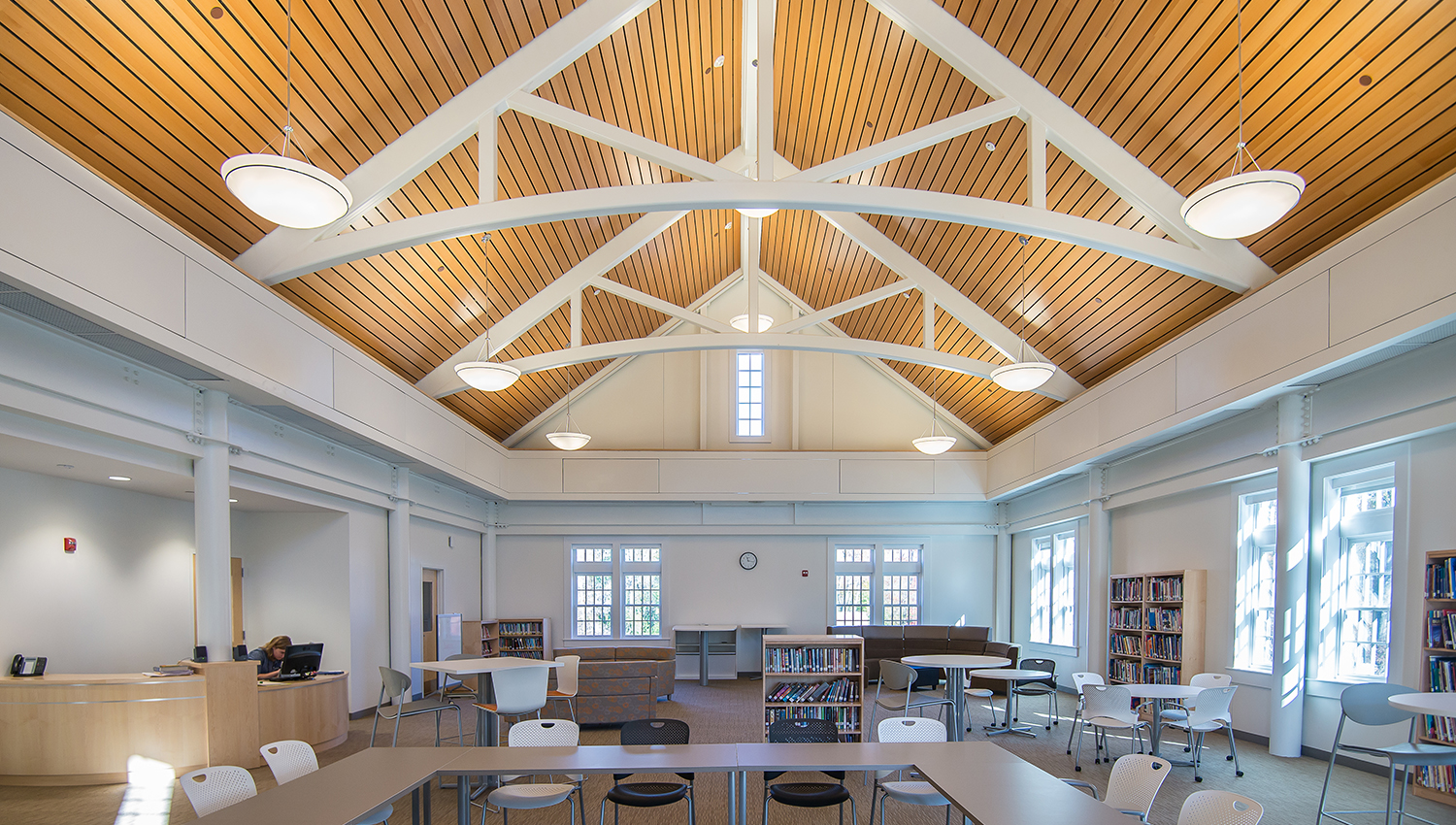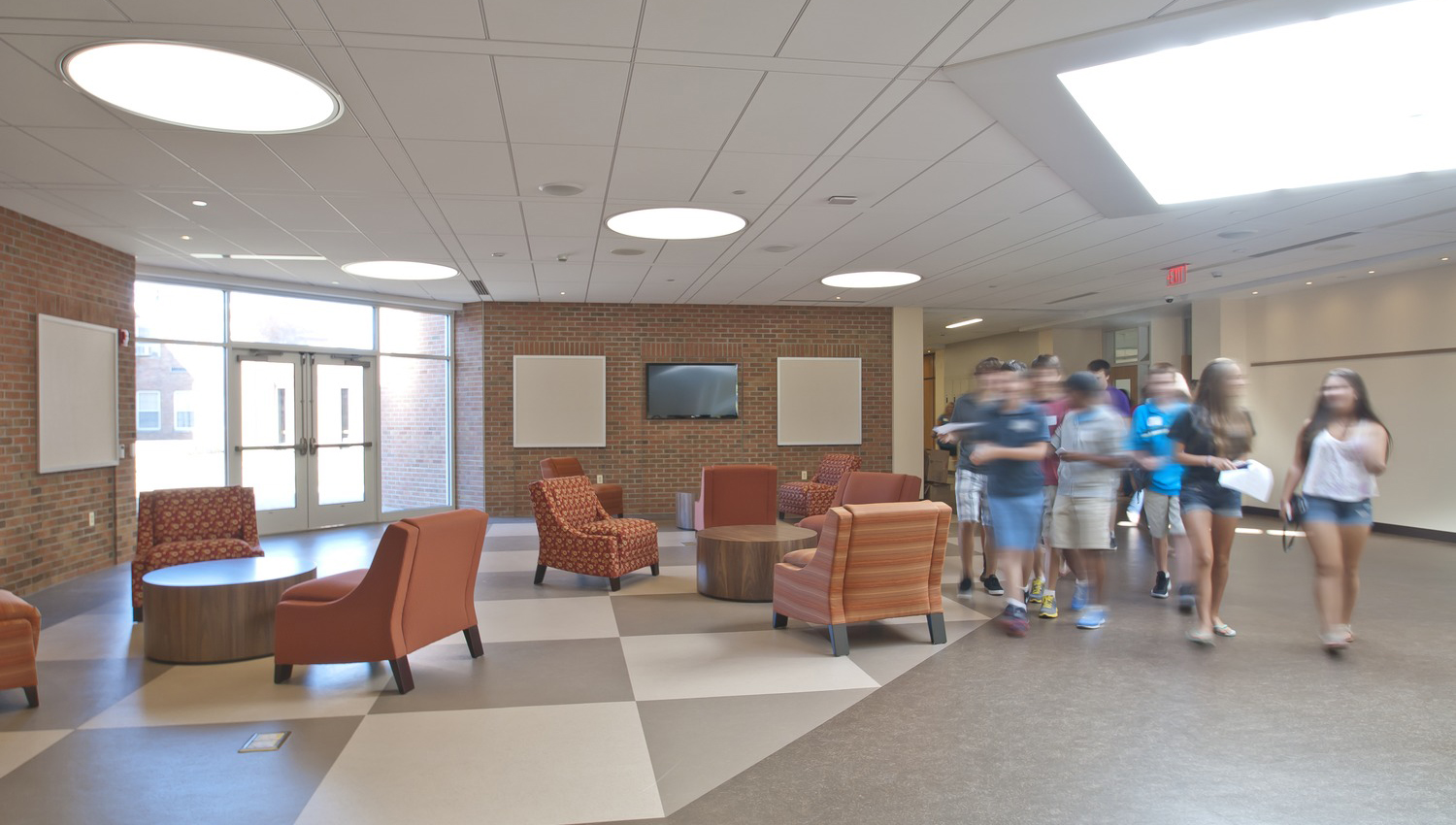Montclair Kimberley Academy
Upper School Library Addition & Renovation
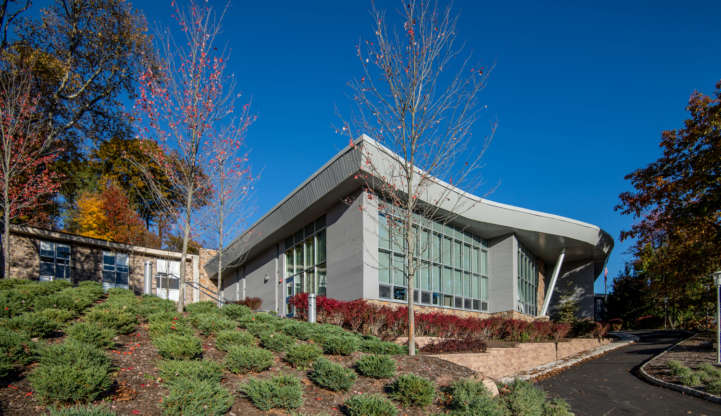
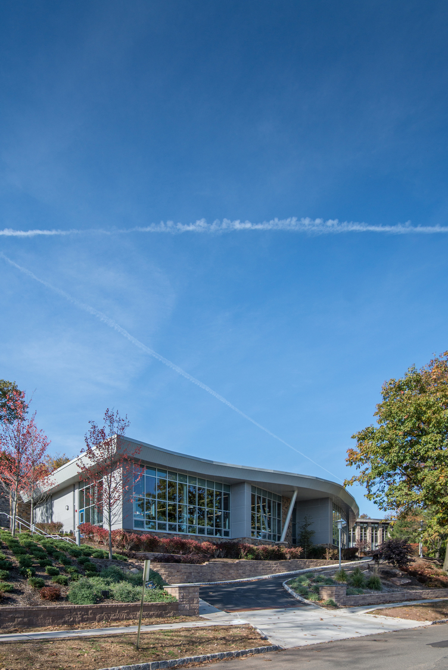
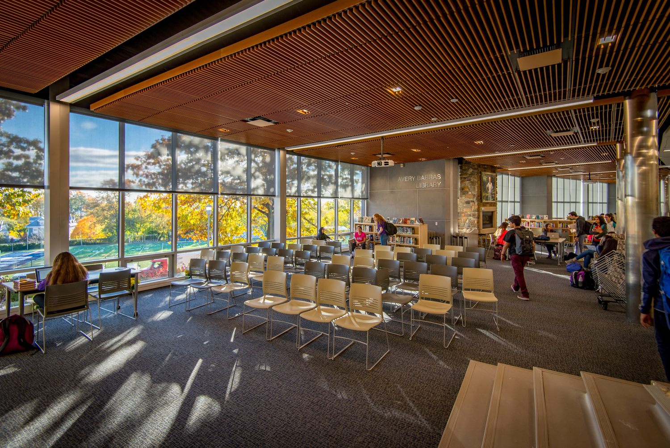
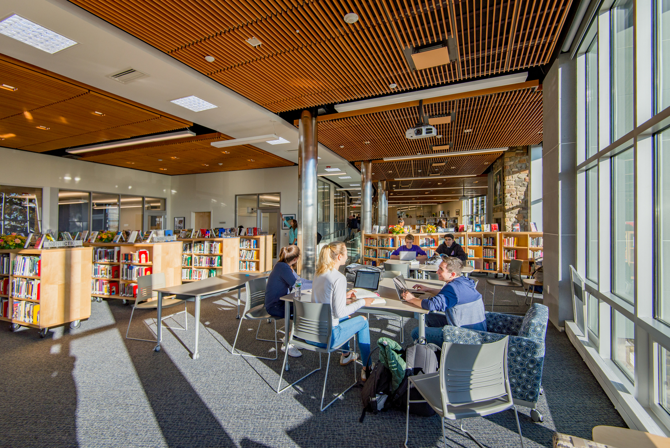
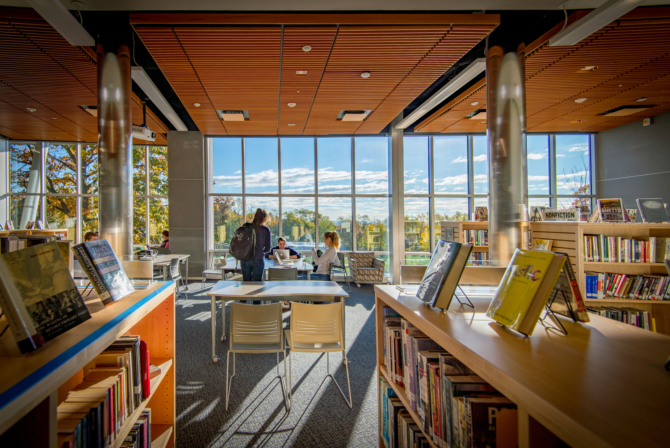
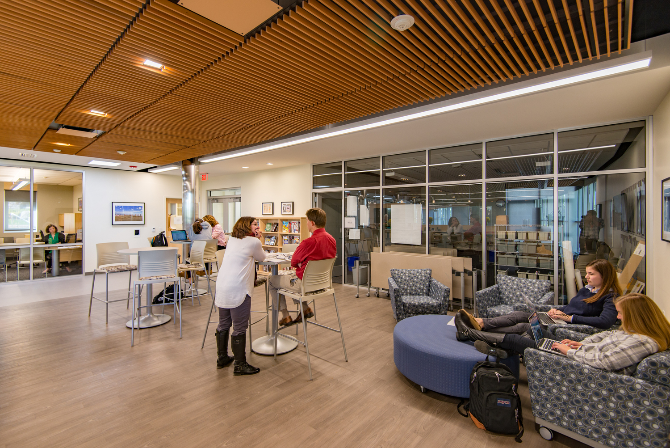
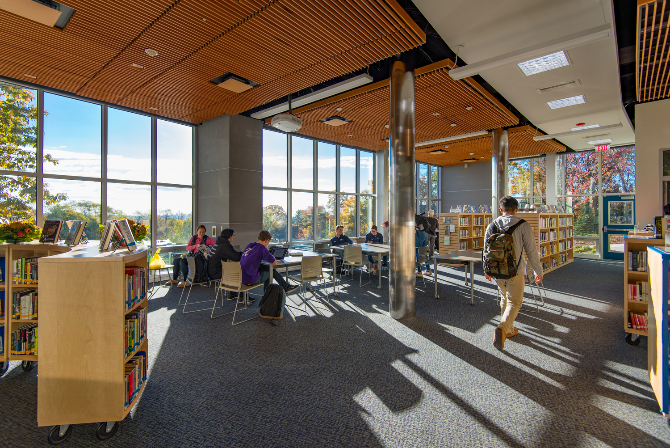
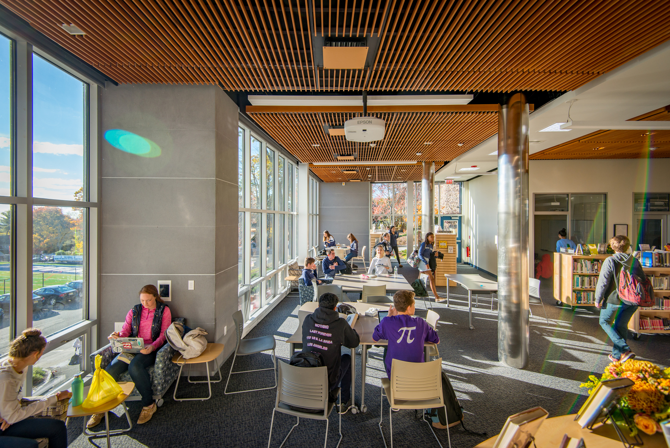
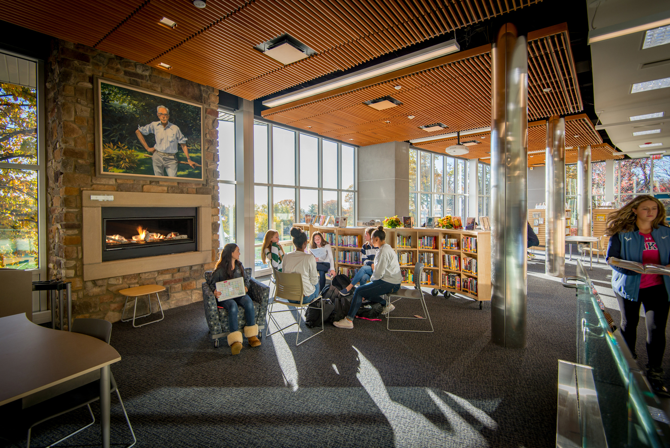
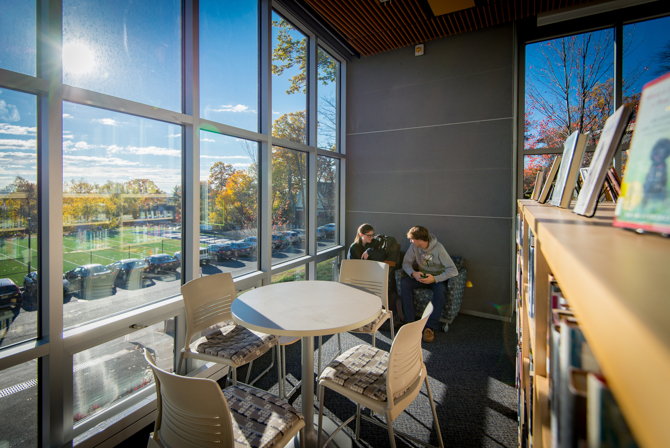
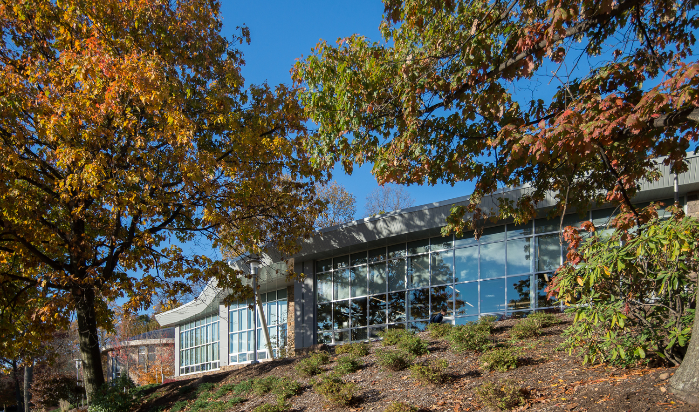
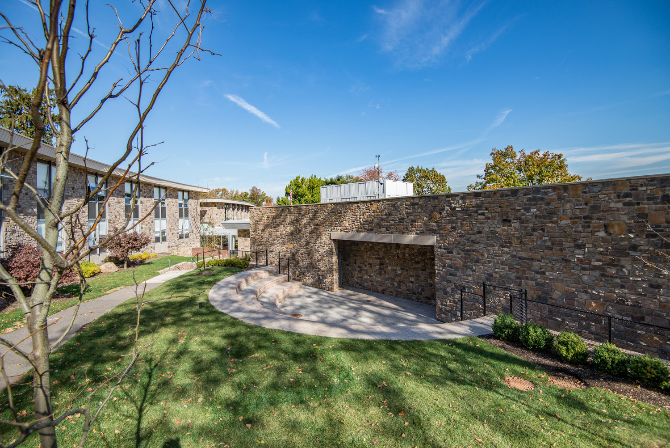
Project Overview
Plans to renovate and expand Montclair Kimberley Academy’s Middle School library into a vibrant and cohesive media center posed a number of initial challenges that are successfully resolved through the new design. The existing library is grossly undersized for the desired new functional program and housed within a highly compartmentalized circa 1891 wood‐framed building—a former athletic clubhouse that had been repeatedly added onto through the years. Additionally, access to greatly needed upper‐floor classroom space is achievable only by way of an interior stairway located within the core of the library space.
To resolve the dilemma, a new corridor link is proposed to serve as the linchpin of the new design, unifying the currently separate upper floor classrooms and allowing for elimination of the central stairway. This, in turn, will allow the previously fragmented and isolated library to be opened and expanded into adjacent spaces, providing much‐needed space to accommodate new functions such as a dedicated, media‐enhanced classroom space, technology and learning centers, informal seating areas, group collaboration and quiet study rooms.
A working fireplace that serves as a focal point for a longstanding tradition of hearthside readings is retained and given new prominence through the new design. Another existing fireplace will be innovatively repurposed as a reading nook—a perfect place for younger students to curl up with a favorite book.
RELATED CONTENT

