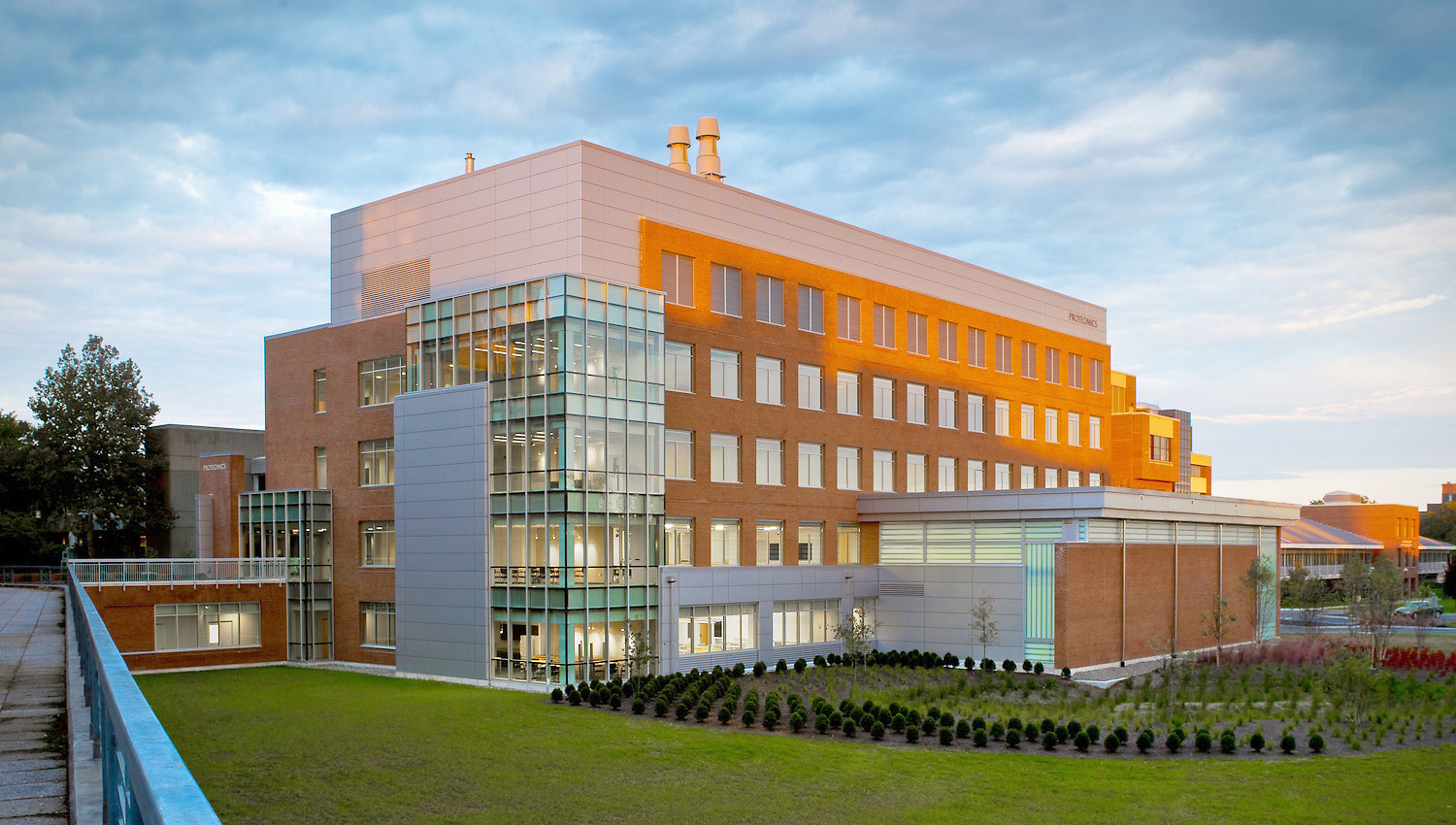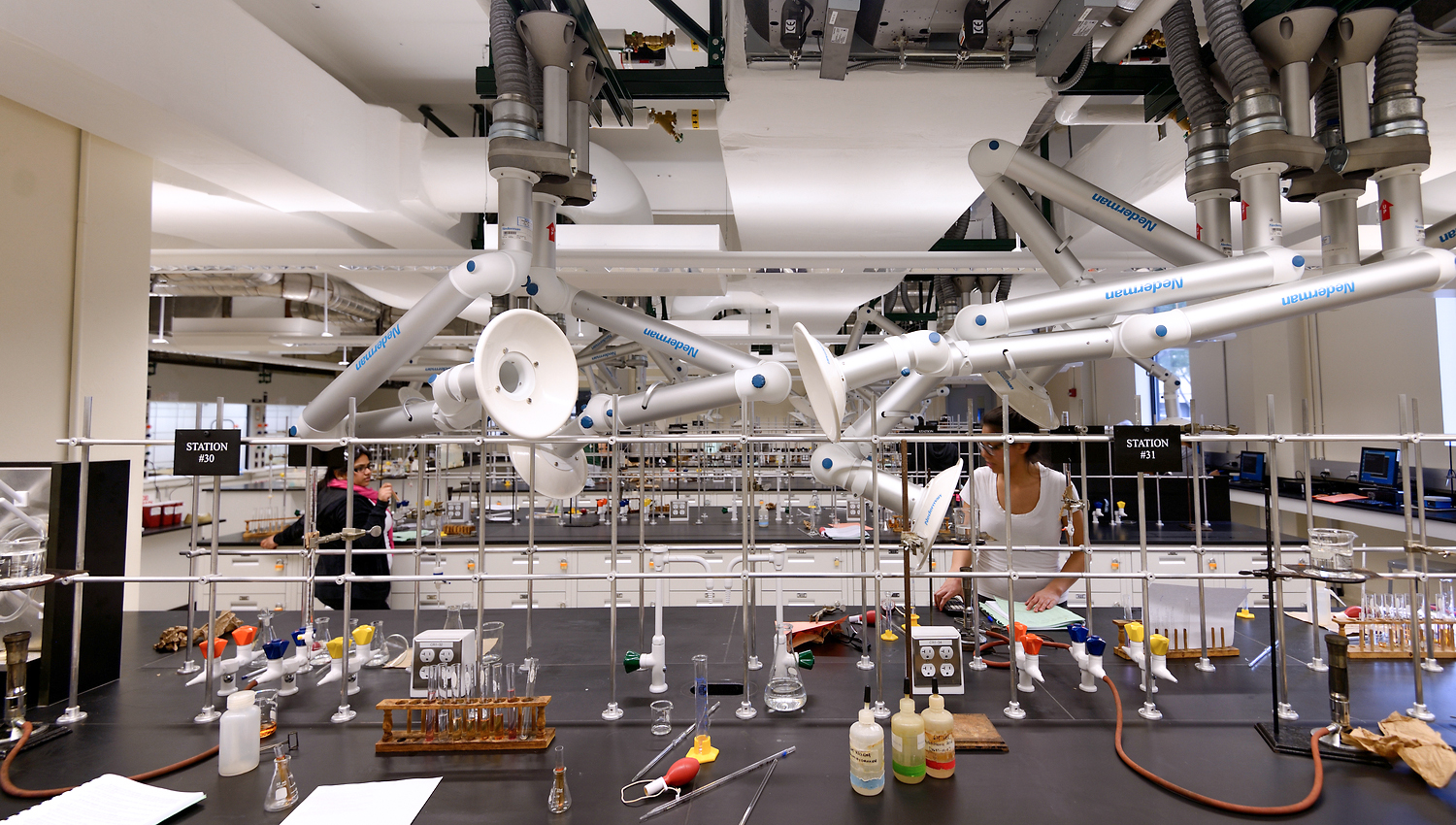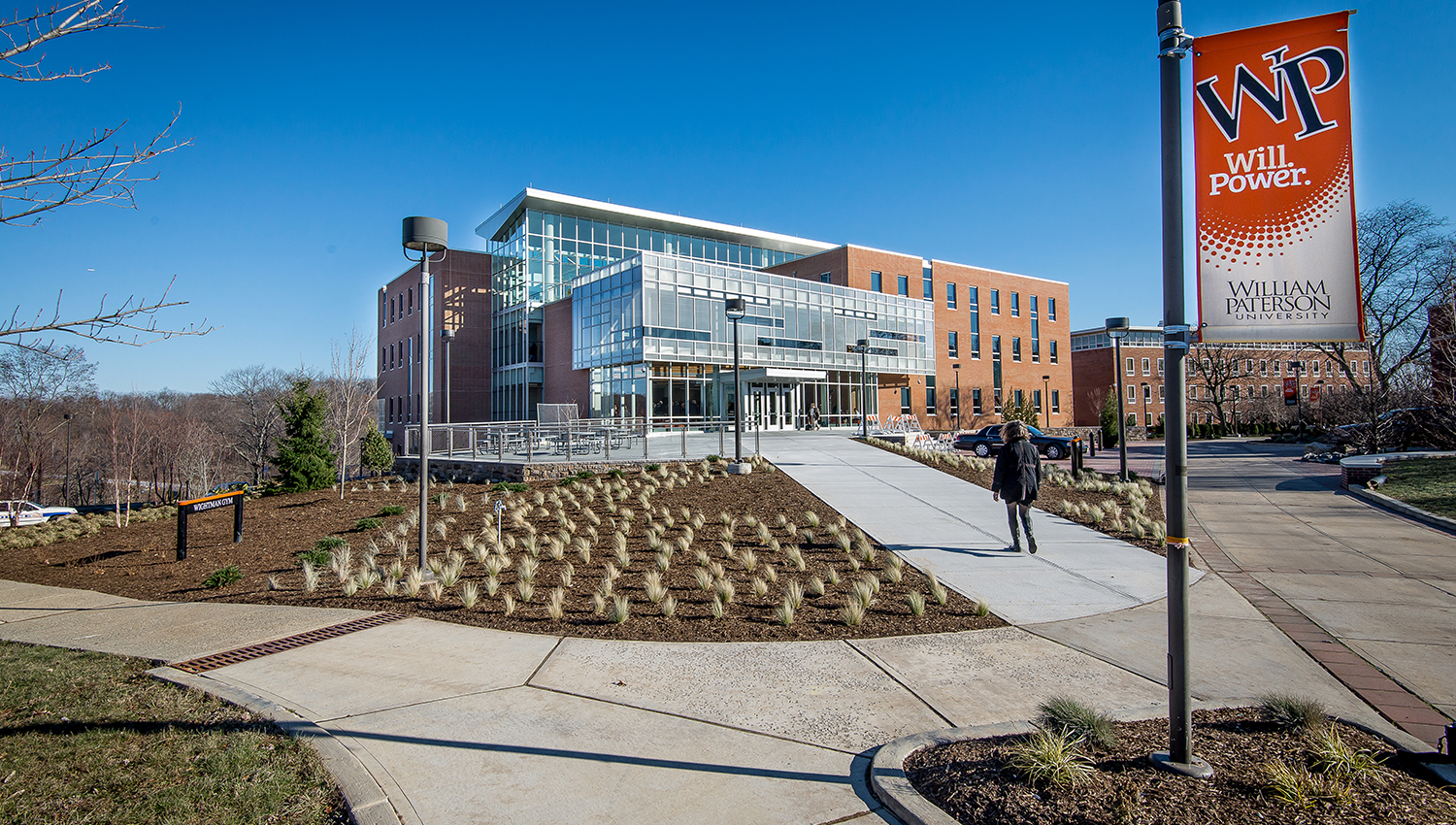Rutgers University
Life Sciences Center
ARCHITECTURAL TEAM
INTERIOR DESIGN
STRUCTURAL DESIGN
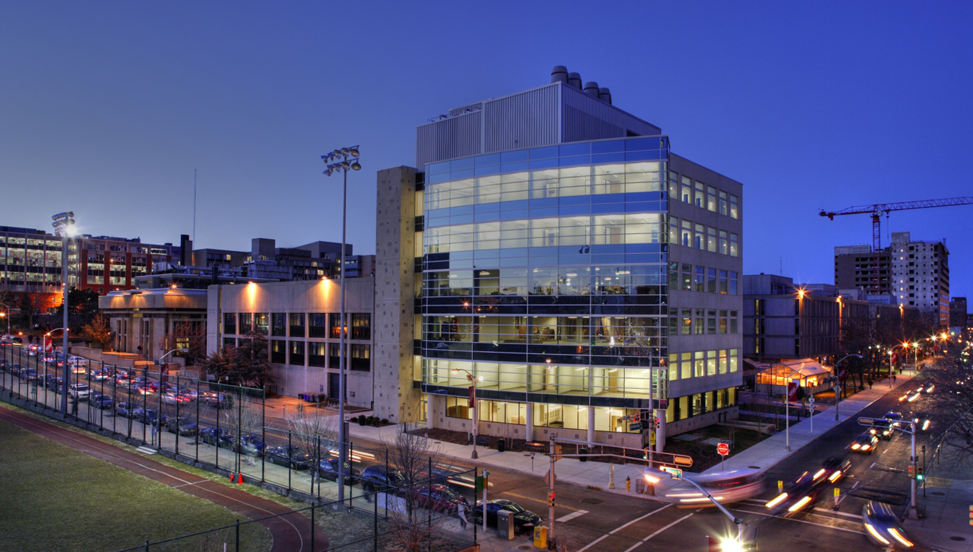
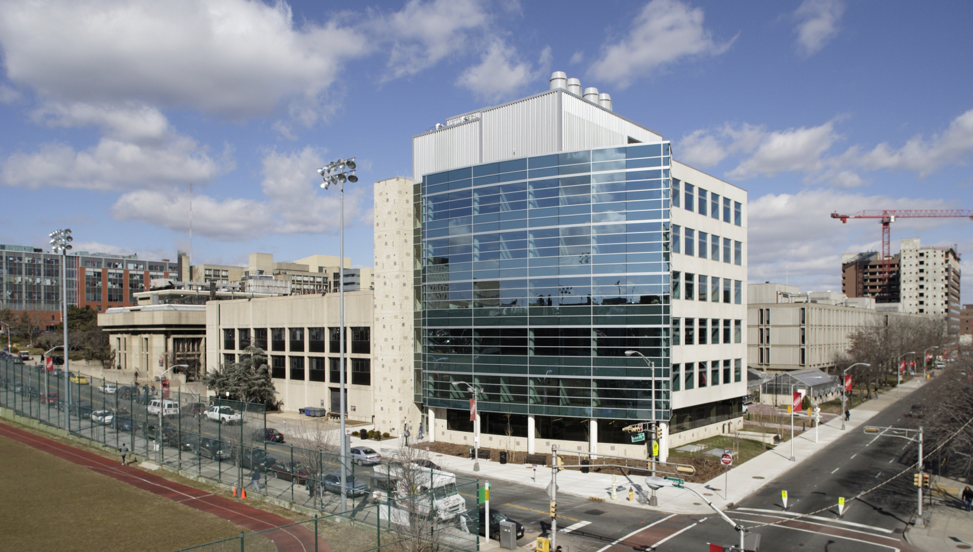
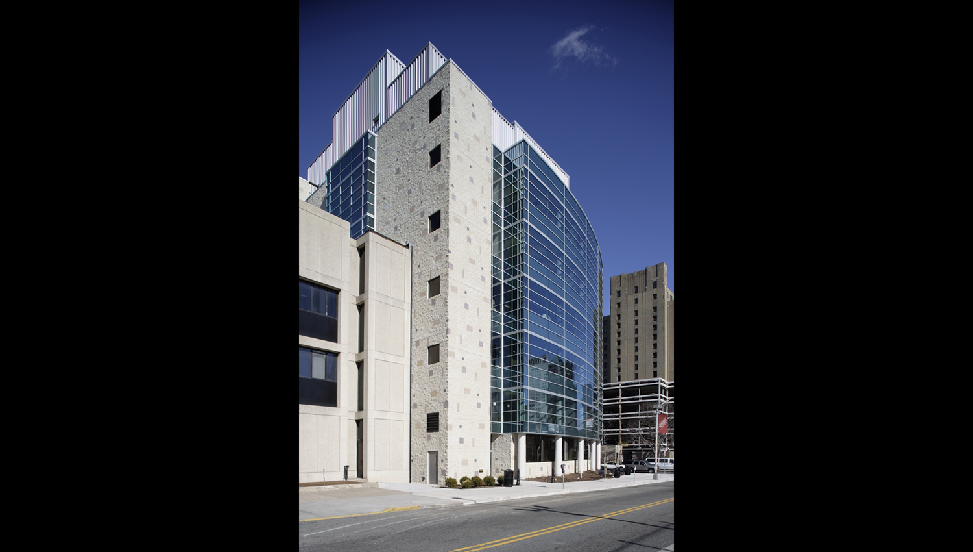
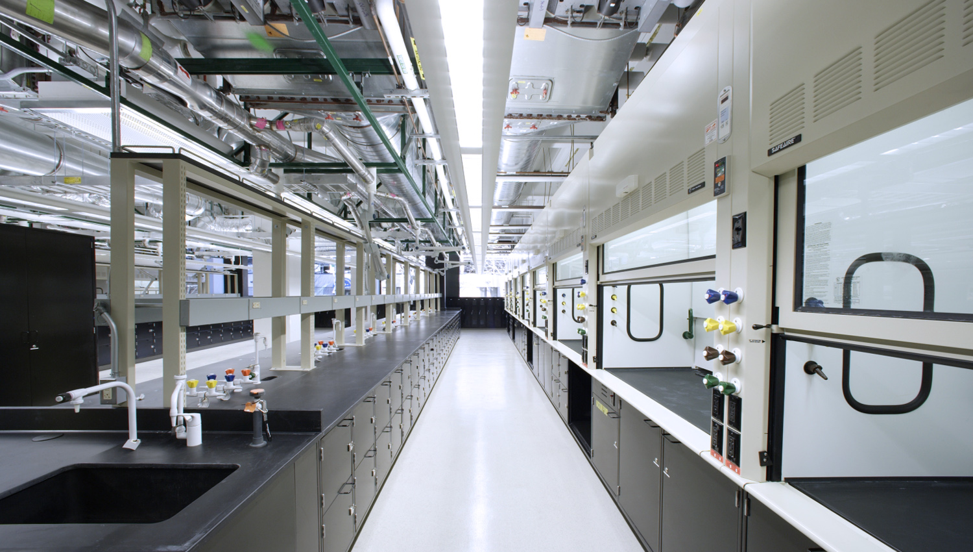
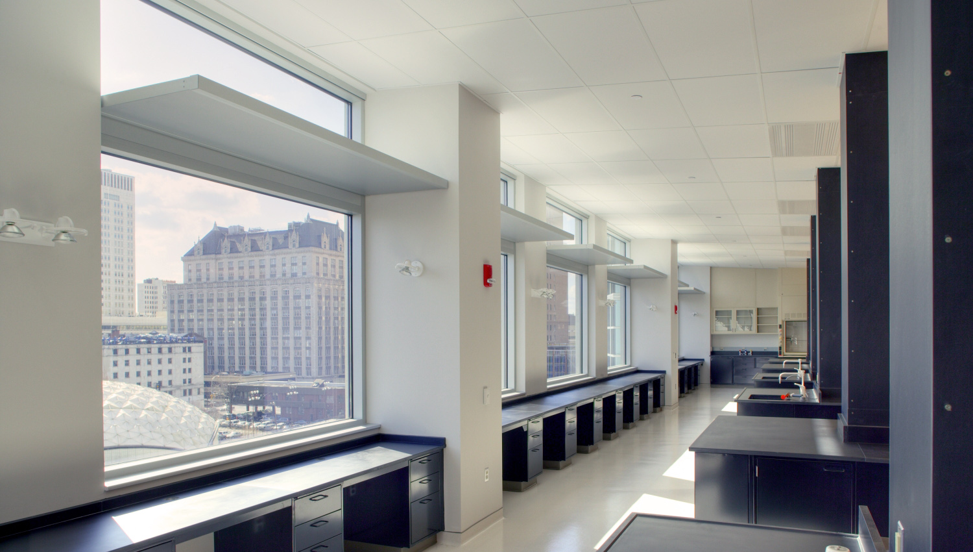
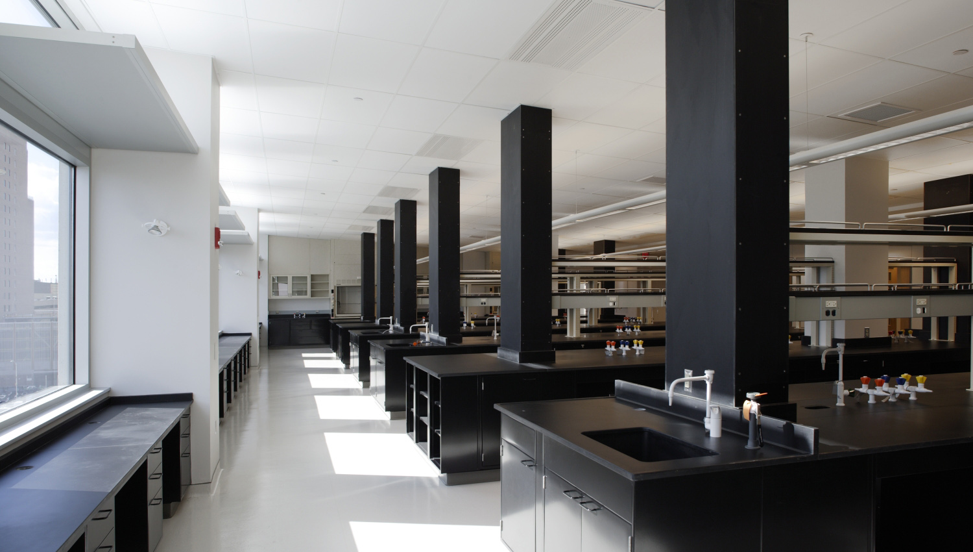
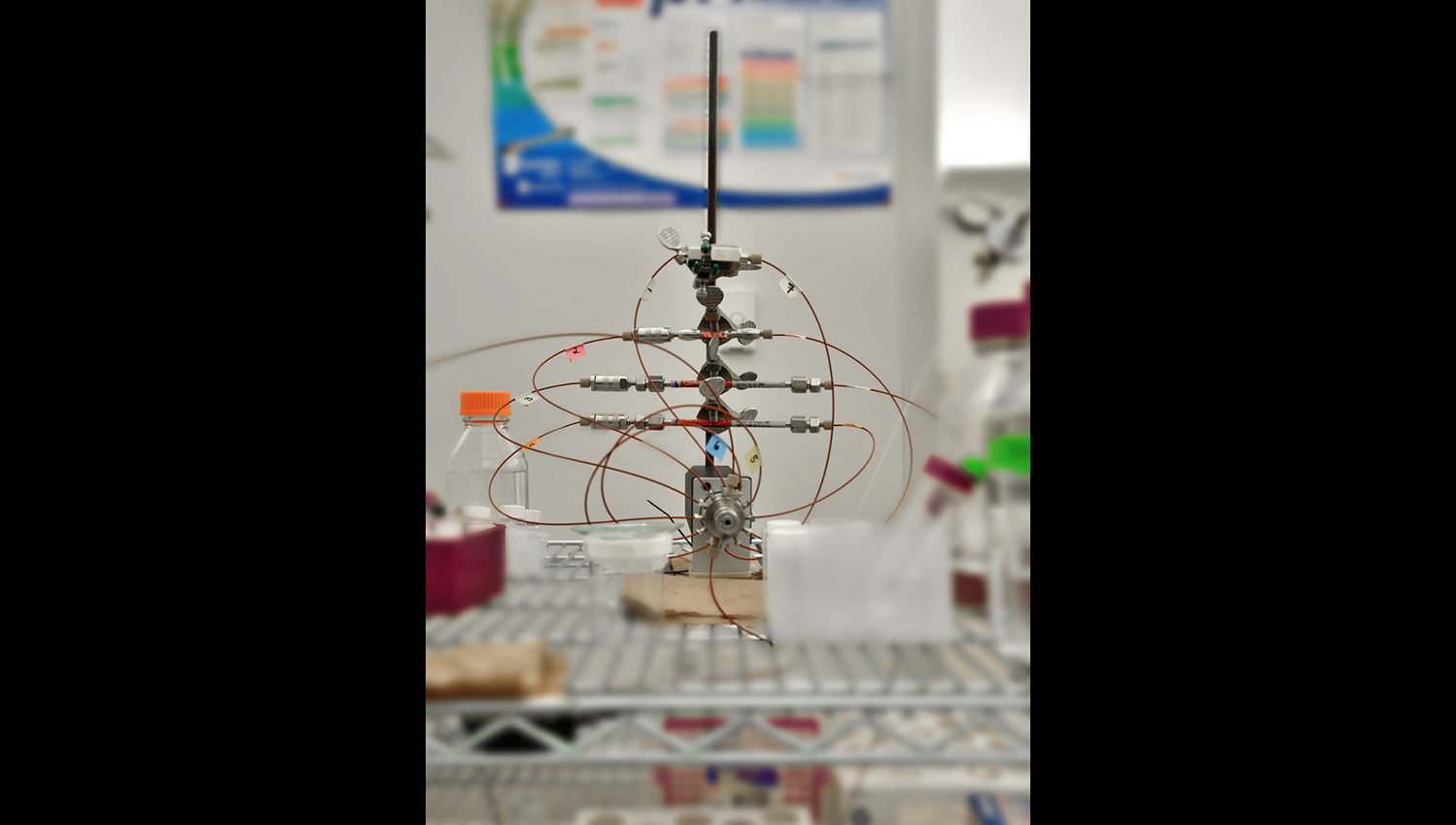
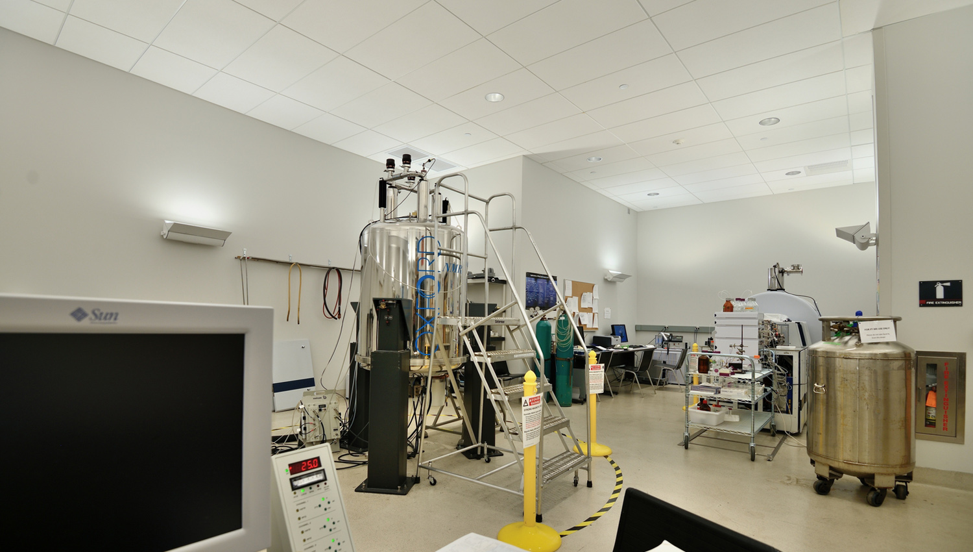
Project Overview
This urban Life Sciences Center integrates and unifies the Chemistry, Biology and Neuroscience programs, currently spread among three buildings.
The project is a bridge, or link, between the programs both physically and metaphorically, providing an ‘incubator’ for interdisciplinary interaction.
The curved glass office and seminar space at the corner is a beacon for the local community, as well as the worldwide research community, acting as a magnet to attract new programs and grants. The masonry and precast concrete body of the research lab block is a tie to the existing urban and campus fabric. Oversized windows with light shelves and an advanced daylight control system enrich the research environment and provide a tie to nature in this otherwise dense urban context.
RELATED CONTENT

