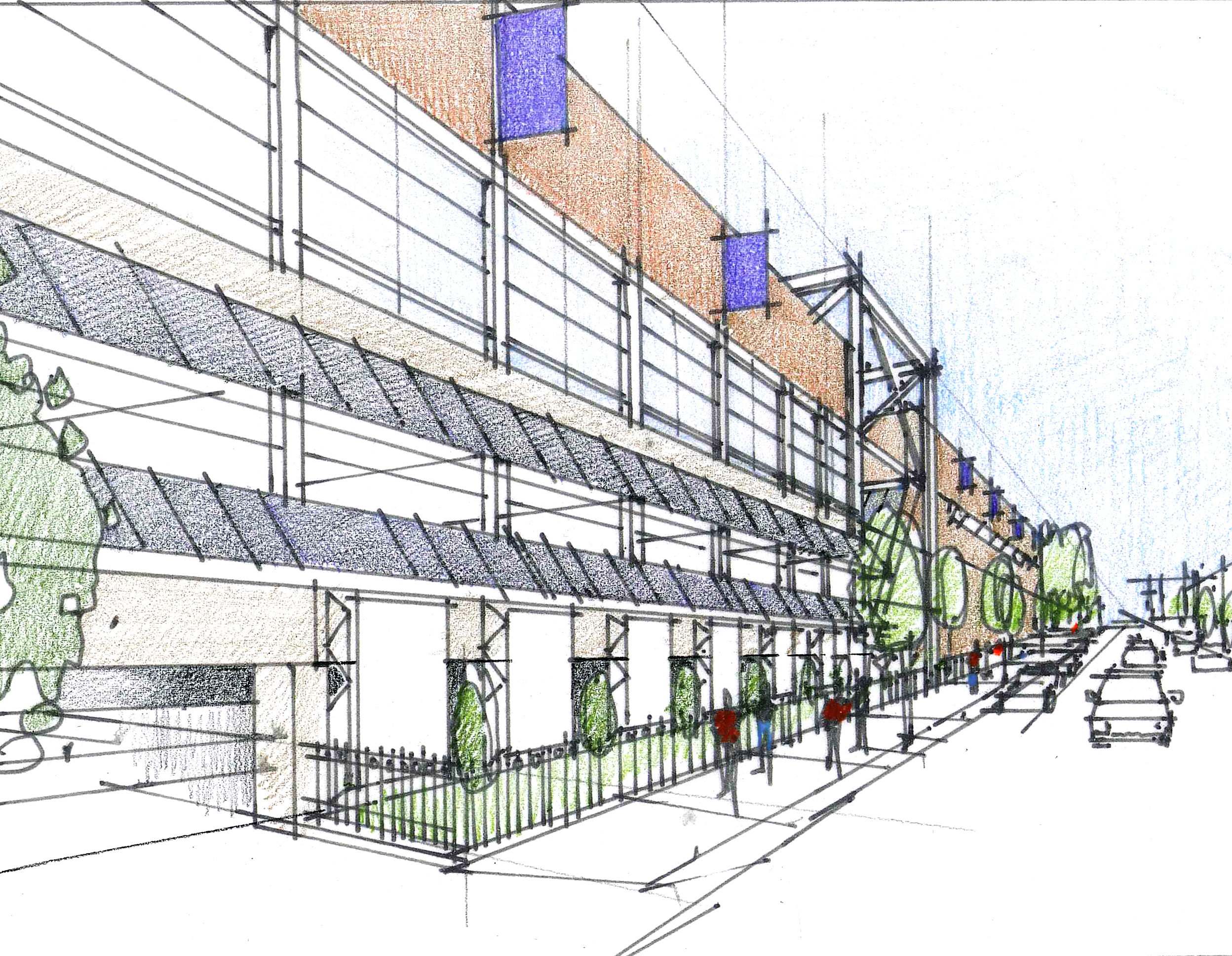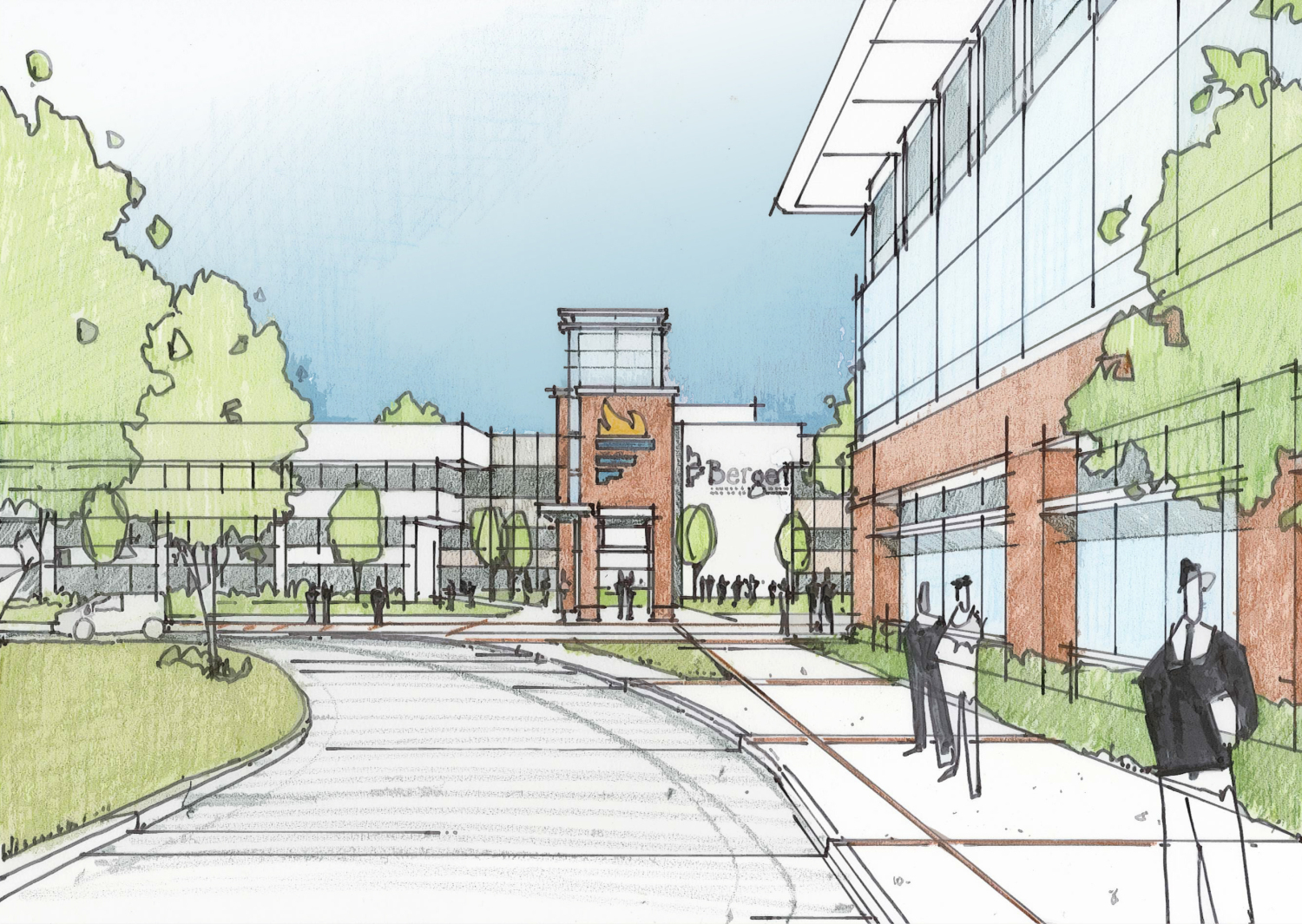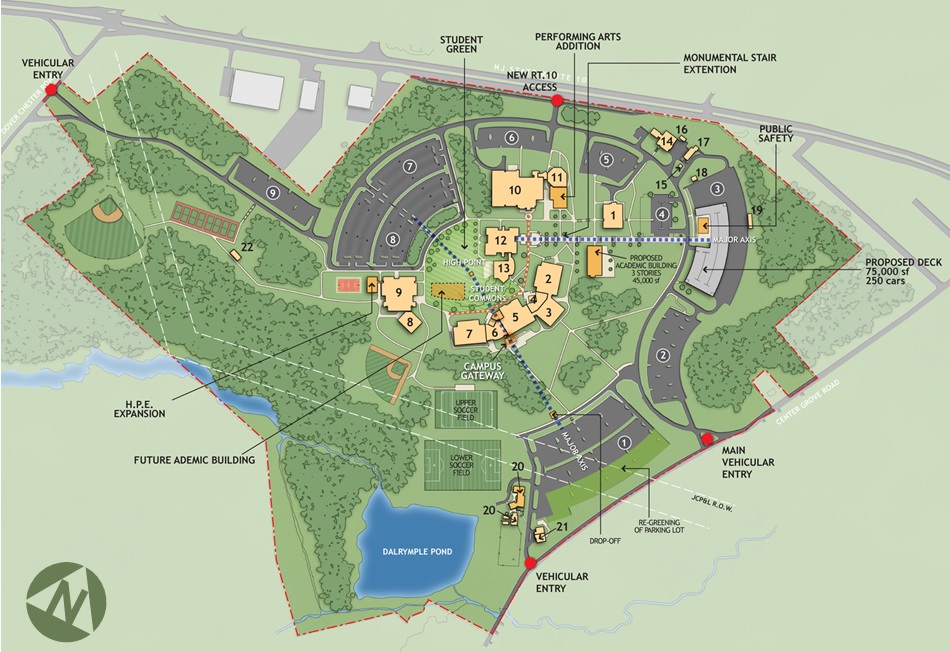Saint Peter's University
Campus Master Plan
Team








Project Overview
Saint Peter’s University enrolls approximately 4,000 students. Its 11 acre urban campus is an important part of the University’s mission statement that encourages and promotes community outreach and student involvement.
With a projected growth in student population, the Master Plan sought to identify new development opportunities that could leverage under-utilized properties for public/private redevelopment projects. New student housing and academic buildings with street level community functions were planned for future campus growth in a strategically phased timeline that balanced and accommodated all user needs.
A new central campus circulation corridor was designed to create a linear student commons to link all of the residential and academic quads through the campus while engaging the central neighborhood of New McGinley Square. Through property acquisitions and by replacing existing buildings, new important open spaces were created.


