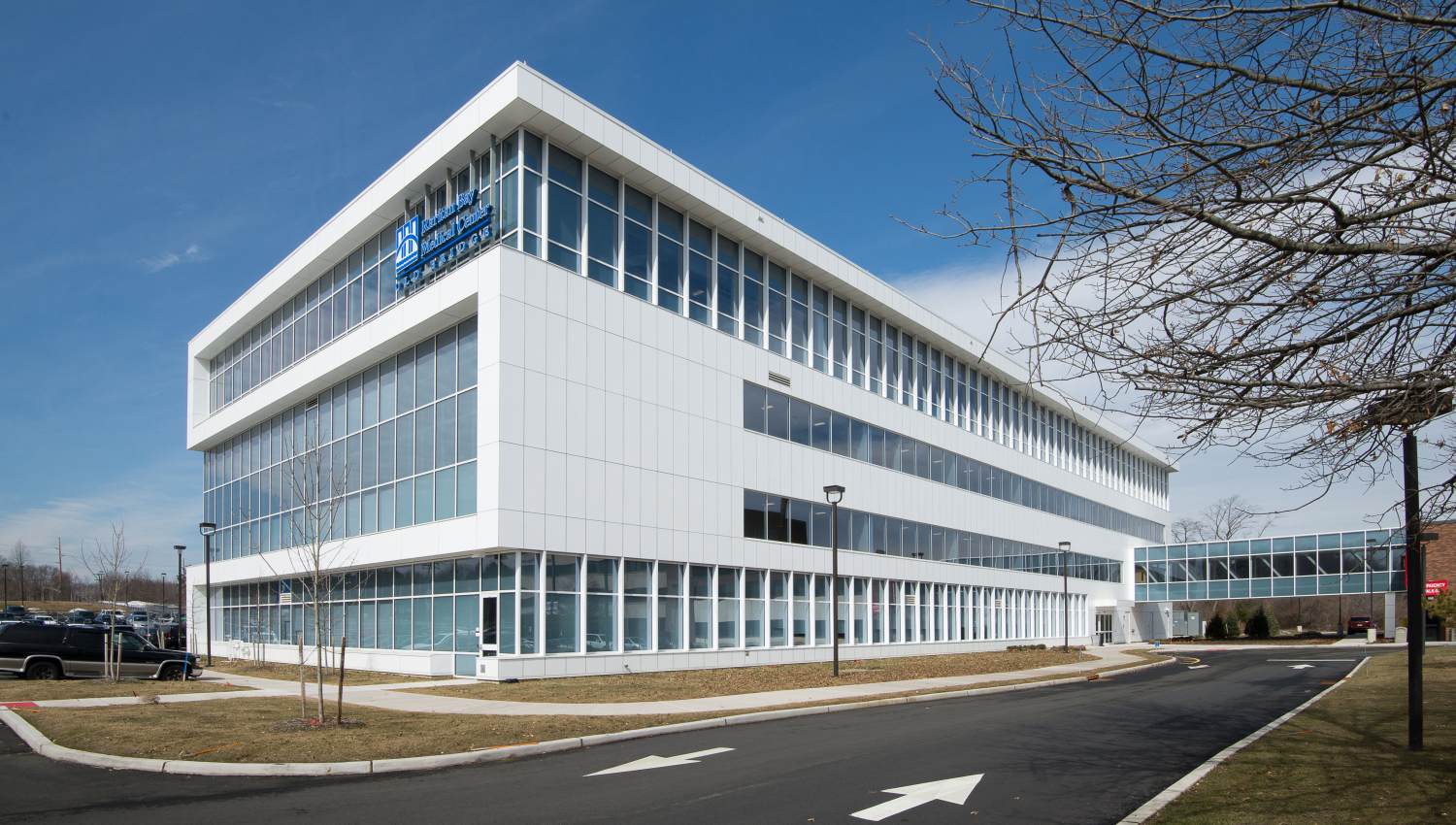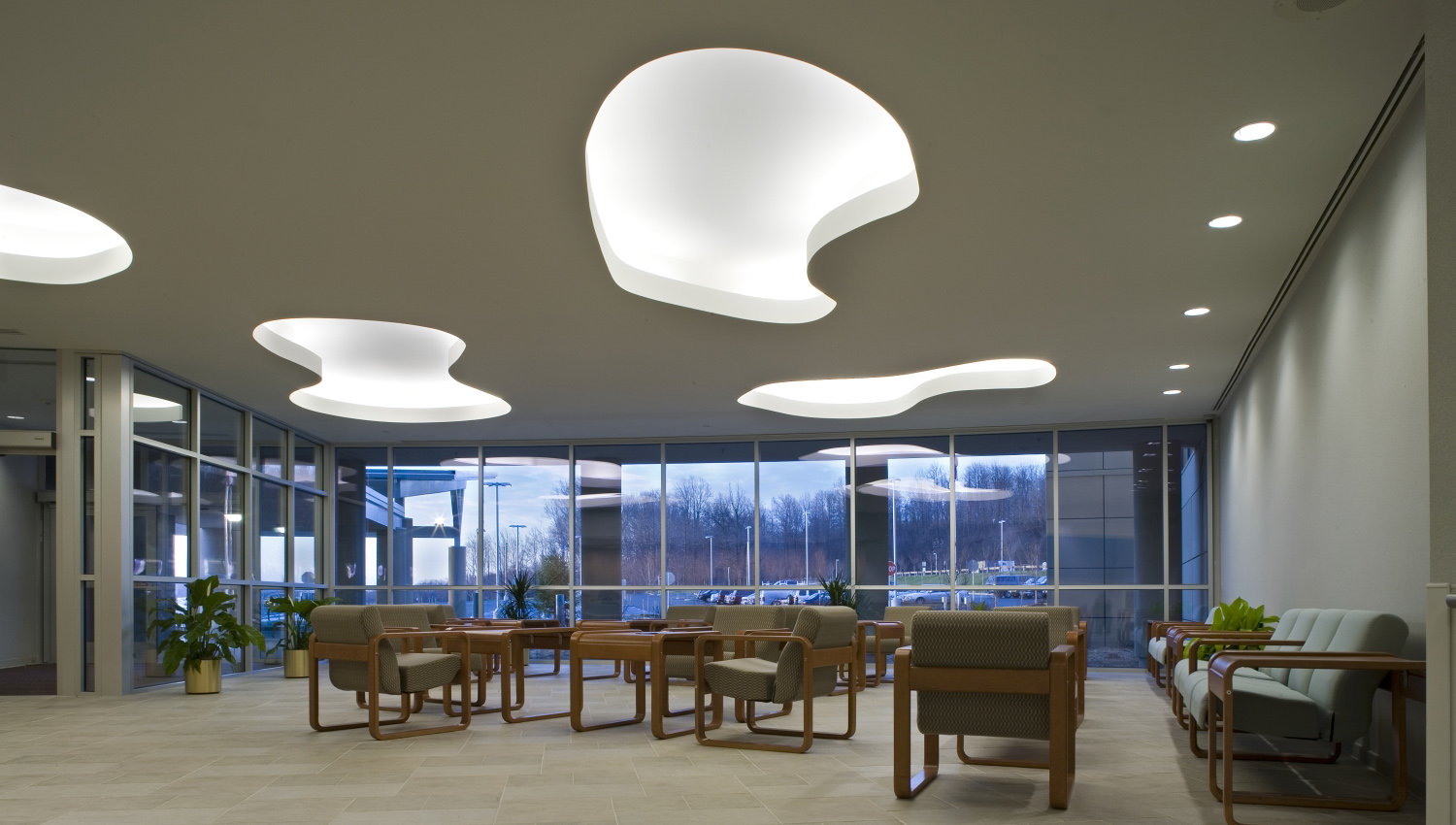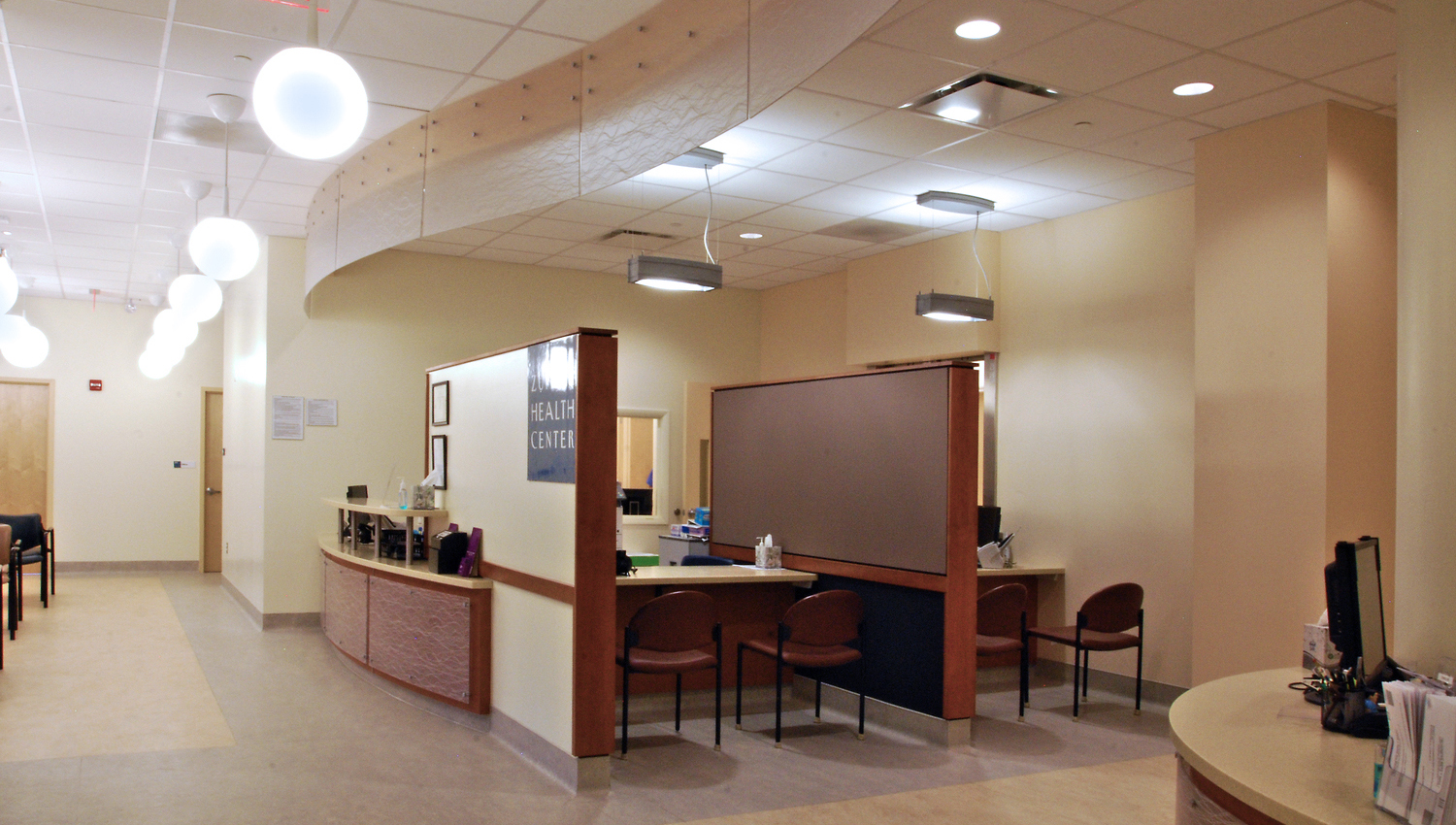MidJersey Orthopaedics
ARCHITECTURAL TEAM
STRUCTURAL DESIGN
38,200
total square feet
3
primary tenants
36
exam rooms
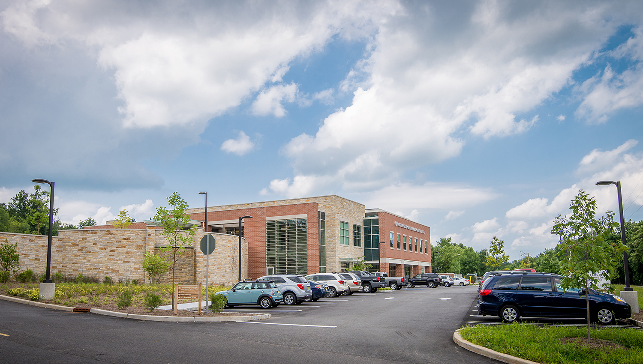
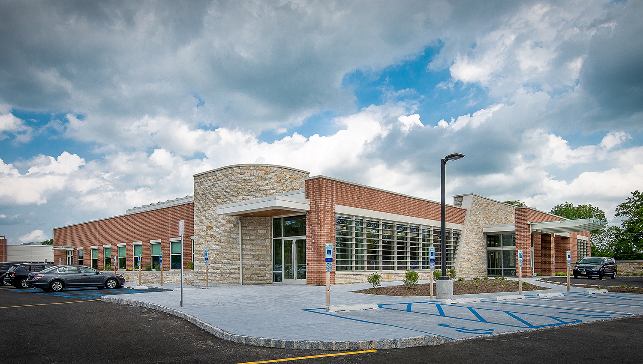
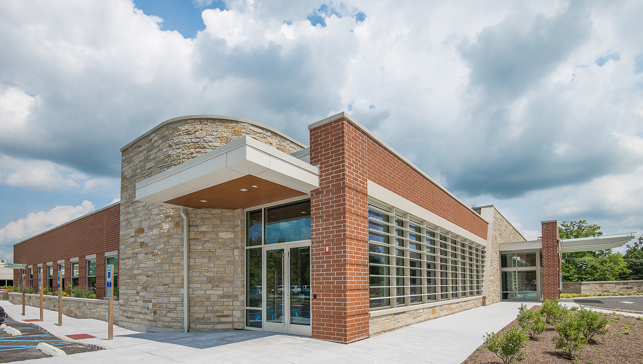
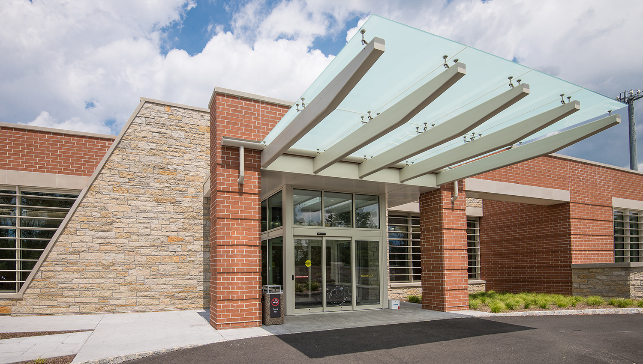
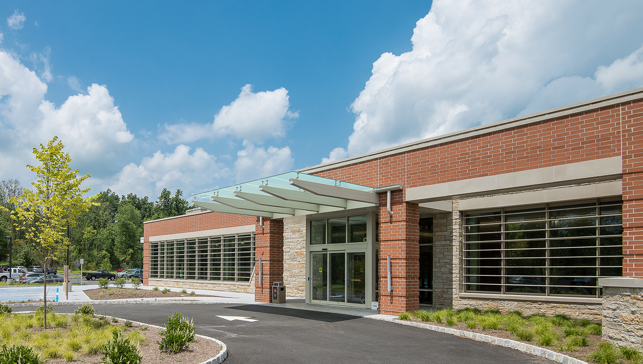
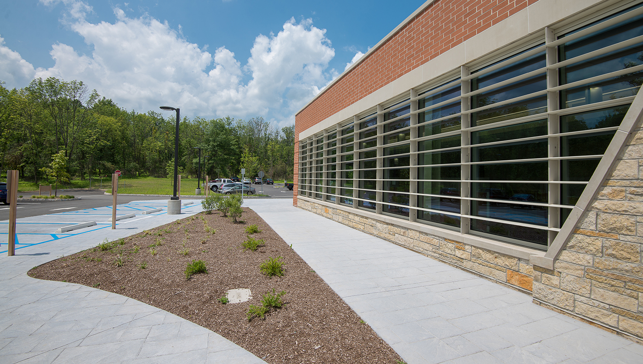
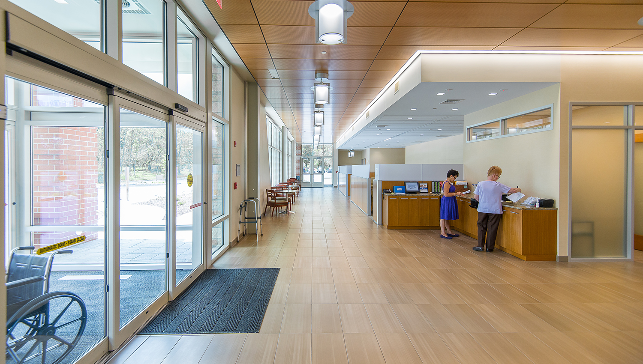
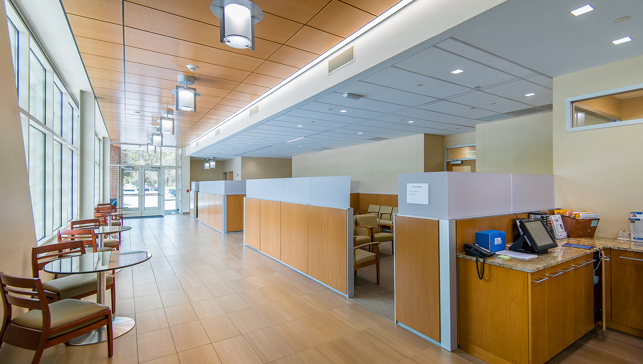
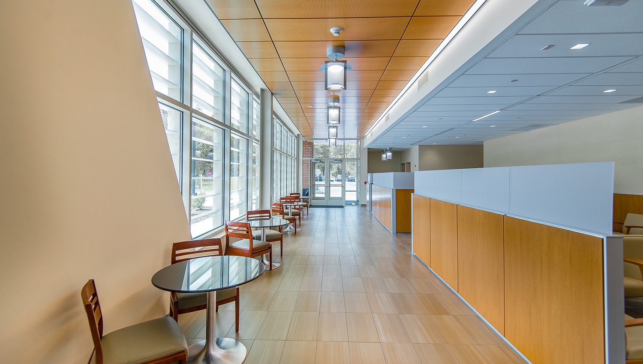
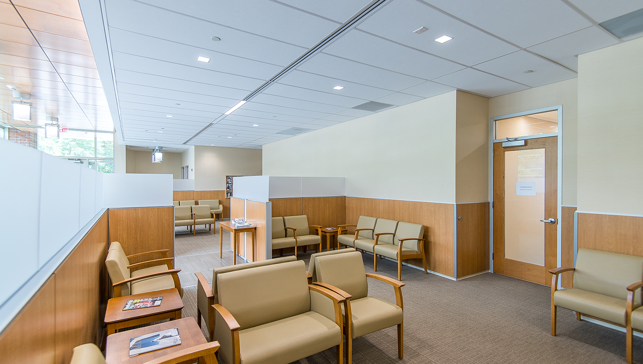
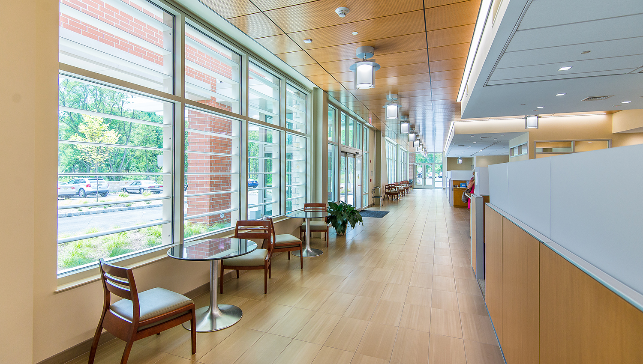
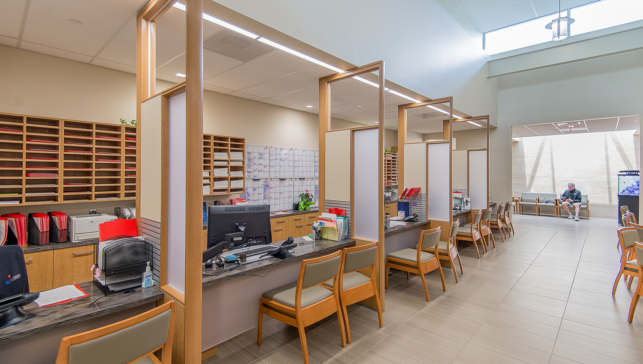
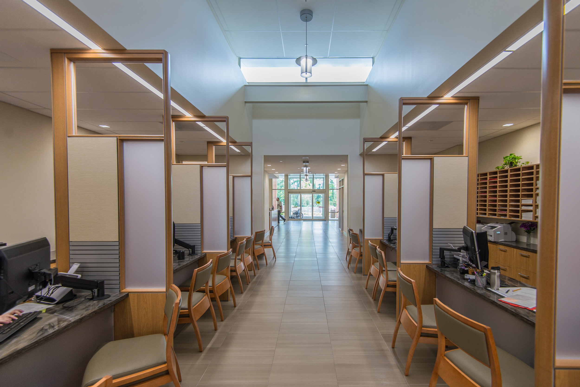
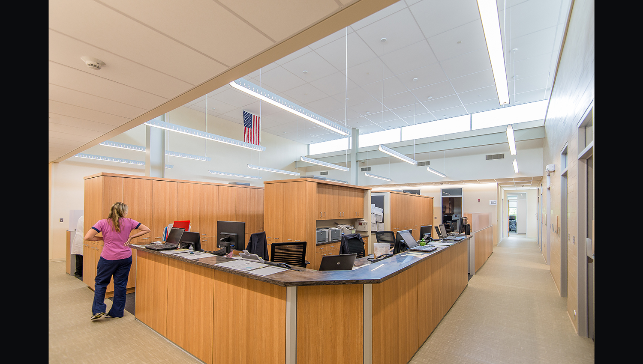
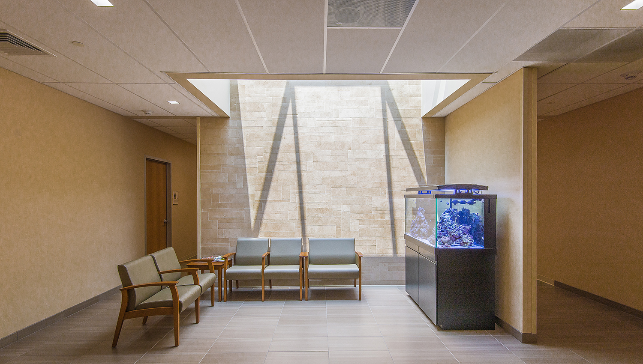
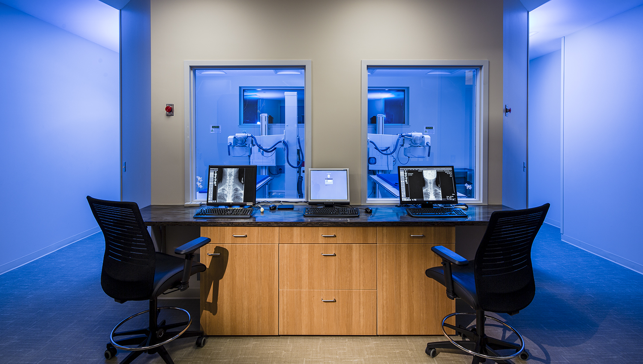
Project Overview
MidJersey Orthopaedics’ new state-of-the-art medical building provides high efficiency for patients with physician, diagnostic technologies, and physical therapy services all under one roof.
MidJersey Orthopaedics’ large practice includes MRI diagnostics, an expanded practice exam room, and a physical therapy suite within their medical office building. A combination of exam rooms, cast and x-ray rooms as well as physician and consult rooms, allows for a highly efficient space for both employees and patients. By increasing the number of exam rooms, capacity is maximized and patient wait times are minimized. The large waiting area is divided into sub waiting spaces, each proximate to the rooms utilized by a specific physician. An addition of staff lounges and locker rooms were also included in the design to accommodate for the large staff.
Efficiency-Focused
The new facility is designed with responsive and progressive sustainable features including solar sun shades, a geo-thermal heating and cooling system, and a solar photovoltaic roof program. This, combined with all LED lighting and clerestory office daylight harvesting, will provide environmentally-responsible long-term benefits for all staff and patients.
Sloping Site Success
NK’s design takes advantage of the sloped site with a dramatic stone retaining wall and waterfall incorporated into the building’s architecture, allowing independent access, with an MRI suite and physical therapy practice on the lower level. This design additionally allows for grade level entry and parking at both floors of the building, further increasing efficiency and accessibility for patients.
RELATED CONTENT

