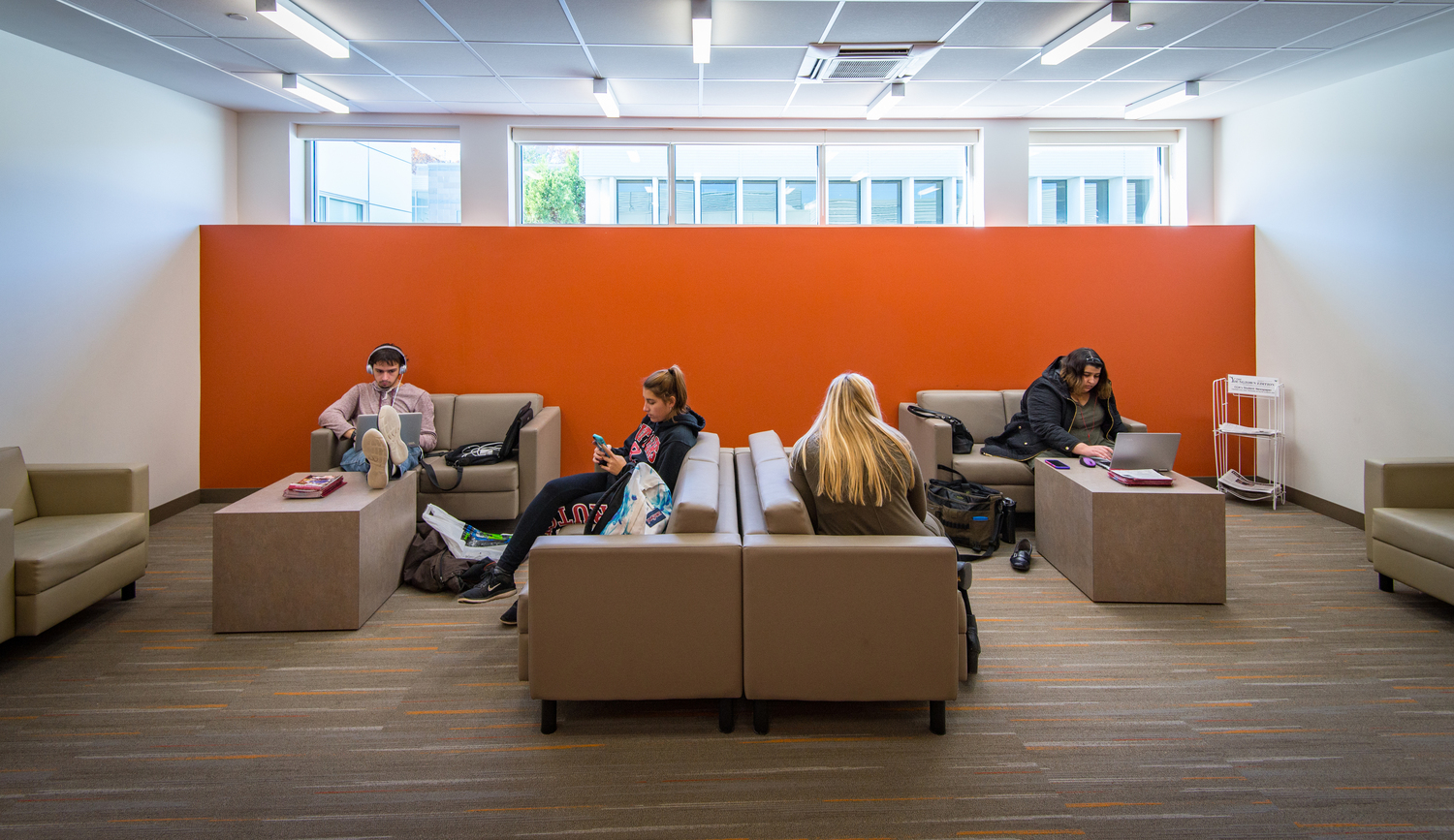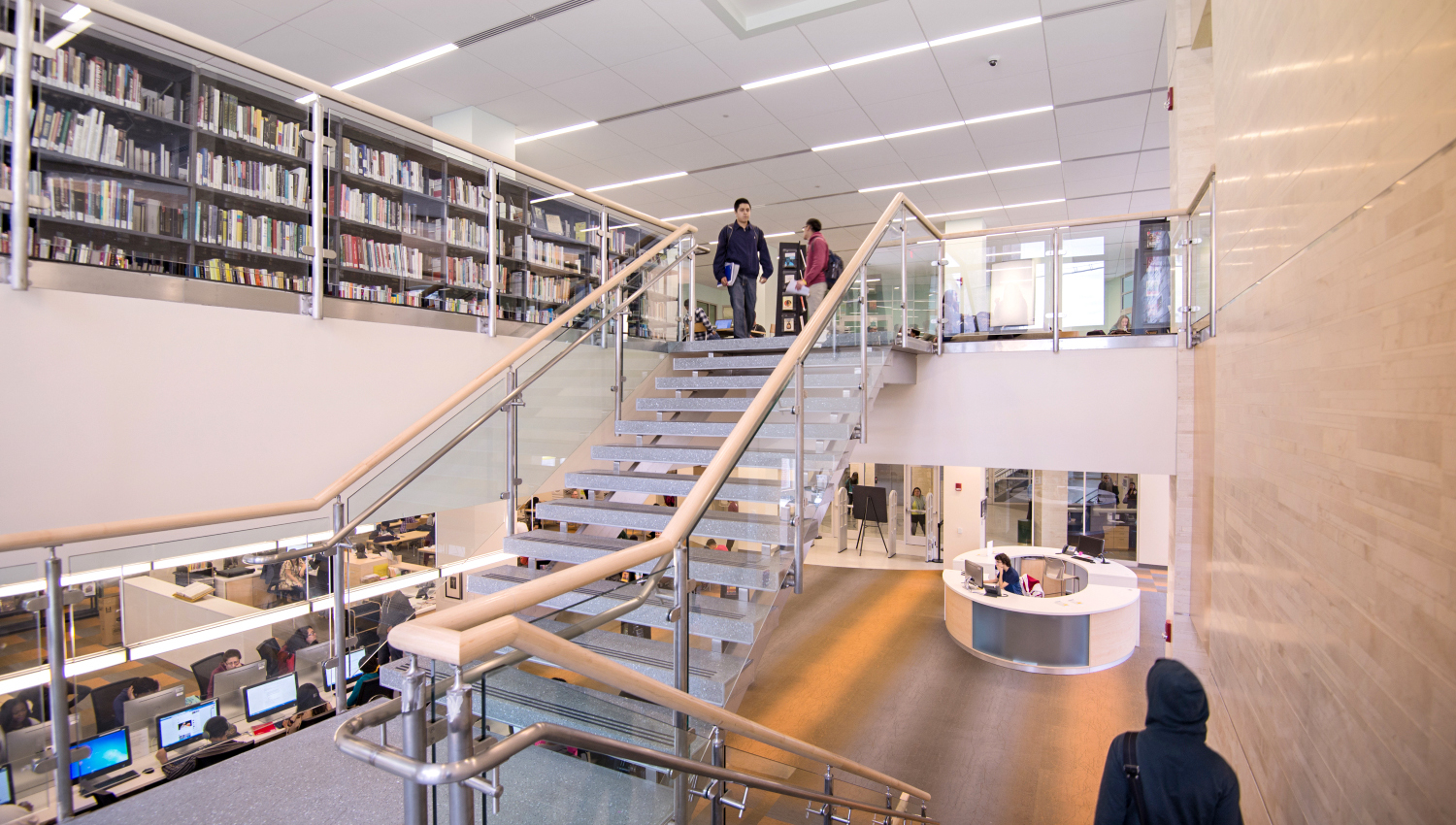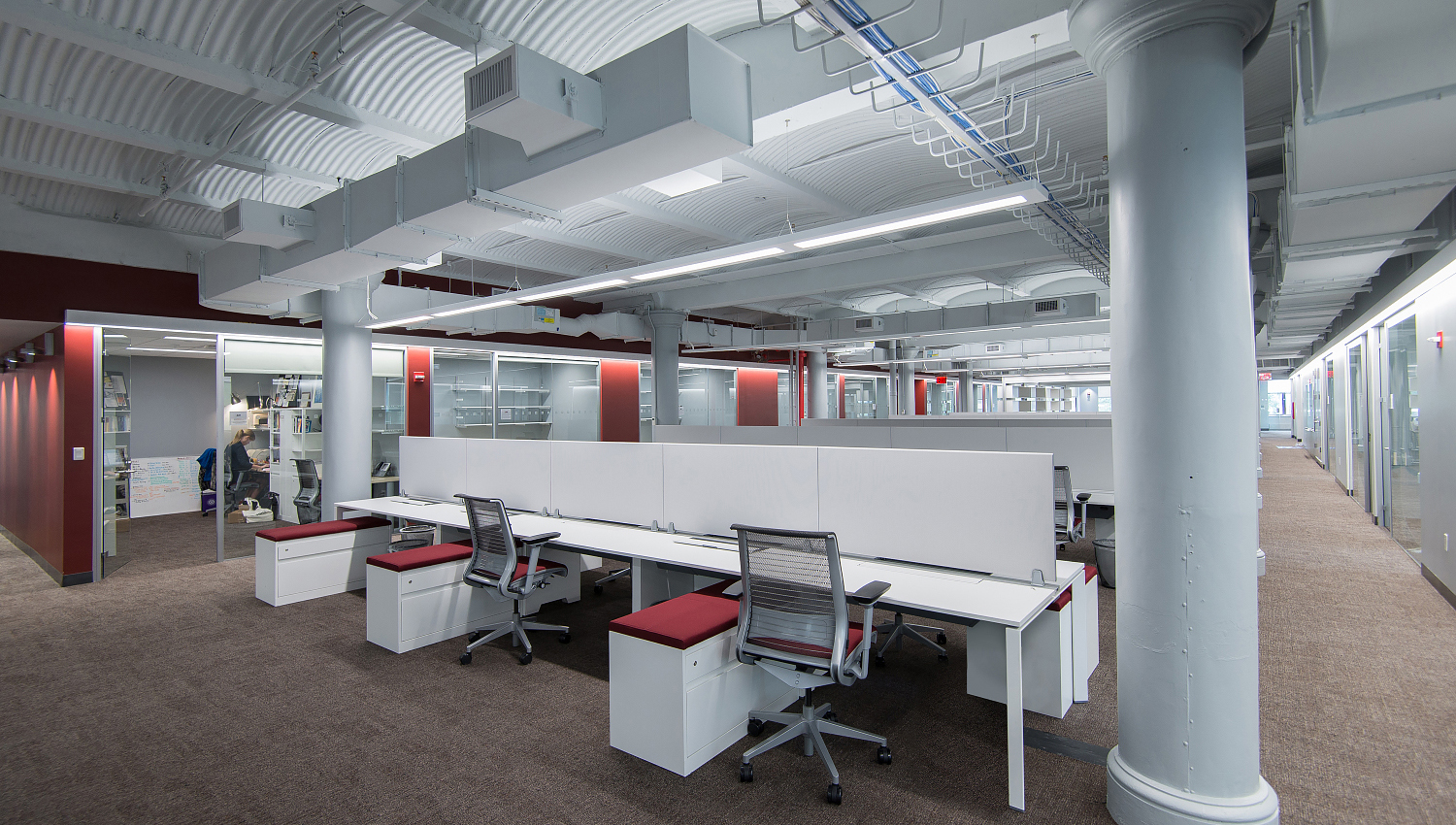New Jersey Institute of Technology
Life Sciences and Engineering Center
PRINCIPALS
ARCHITECTURAL TEAM
Adrian Allen
Interior DESIGN
Elizabeth Burke
STRUCTURAL DESIGN
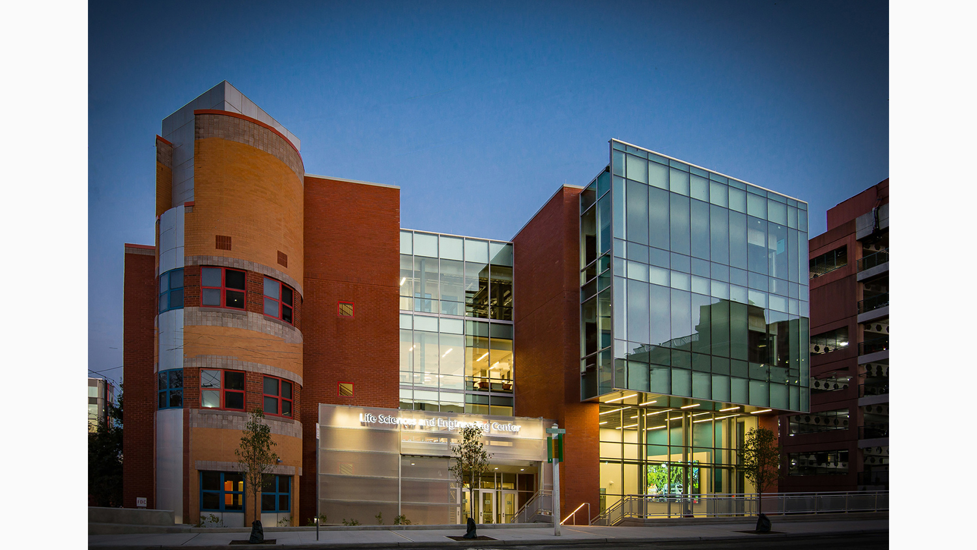
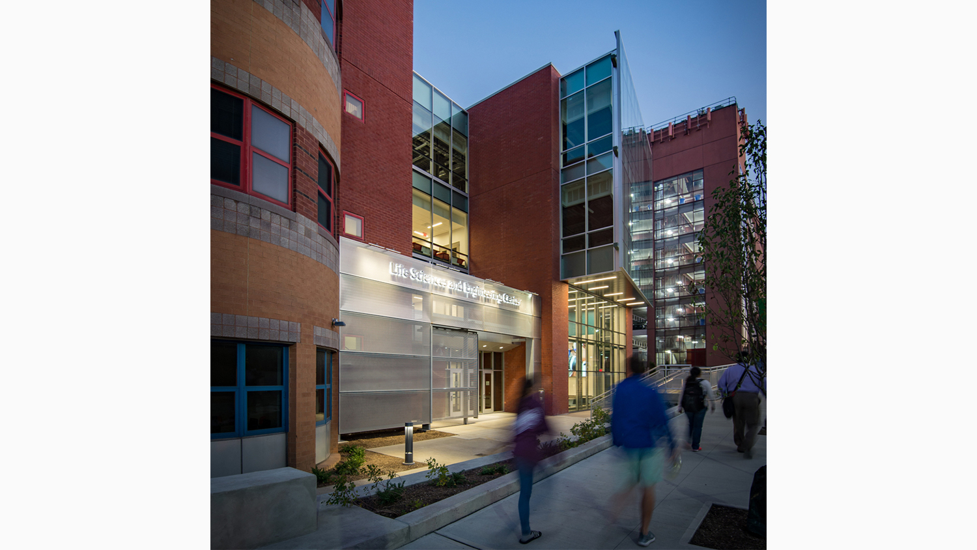
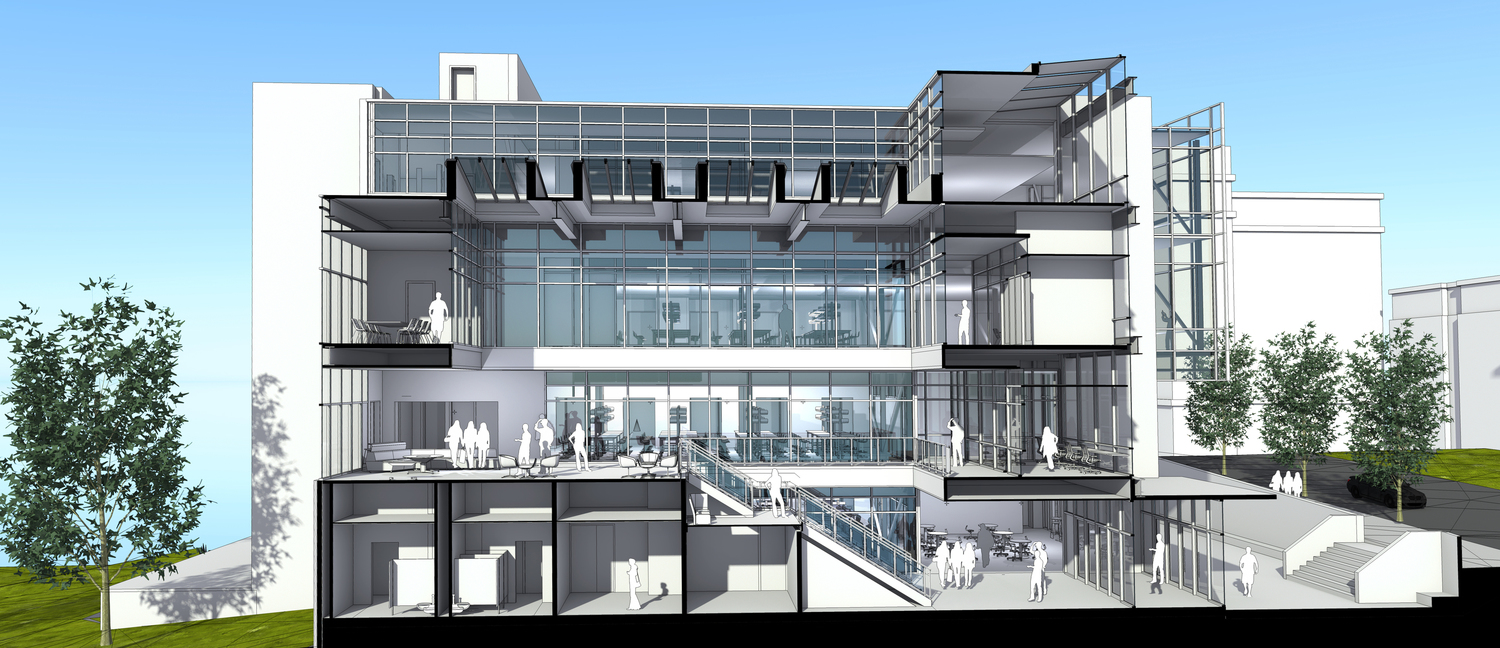
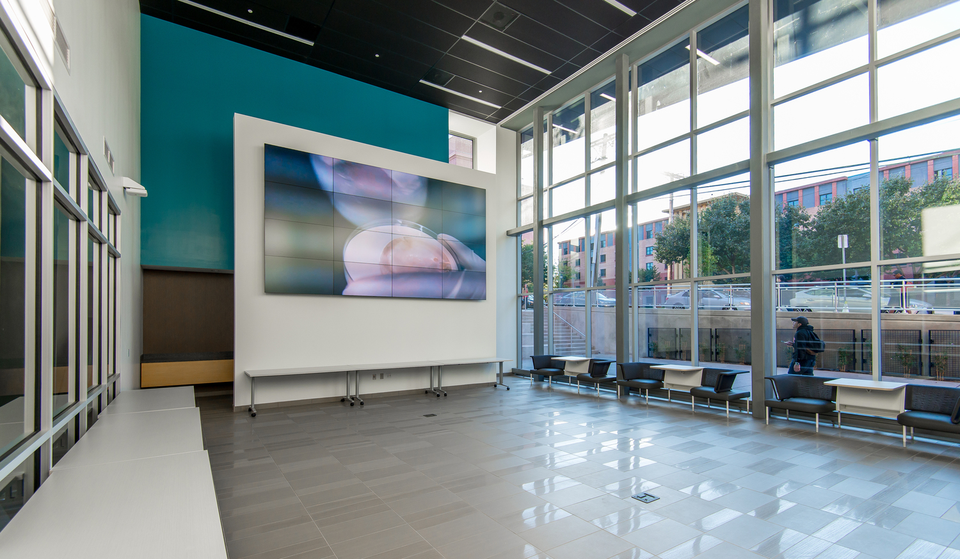
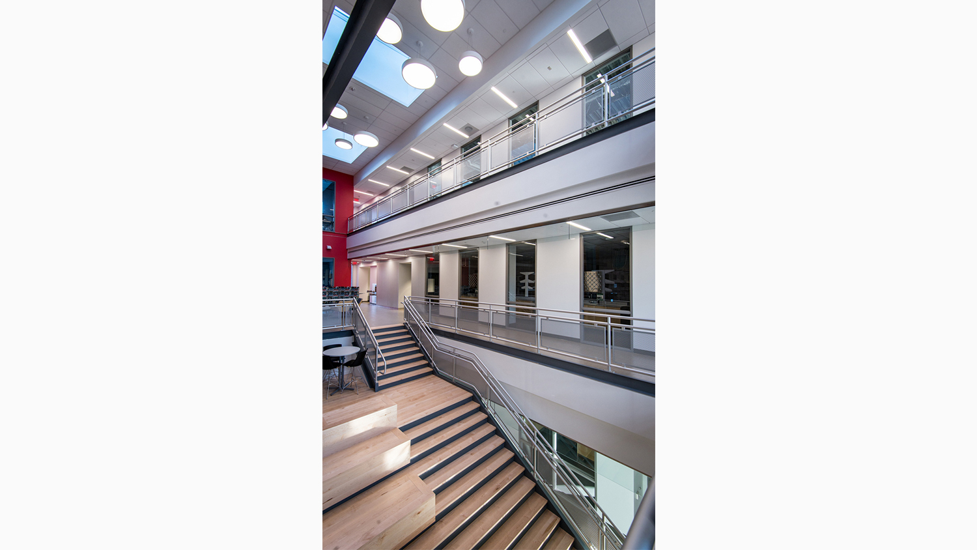
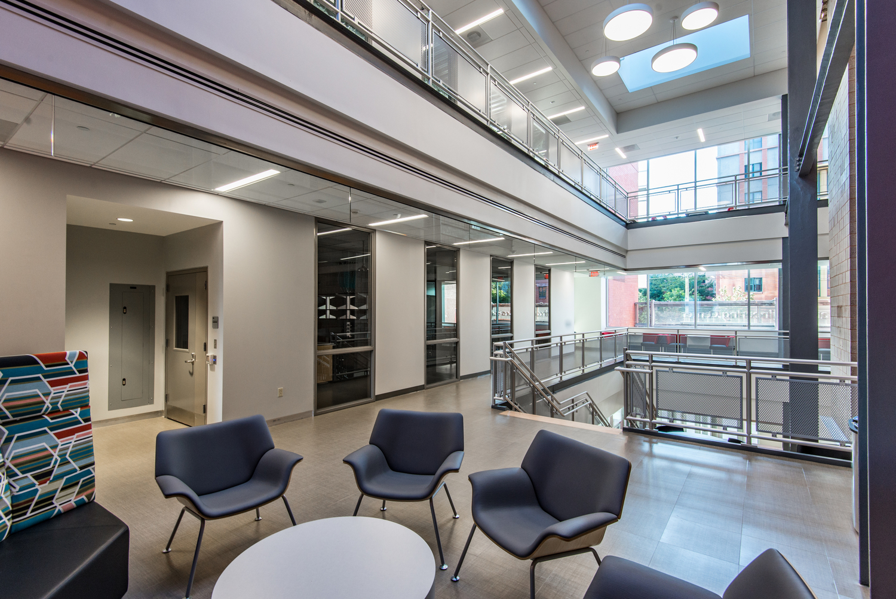
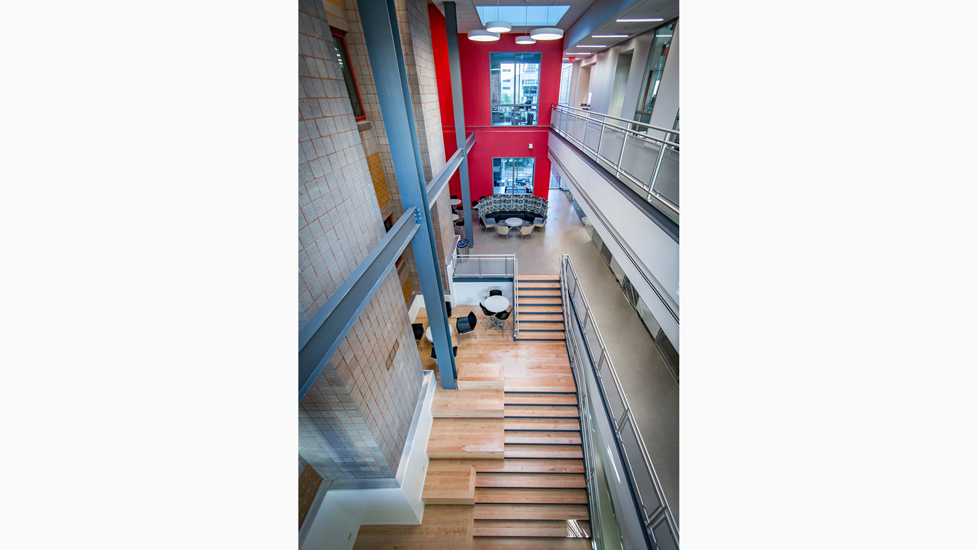
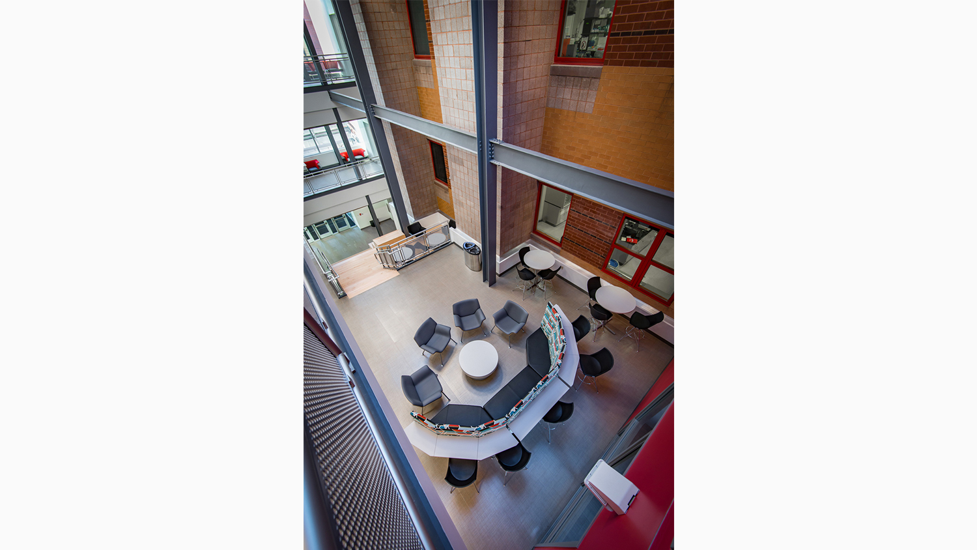
Project Overview
The continued growth of research and instructional programs, which are at the interface of life sciences, physical science and engineering, is a principle strategic theme guiding NJIT’s future. As part of this new focus, NK designed a 24,000 square foot addition to NJIT’s York Science Center, which houses flexibly-configured bio-wet lab space to accommodate as many as 50 faculty and student researchers engaged in transdisciplinary team-based research.
The provision of multiple opportunities to foster collaboration at different scales is an essential element of the new design. A new double-story Science Commons opens up the building to the campus, allowing the activities of researchers, students and visitors to engage with campus street life. Monumental stairs with integrated seating and a second floor lounge allow gathering of groups or solo study that can still be a shared asset. The addition presents the opportunity to diverge from the traditional closed lab scenario by opening the research labs to view through an extensive use of vision glazing along the corridors and into the Science Commons placing ‘Sciences on Display’ throughout. The new structure becomes the primary focal element of this new complex, which is renamed the Life Sciences and Engineering Center.
“I see the open lab space and get excited about potential collaborative efforts. Some of my greatest research revelations and scientific breakthroughs were born from organic conversations... if we’re really serious about solving problems, we will need this multidisciplinary collaboration.”
RELATED CONTENT

