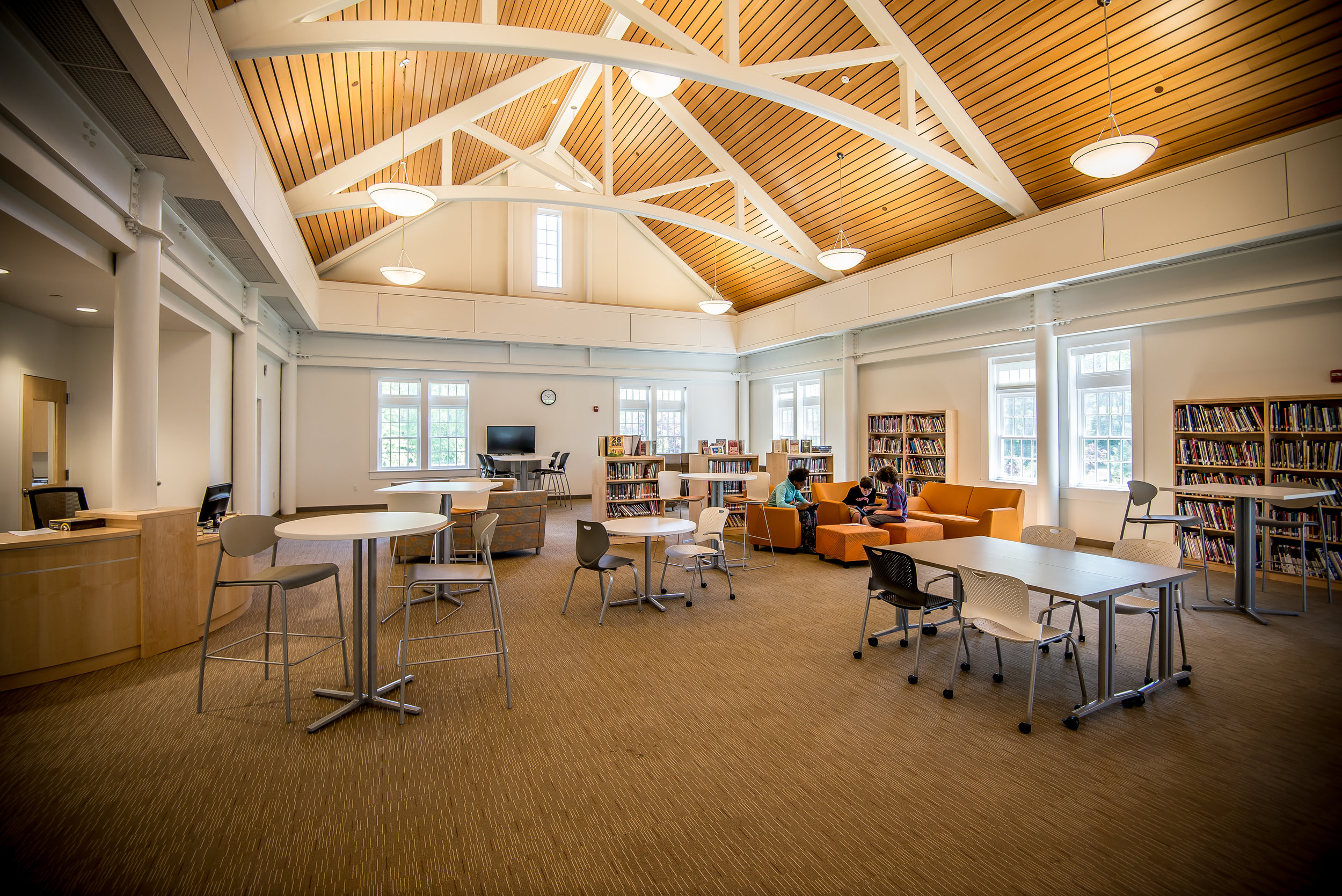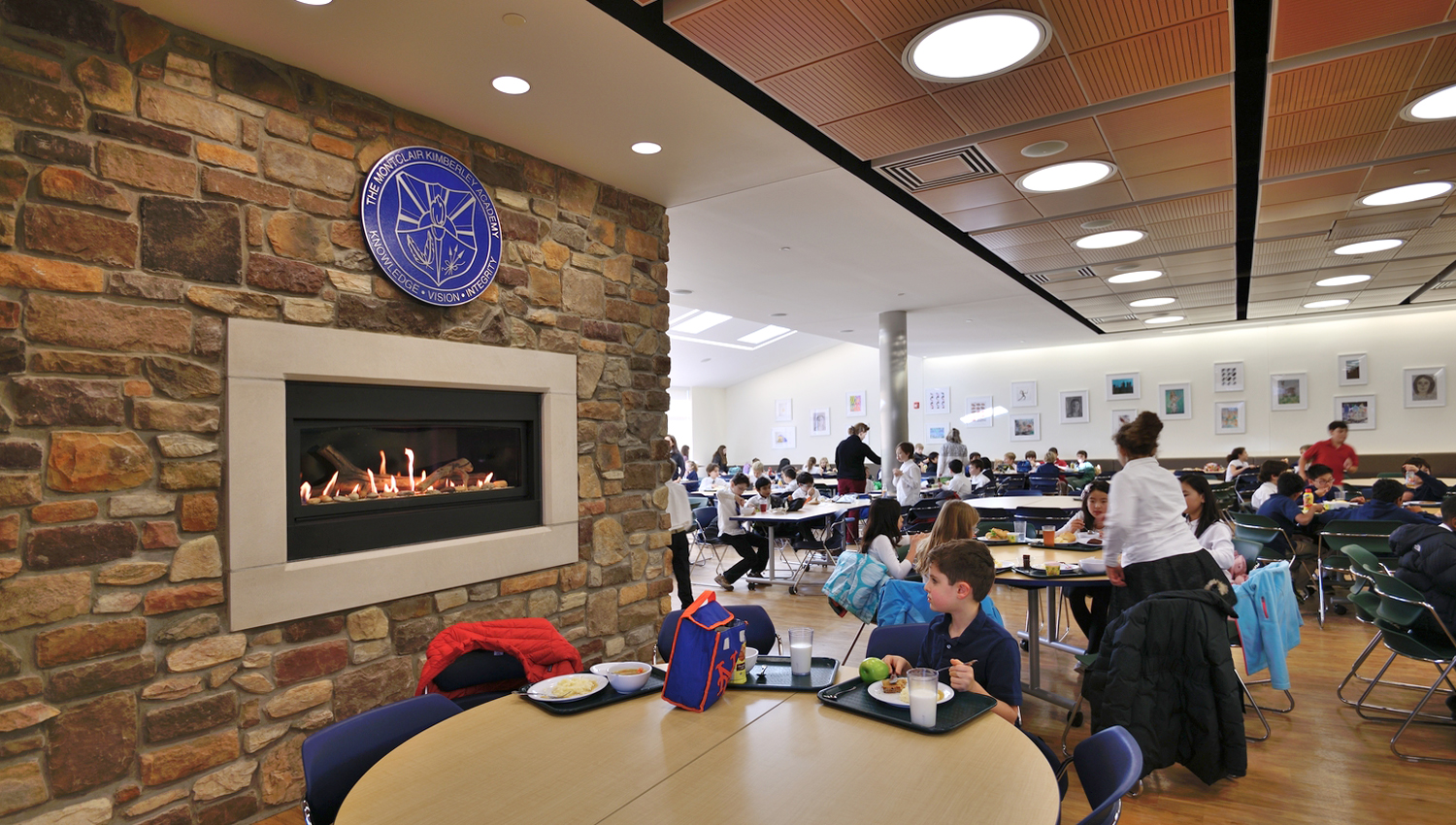Montclair Kimberley Academy
Middle School Auditorium
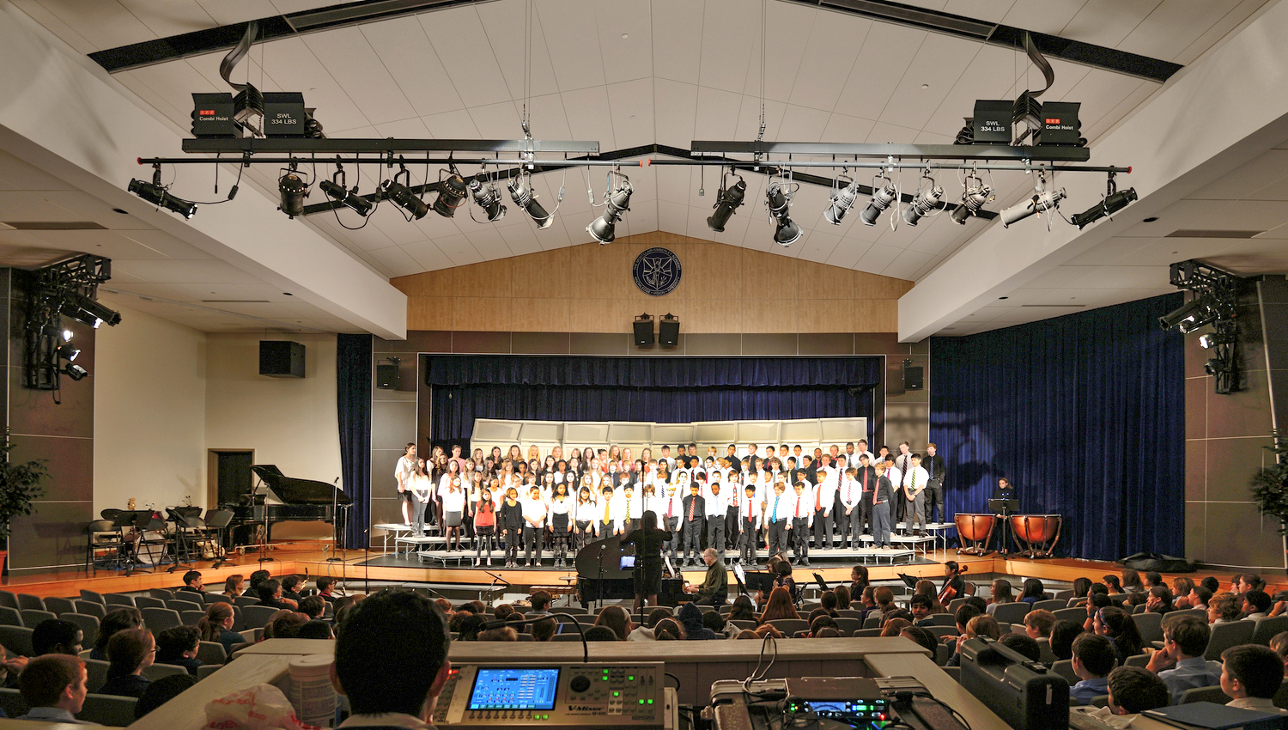
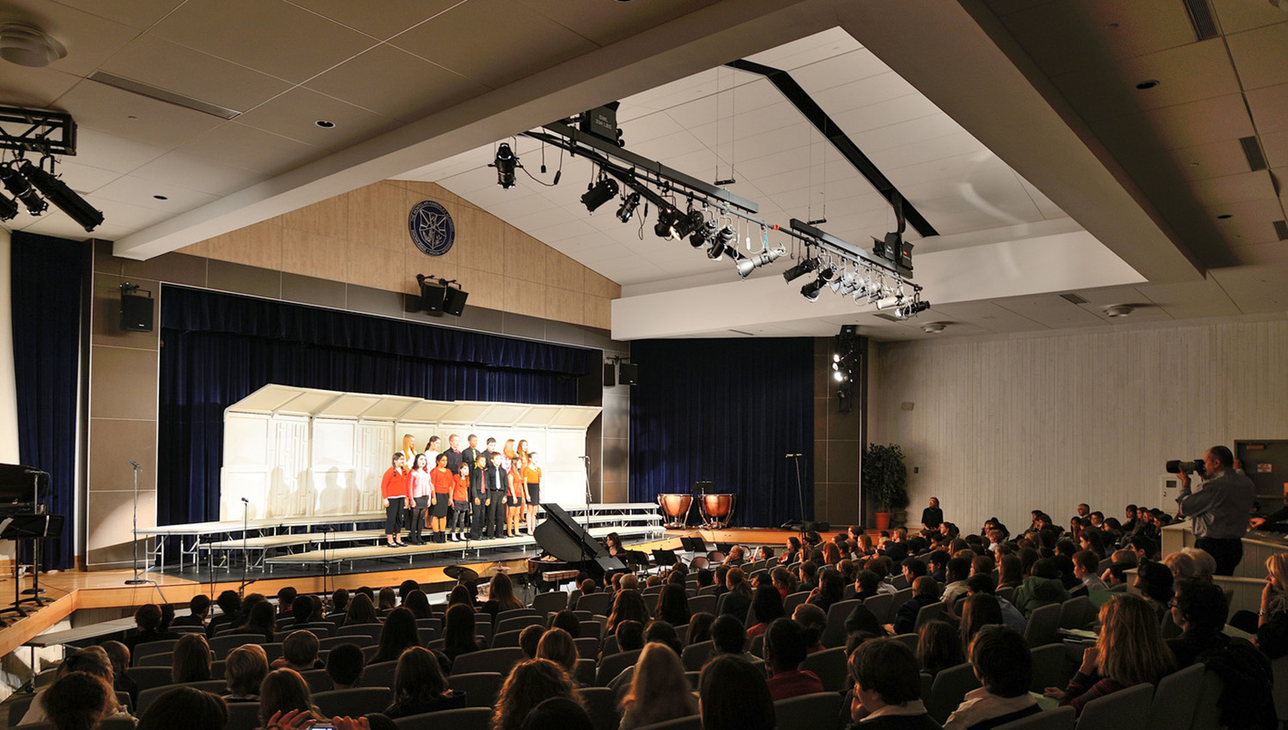


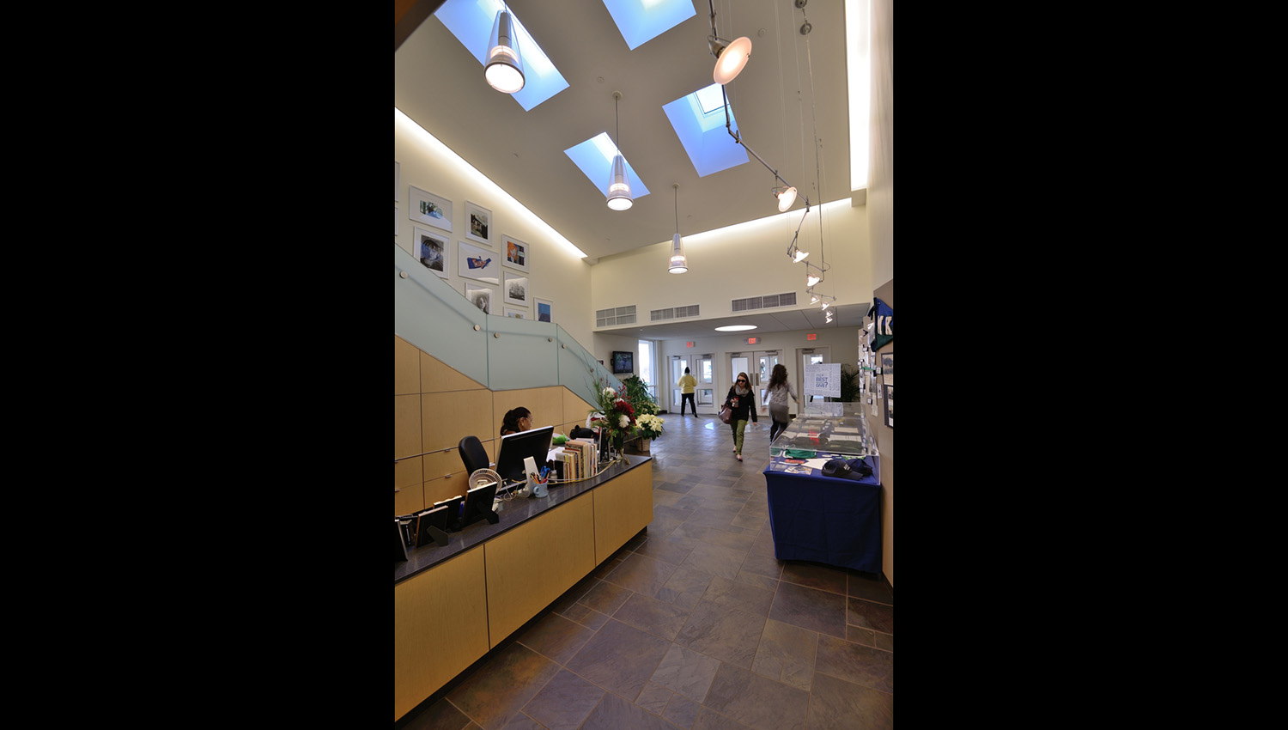
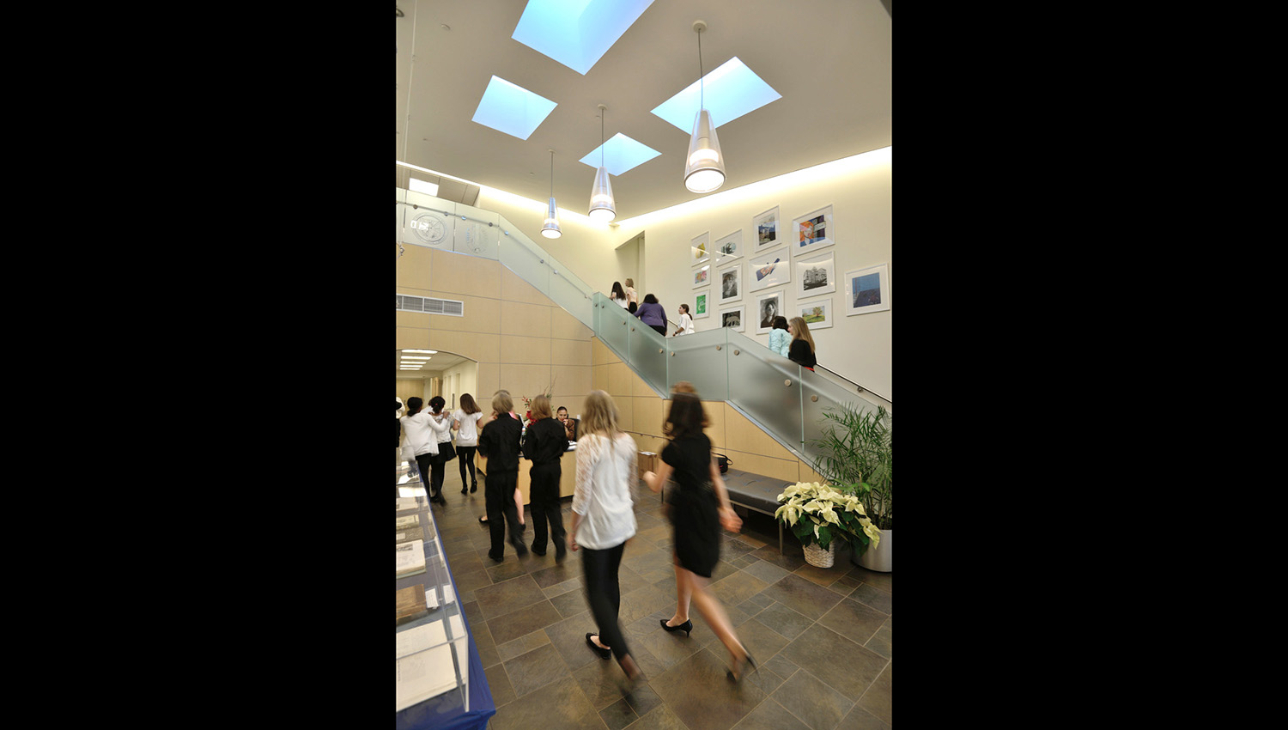
Project Overview
The renovation of Montclair Kimberley Academy’s Middle School auditorium replaced a tired and dated aesthetic with a fresh new look and greatly expanded the functionality and performance capabilities of the space.
New finishes throughout the updated space draw from a unified palette of materials that were identified during development of the school’s multi-campus master plan, intended to reinforce the MKA campus “brand” through consistency in use of colors, materials and imagery. NK Architects worked closely with MKA to meet the project’s challenging budgetary constraints, collaborating with the school’s directly-retained vendors to create a coordinated project design response.
Within the renovated space, a wood-clad proscenium with flanking piers creates a visually expanded and unified stage area. New stage flooring is designed to withstand everyday abuse, but offers the resiliency necessary for dance use. Vastly improved performance lighting, coupled with installation of a new digital audio system, enhance the theater experience. Motorized rigging allows lighting bars, previously accessible only by ladder, to be lowered to floor level for adjustment and customization. Improved lighting throughout the space, along with provision of AC receptacles at seating areas, allows the auditorium to better accommodate student laptop use, large-group academic instruction and testing activities.
RELATED CONTENT

