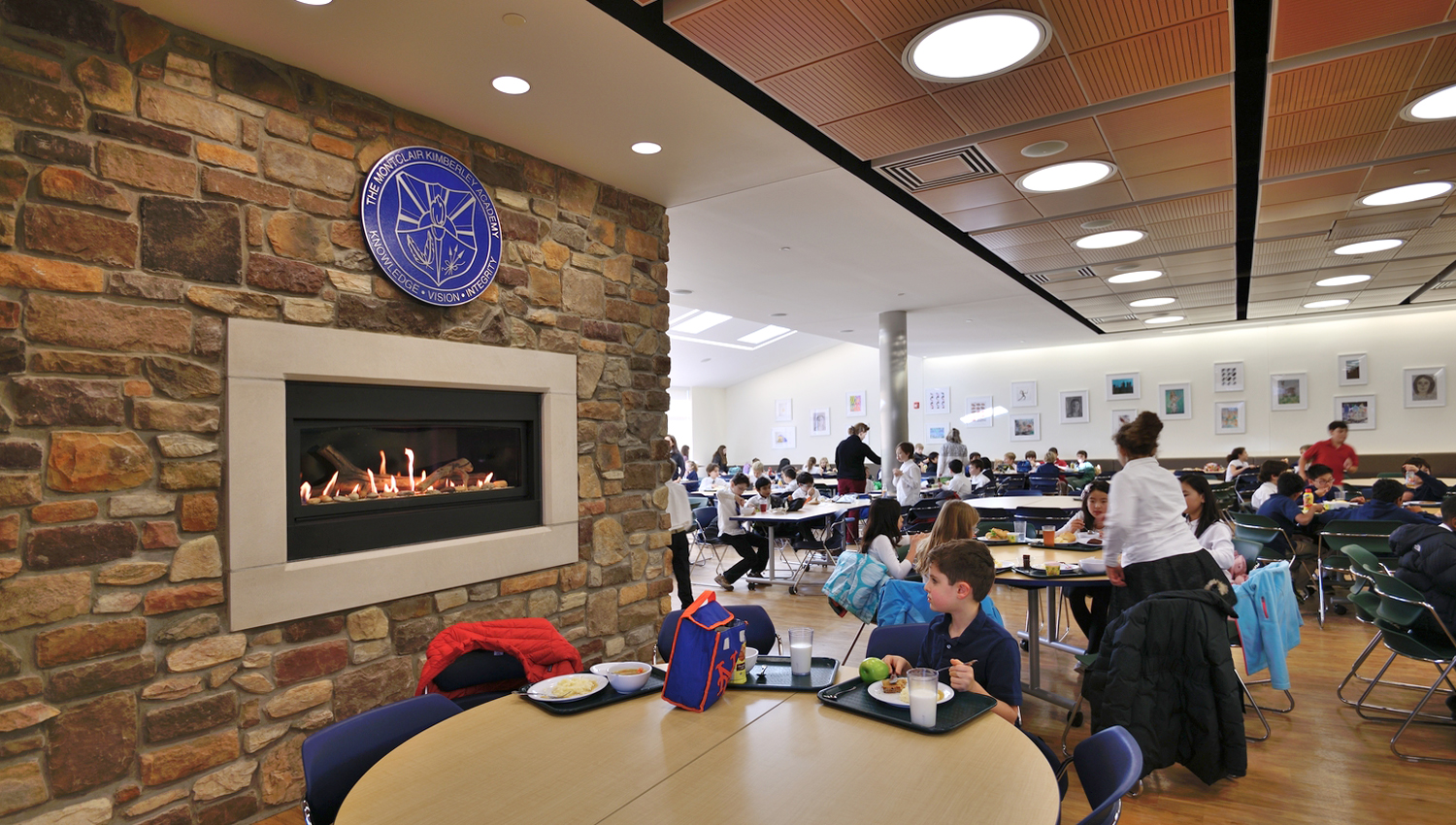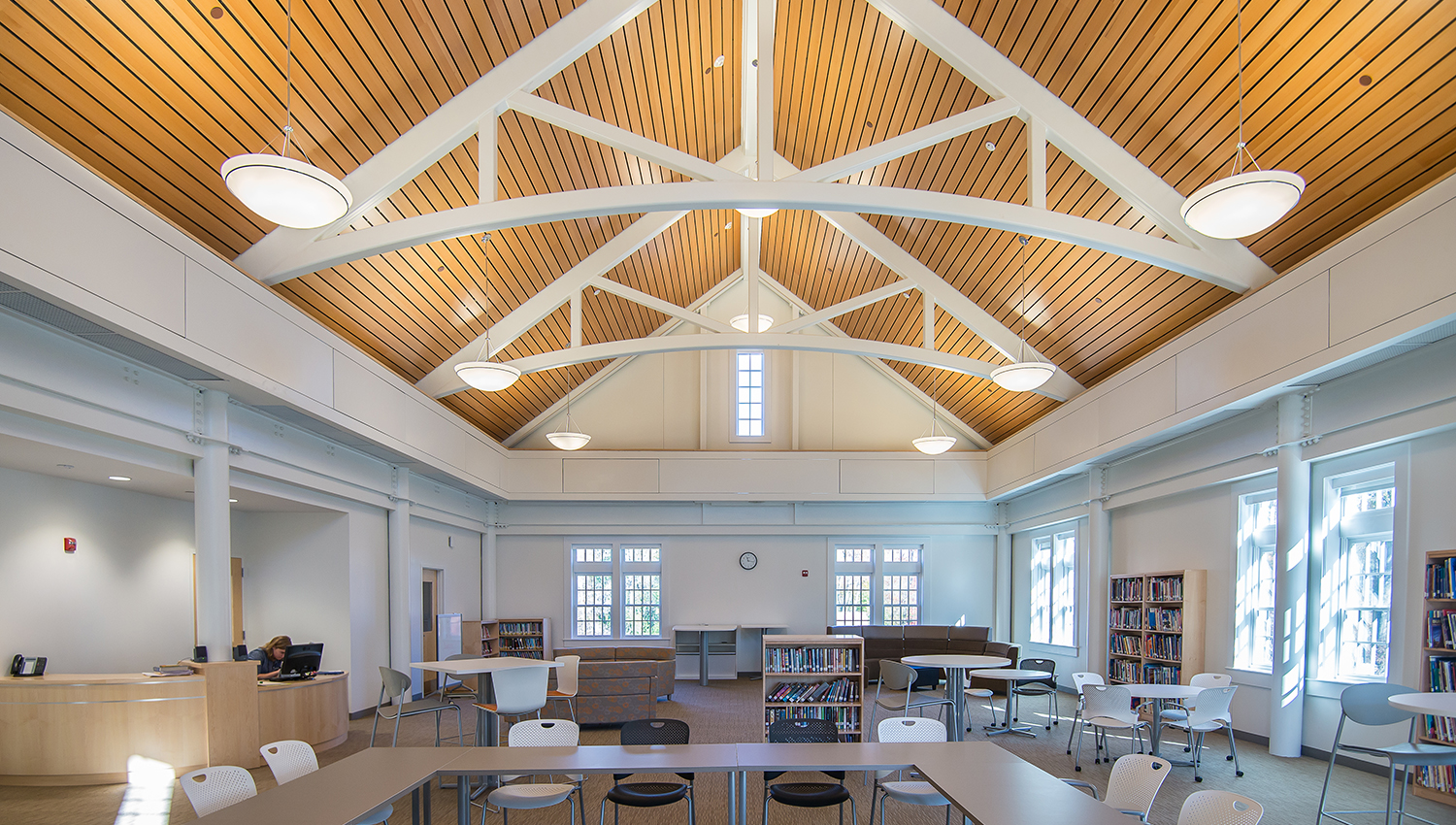Newark Academy
Upper School Academic Center
PRINCIPAL
ARCHITECTURAL TEAM
INTERIOR DESIGN
STRUCTURAL DESIGN
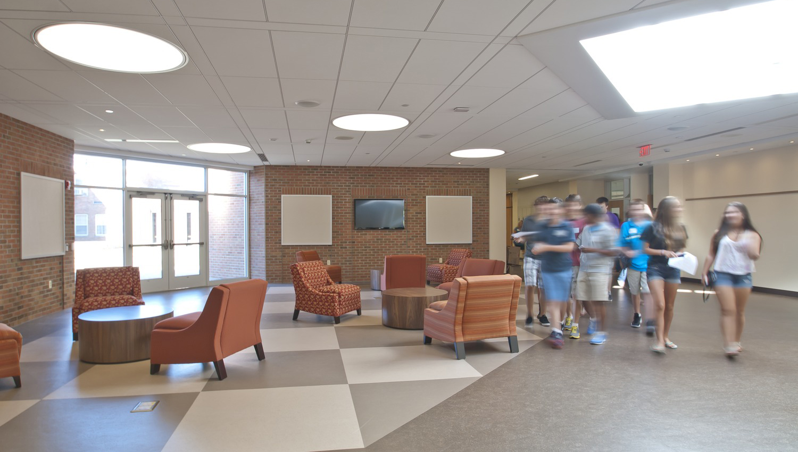
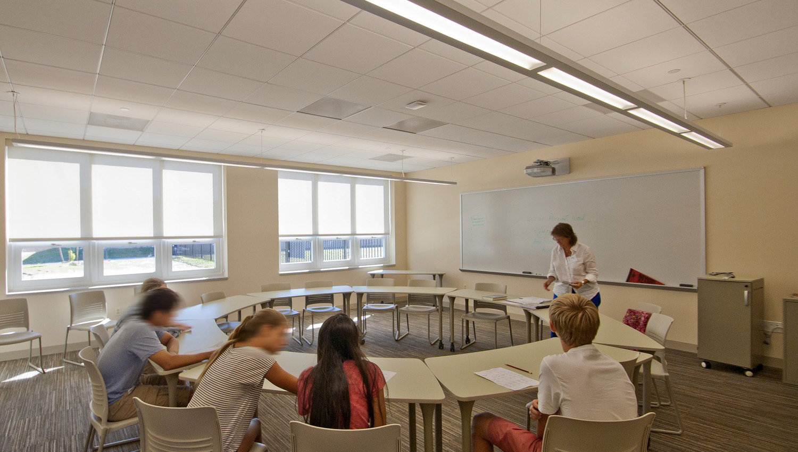
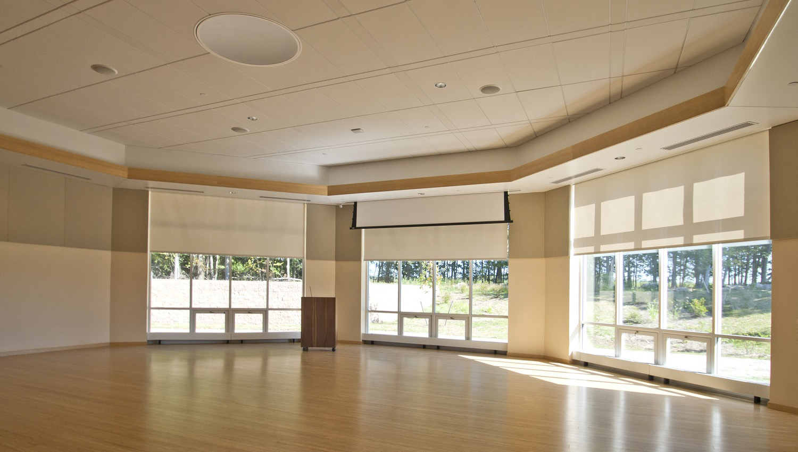
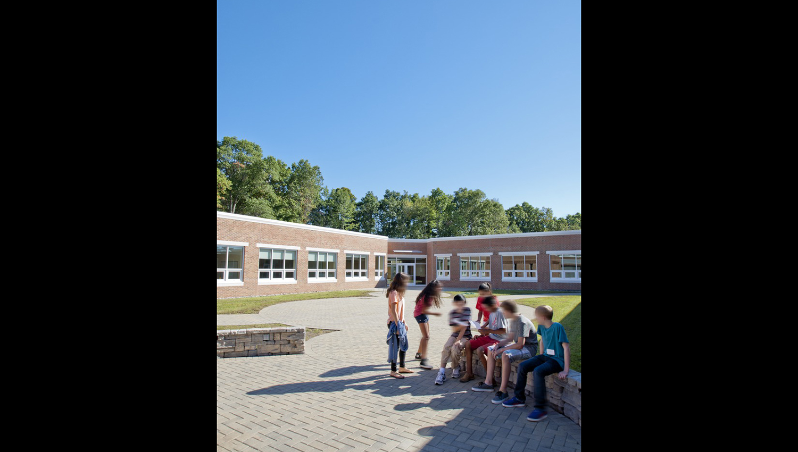
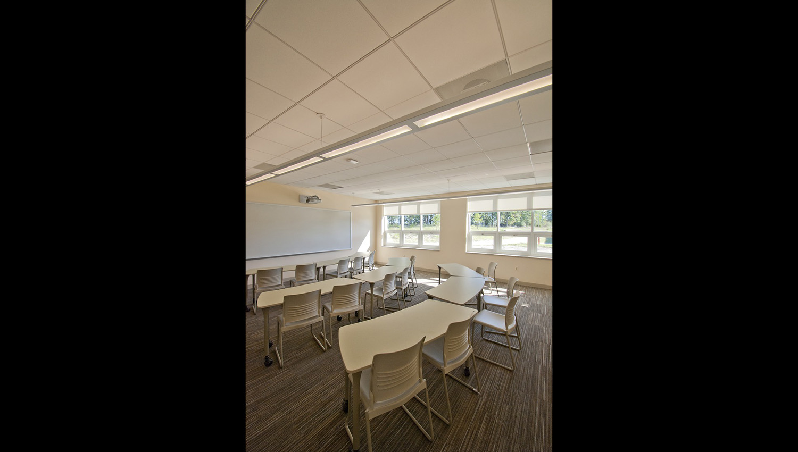
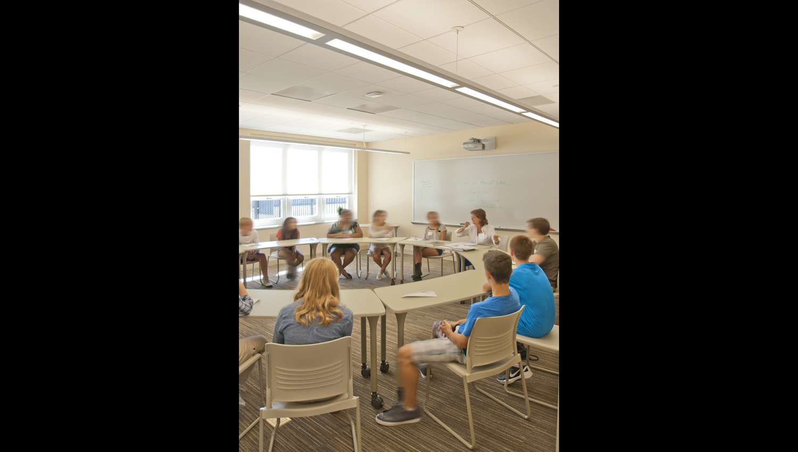
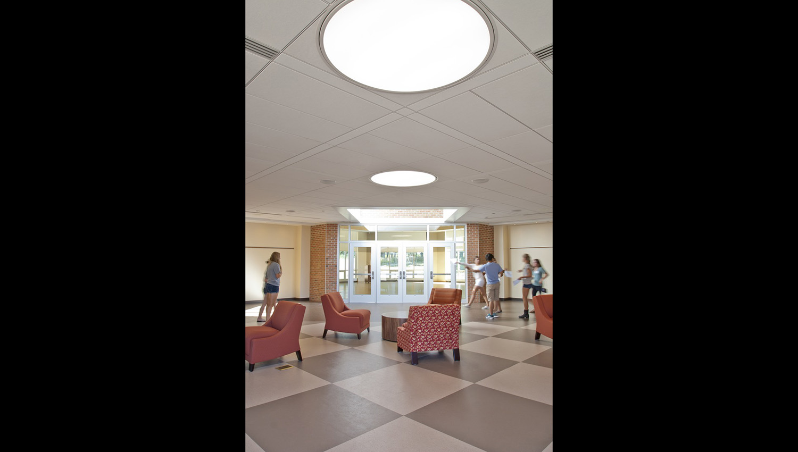
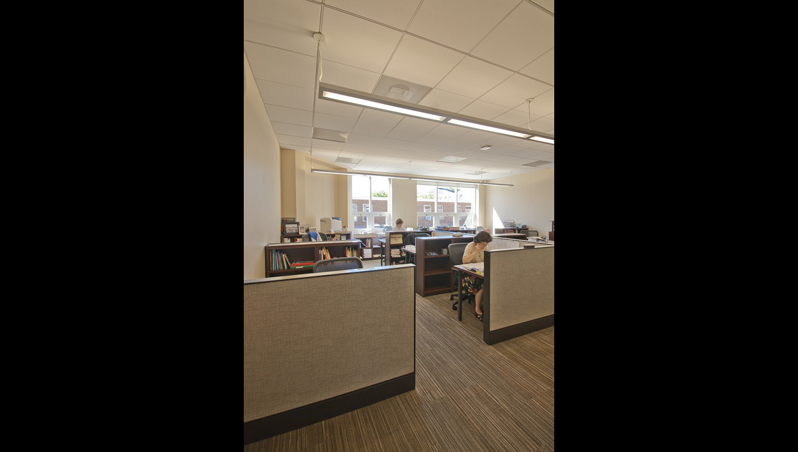
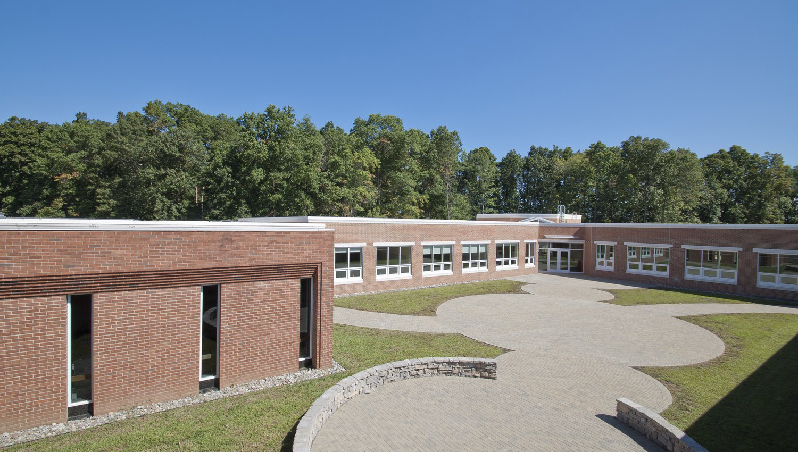
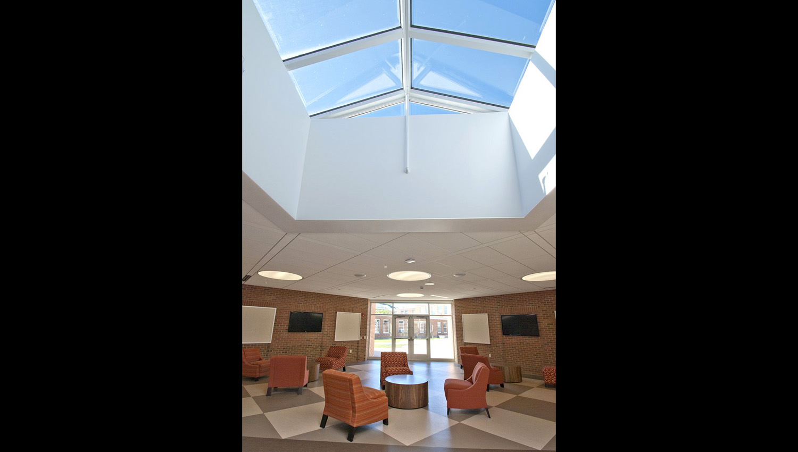
Project Overview
Newark Academy’s new Upper School Academic Center represents the initial effort in a planned multi‐phase initiative envisioned in the campus master plan developed by NK Architects. The project included an upper school addition to the existing building, new maintenance garage, salt shed, and improvements to the existing parking area.
This new facility accommodates 13 state‐of‐the‐art classrooms, an Upper Commons and a Multipurpose/Lecture Room, clustered around a landscaped courtyard. A new glass corridor link streamlines internal circulation by connecting previously remote wings of the academic complex.
This project is USGBC Gold Level LEED Certified.
RELATED CONTENT

