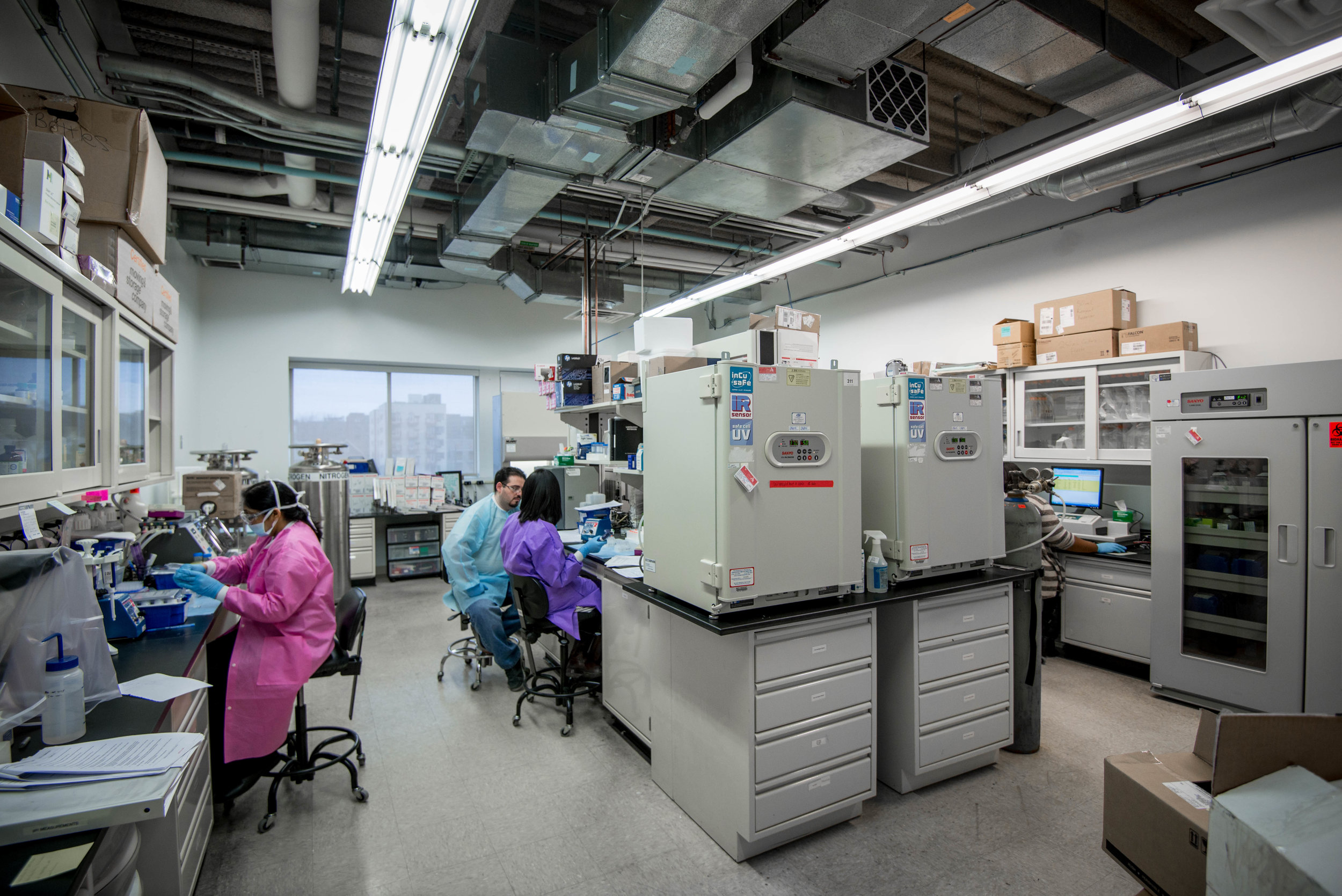Brooklyn Army Terminal
Courtesy Wikimedia
Celebrating its 100th anniversary, the Brooklyn Army Terminal has been a crucial part of New York City history, first for the military and now for New York’s vibrant life sciences industry.
Principal Architect of the Brooklyn Army Terminal, Cass Gilbert, whose best-known design is the Woolworth Building, (in addition to the U.S. Custom House, Broadway Chambers Building, and Essex County Courthouse), created the Brooklyn Army Terminal in a utilitarian style, marked differently from his usual design style. NK Architects, a planning, architecture, and structural engineering firm, is housed in Gilbert’s Woolworth Building, and shares similar ideas on the presence and growth of architectural structures and styles in the New York City marketplace. Architects view the Brooklyn Army Terminal complex as highly innovative for its time, giving off a powerful aesthetic and functional form.
Courtesy Wikimedia
The federal government started building the Brooklyn Army Terminal along the Brooklyn waterfront, at the southern end of Sunset Park in 1918, and the four million square foot complex was completed in September 1919. Over 20,000 military and civilian personnel were employed there and the space moved 3.2 million troops and 37 million tons of military supplies during the two world wars.
Until the 1970s, the Brooklyn Army Terminal remained active and operational for military and commercial uses. In 1984, the property was purchased by the New York City Economic Development Corporation, and renovations of the space have been going on ever since. Old warehouse space is being transformed into modern, first-class start-up labs and life sciences facilities.
BioBAT, one of the Brooklyn Army Terminal’s tenants, has been involved in the revitalization of the building since 2006 and strives to redevelop the industrial space into affordable, new spaces for small businesses to continue to grow. They want to provide the proper infrastructure to house the life sciences, without the New York City pricing. The goal is to make Brooklyn, and New York City as a whole, a hub for life sciences, and support advancement of the industry.
Currently, Brooklyn Army Terminal has leased out space to over 100 companies including its anchor tenant, International AIDS Vaccine Initiative, as well as Brooklyn Immuno Therapeutics and Calder Biosciences. The businesses occupying the space have a local, national, and international presence in the life sciences, pharmaceuticals, CROs, bioinformatics, and medical device industries.
NK designed its first life science project in 2001 for Rutgers University. Most recently, NK completed an addition to the New Jersey Institute of Technology’s Life Sciences & Engineering Center.
NK also completed an addition to the Advanced Biotechnology Incubator Building for SUNY Downstate, which provides modular lab and life science space ranging from 400 to 1,200 square feet, with scientific requirements configured and customized for each tenant.
At the Brooklyn Army Terminal, NK is designing a 16,000 square foot prototype lab, which is based on a modular concept that will allow potential SciTech tenants to lease anywhere from 1,800 to 9,000 square feet of space. Labs are equipped with MEP infrastructure and support space that will allow fit-out, rapid start up, and speed to market.
Dedicated offices throughout the building can be rented as needed, shared common areas are to be scheduled for use amongst tenants, and common core shared lab space which provides basic lab equipment for all tenants.
Currently under construction with Hunter Roberts Construction group, both firms are leveraging their knowledge from base building work to optimize all building systems, mitigating disruption to other occupied areas.
As NK’s Principal-in-Charge of the Brooklyn Army Terminal project, Paul Drago is extensively involved in the life science industry, including his involvement as a founding member of the Life Science Committee of the AIA of New Jersey.
NK Architects is a regional leader in healthcare, higher education, and the sciences.





