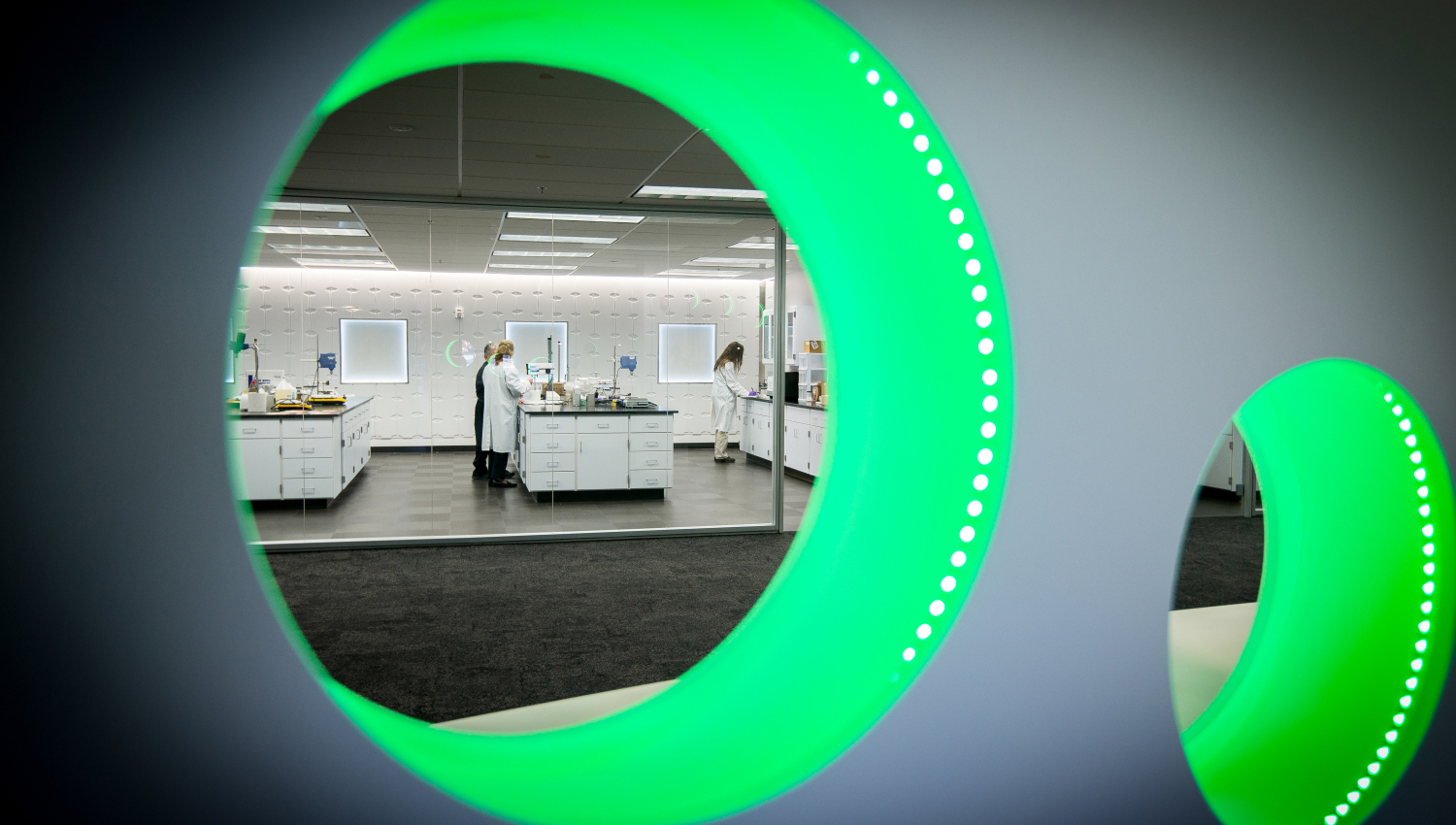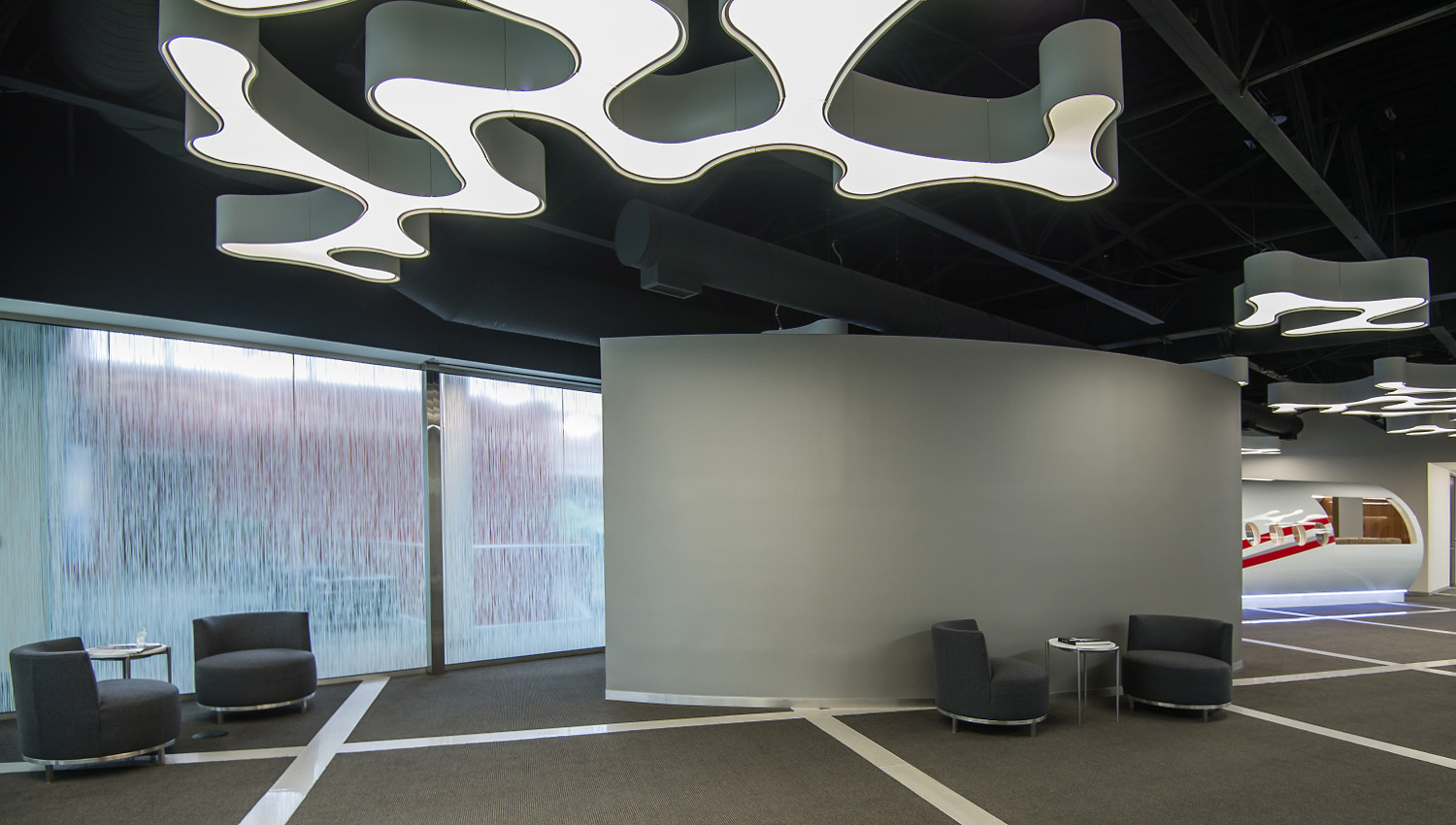Sandvik Inc
Headquarters for the Americas
architectural team
interior design
structural engineering
quick bites
110,000
sf of renovated area
10
acre campus
$22M
construction cost
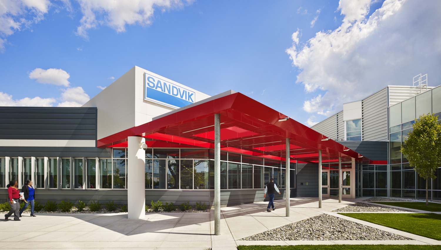
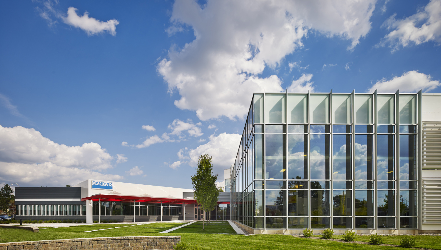
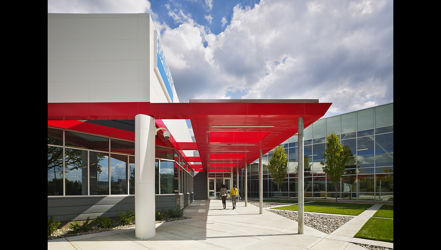
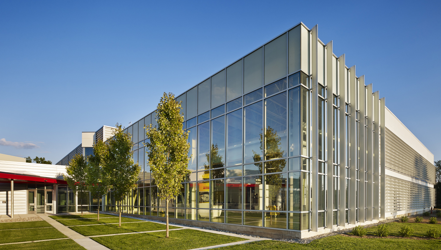
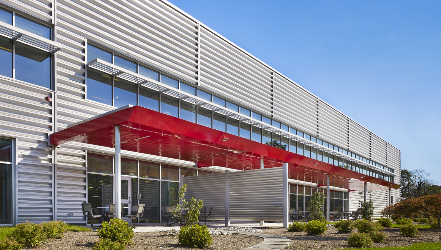
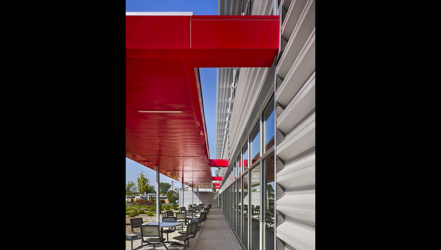
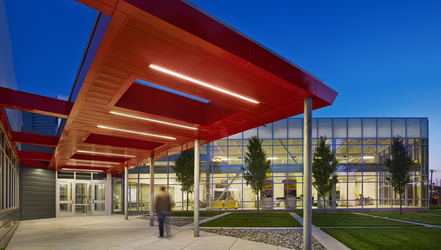
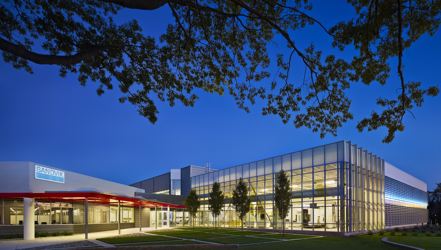
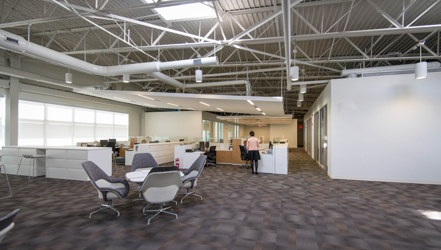
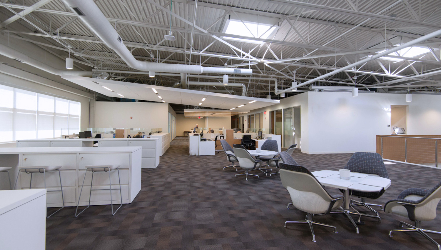
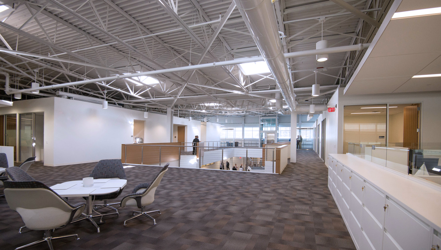
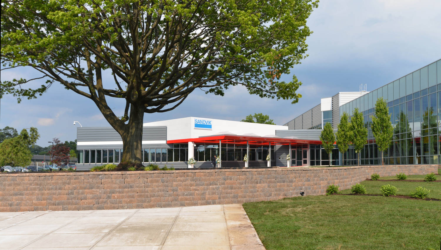
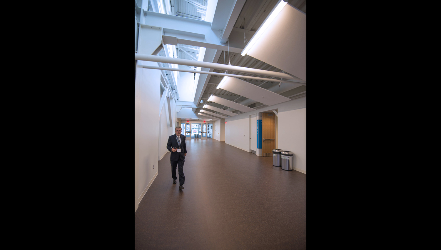
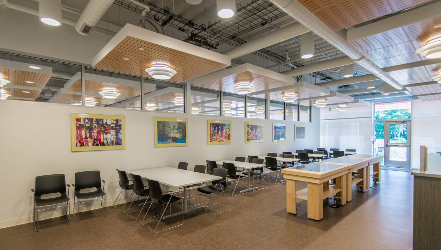
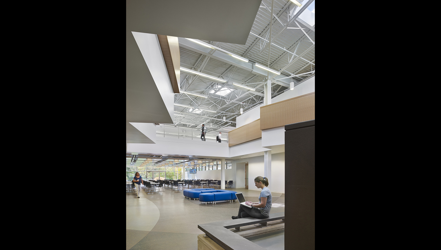
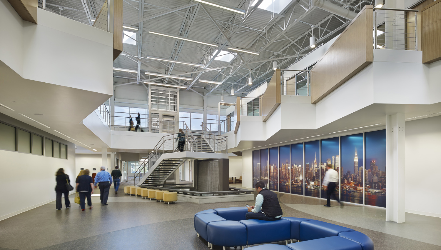
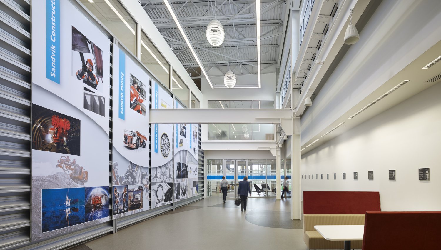
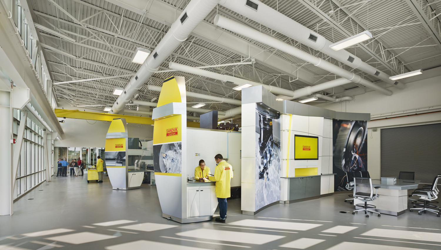
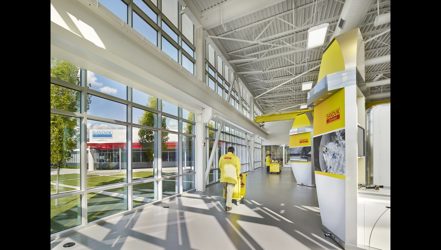
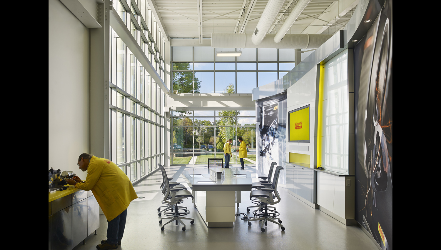
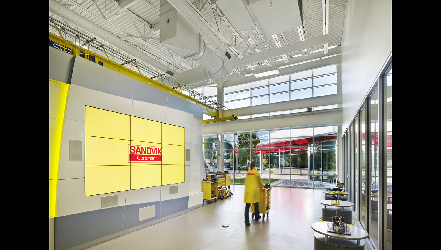
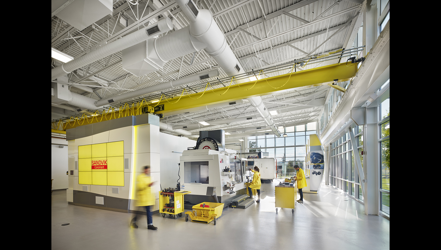
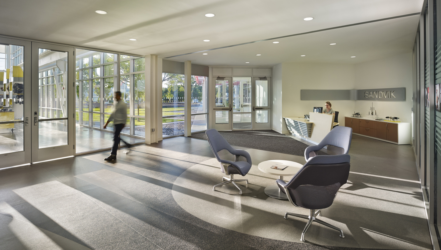
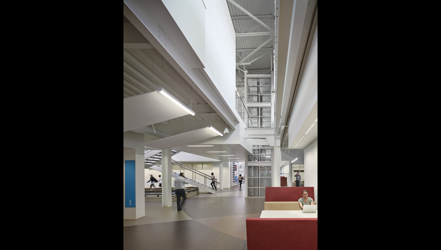
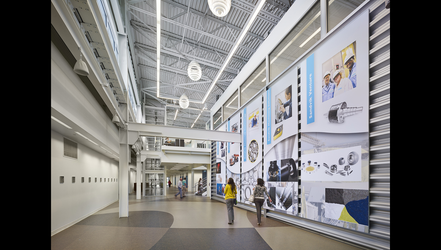
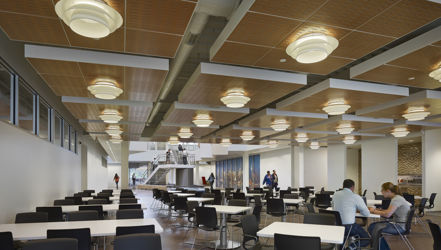
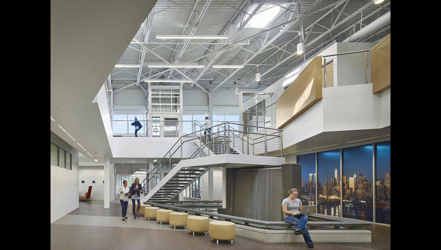
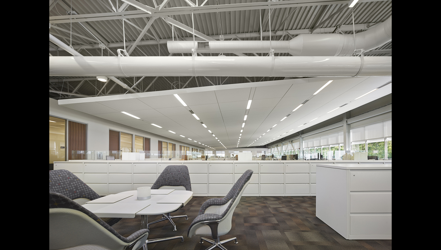
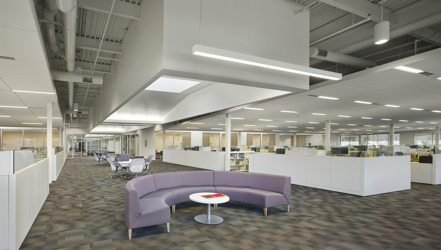
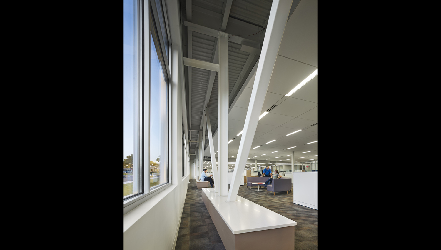
Project Overview
A new master plan maximized existing assets and improved the company's image.
Sandvik Coromant, the first manufacturer of steel using the Bessemer method for industrial scale steel production, supplies cutting tools and services to the metal cutting industry. Updates and changes to their North American operations led the company to re-imaging their corporate campus.
Main Street Showcase
A new glass-enclosed entry leads the visitor past the Education and Training Center which houses a display of Coromant’s best cutting tools. A conceptual ‘main street’ circulation spine organizes the main lobby and exhibit space, flexible classrooms, and hands on training laboratories which support educational and training events for the benefit their customers.
Spaces Spark Innovation
Large public spaces provide employees with the opportunity to gather informally. This upgrade from their previous departmental suites promotes chance encounters to discuss projects and common interests, embodying Sandvik’s value of innovation.
Old and New
While the building itself honors the history of the original construction, a new energy efficient skin, glazing, and mechanical system create an updated image. The original structure has been left exposed to maintain a sense of historical context within site’s role in manufacturing history.

